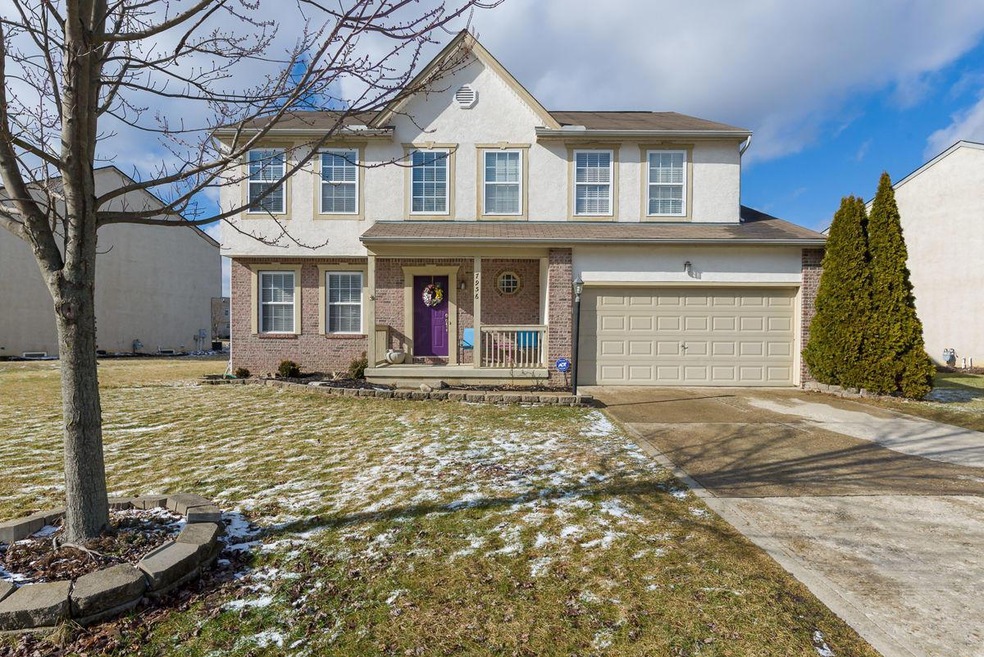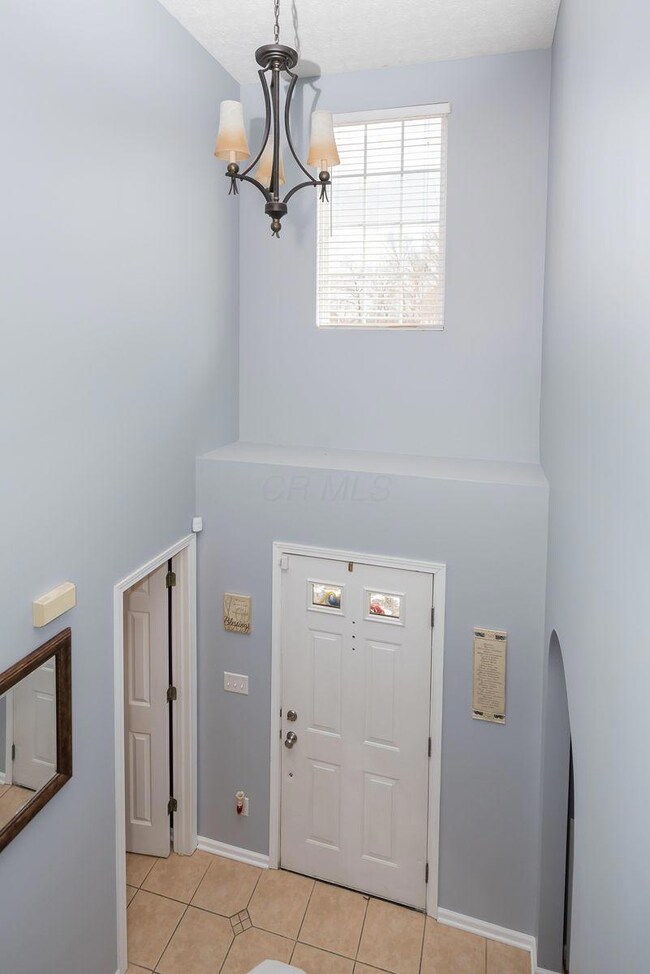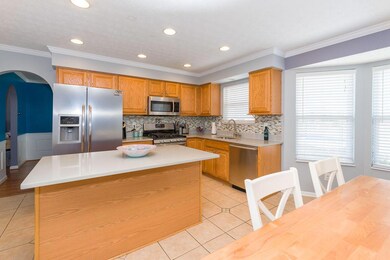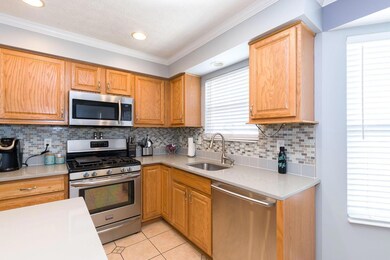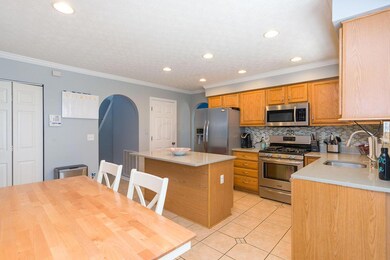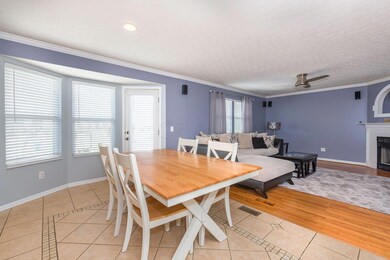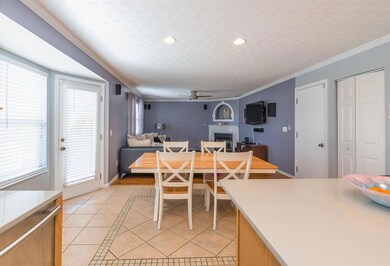
7956 Orange Station Loop Lewis Center, OH 43035
Orange NeighborhoodHighlights
- 2 Car Attached Garage
- Patio
- Ceramic Tile Flooring
- Glen Oak Elementary School Rated A
- Garden Bath
- Forced Air Heating and Cooling System
About This Home
As of March 2019Great opportunity in Olentangy Schools! Spread out in this 4 bedroom with 2 full and 2 half bathrooms. Spacious formal Living & Dining rooms. Kitchen opens to Family Room with gas log fireplace. The kitchen sports an island, large eating area, SS appliances, quartz counter tops & glass tile backsplash. Master suite has vaulted ceiling, 2 walk in closets and newly renovated bathroom with soaking tub & separate shower. All the bathrooms have been renovated with new tile, vanities & lighting! The full basement provides a huge finished area including a half bathroom & wet bar. plus a large unfinished storage room. Enjoy summer cook outs on the paver patio. New HVAC too. Come see!
Last Agent to Sell the Property
Janice Katynski
Coldwell Banker Realty Listed on: 02/15/2019
Home Details
Home Type
- Single Family
Est. Annual Taxes
- $5,456
Year Built
- Built in 2004
HOA Fees
- $23 Monthly HOA Fees
Parking
- 2 Car Attached Garage
Home Design
- Brick Exterior Construction
- Block Foundation
- Stucco Exterior
Interior Spaces
- 2,191 Sq Ft Home
- 2-Story Property
- Gas Log Fireplace
- Insulated Windows
- Family Room
- Basement
- Recreation or Family Area in Basement
- Laundry on main level
Kitchen
- Gas Range
- Microwave
- Dishwasher
Flooring
- Carpet
- Laminate
- Ceramic Tile
Bedrooms and Bathrooms
- 4 Bedrooms
- Garden Bath
Utilities
- Forced Air Heating and Cooling System
- Heating System Uses Gas
Additional Features
- Patio
- 0.26 Acre Lot
Community Details
- Association Phone (614) 889-6600
- Vaughn Group HOA
Listing and Financial Details
- Assessor Parcel Number 318-312-08-018-000
Ownership History
Purchase Details
Home Financials for this Owner
Home Financials are based on the most recent Mortgage that was taken out on this home.Purchase Details
Home Financials for this Owner
Home Financials are based on the most recent Mortgage that was taken out on this home.Purchase Details
Home Financials for this Owner
Home Financials are based on the most recent Mortgage that was taken out on this home.Purchase Details
Home Financials for this Owner
Home Financials are based on the most recent Mortgage that was taken out on this home.Similar Homes in the area
Home Values in the Area
Average Home Value in this Area
Purchase History
| Date | Type | Sale Price | Title Company |
|---|---|---|---|
| Warranty Deed | $460,000 | Chicago Title | |
| Warranty Deed | $307,000 | None Available | |
| Warranty Deed | $213,000 | Powell Title Agency | |
| Warranty Deed | $217,300 | Chicago Title |
Mortgage History
| Date | Status | Loan Amount | Loan Type |
|---|---|---|---|
| Previous Owner | $391,000 | New Conventional | |
| Previous Owner | $184,000 | New Conventional | |
| Previous Owner | $197,000 | Purchase Money Mortgage | |
| Previous Owner | $208,000 | New Conventional | |
| Previous Owner | $190,000 | New Conventional | |
| Previous Owner | $178,400 | New Conventional | |
| Previous Owner | $191,700 | Purchase Money Mortgage | |
| Previous Owner | $173,800 | Purchase Money Mortgage | |
| Closed | $43,450 | No Value Available |
Property History
| Date | Event | Price | Change | Sq Ft Price |
|---|---|---|---|---|
| 03/29/2019 03/29/19 | Sold | $307,000 | -2.5% | $140 / Sq Ft |
| 02/18/2019 02/18/19 | Pending | -- | -- | -- |
| 02/15/2019 02/15/19 | For Sale | $315,000 | +43.8% | $144 / Sq Ft |
| 01/24/2014 01/24/14 | Sold | $219,000 | -6.8% | $100 / Sq Ft |
| 12/25/2013 12/25/13 | Pending | -- | -- | -- |
| 11/27/2013 11/27/13 | For Sale | $234,900 | -- | $107 / Sq Ft |
Tax History Compared to Growth
Tax History
| Year | Tax Paid | Tax Assessment Tax Assessment Total Assessment is a certain percentage of the fair market value that is determined by local assessors to be the total taxable value of land and additions on the property. | Land | Improvement |
|---|---|---|---|---|
| 2024 | $7,935 | $143,230 | $32,730 | $110,500 |
| 2023 | $7,964 | $143,230 | $32,730 | $110,500 |
| 2022 | $6,537 | $95,520 | $23,350 | $72,170 |
| 2021 | $6,601 | $95,520 | $23,350 | $72,170 |
| 2020 | $6,632 | $95,520 | $23,350 | $72,170 |
| 2019 | $5,178 | $75,220 | $18,380 | $56,840 |
| 2018 | $5,514 | $75,220 | $18,380 | $56,840 |
| 2017 | $5,456 | $72,320 | $14,250 | $58,070 |
| 2016 | $5,604 | $72,320 | $14,250 | $58,070 |
| 2015 | $5,141 | $72,320 | $14,250 | $58,070 |
| 2014 | $5,003 | $72,320 | $14,250 | $58,070 |
| 2013 | $4,701 | $69,030 | $14,250 | $54,780 |
Agents Affiliated with this Home
-
J
Seller's Agent in 2019
Janice Katynski
Coldwell Banker Realty
-
Erin Ogden Oxender

Buyer's Agent in 2019
Erin Ogden Oxender
Keller Williams Capital Ptnrs
(614) 598-3121
2 in this area
258 Total Sales
-
K
Seller's Agent in 2014
Krista Hall
AdvanceRealty Ray Hustek&Assoc
-
N
Buyer's Agent in 2014
NON MEMBER
NON MEMBER OFFICE
Map
Source: Columbus and Central Ohio Regional MLS
MLS Number: 219004301
APN: 318-312-08-018-000
- 8101 Orange Station Loop
- 7787 Holderman St
- 8061 Cranes Crossing Dr
- 1735 Westwood Dr
- 641 Spring Valley Dr
- 1779 Westwood Dr
- 594 Chardonnay Ln Unit 594
- 1608 Geranium Dr
- 1626 Geranium Dr
- 317 Chardonnay Ln
- 415 Chardonnay Ln
- 1614 Boxwood Dr
- 1245 Little Bear Loop
- 7323 Blue Holly Dr
- 1143 Little Bear Place
- 8585 Oak Creek Dr
- 5654 Hickory Dr
- 7774 Kingman Place
- 1701 Marigold St
- 2063 Hayer Ct
