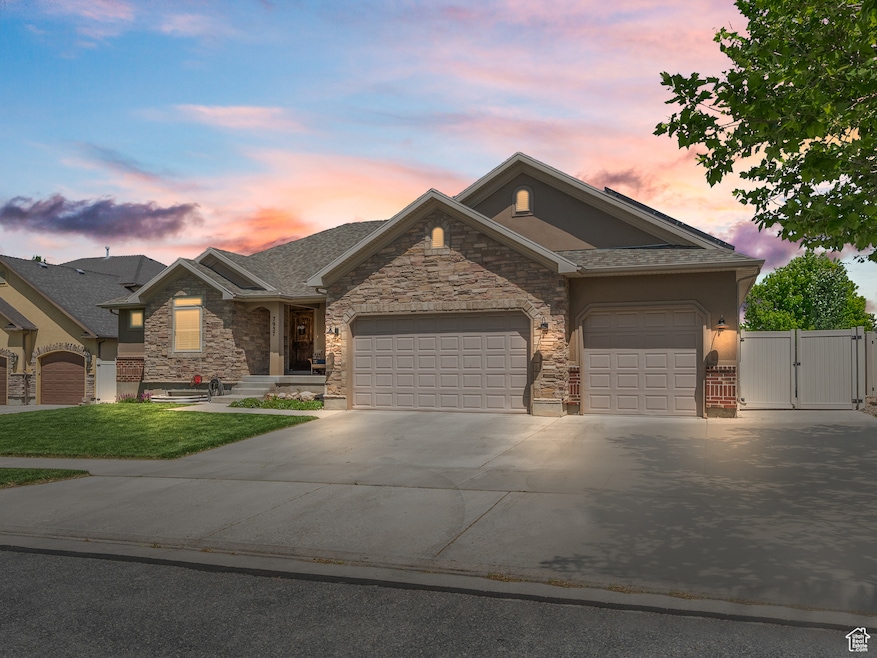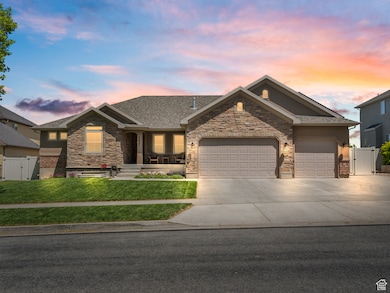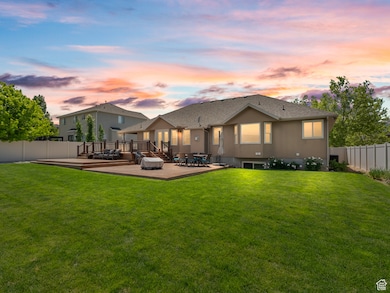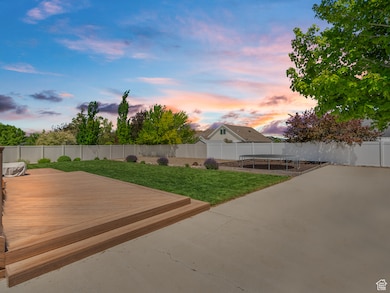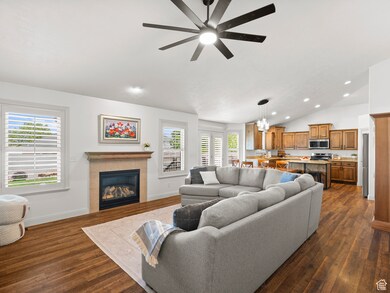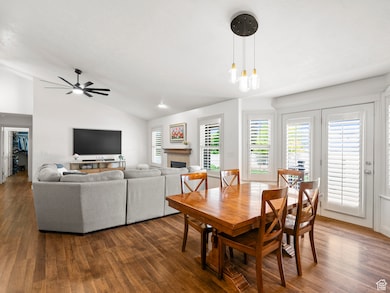
7957 S 7260 W West Jordan, UT 84081
Jordan Hills NeighborhoodEstimated payment $4,866/month
Highlights
- Solar Power System
- Mature Trees
- Vaulted Ceiling
- Updated Kitchen
- Mountain View
- Rambler Architecture
About This Home
Don't miss this impeccably maintained home on nearly 1/3 acre! Featuring a spacious and versatile layout, this property offers a wide entryway, a front room ideal as an office, formal living space, or music room, and a bright, open great room with vaulted ceilings and a cozy fireplace. The upgraded kitchen includes granite countertops, modern cabinetry, custom pull-out drawers, and a pantry with space-saving shelving. The main-floor master suite features a bay window, double vanities, a jetted tub, and a separate shower. The fully finished basement includes a private entrance, second laundry, three bathrooms (including one in the secondary basement master), and is prepped for a full kitchen-just add your choice of cabinets. Perfect setup for a mother-in-law apartment, ADU, or rental unit. Enjoy low utility bills with paid-off solar panels-average power bill around $20/month, plus low E- energy efficient windows. The backyard is a private retreat with an oversized composite deck, stamped concrete patio, garden area, and plenty of lawn space for outdoor fun. Room for a trampoline, swing set, or outdoor games. This move-in-ready home offers exceptional value, space, and flexibility. Schedule your showing today-this one won't last!
Open House Schedule
-
Saturday, June 28, 202512:00 to 2:00 pm6/28/2025 12:00:00 PM +00:006/28/2025 2:00:00 PM +00:00Add to Calendar
Home Details
Home Type
- Single Family
Est. Annual Taxes
- $3,438
Year Built
- Built in 2006
Lot Details
- 0.3 Acre Lot
- Property is Fully Fenced
- Landscaped
- Mature Trees
- Vegetable Garden
- Property is zoned Single-Family, 1110
Parking
- 3 Car Attached Garage
Home Design
- Rambler Architecture
- Brick Exterior Construction
- Asphalt
- Stucco
Interior Spaces
- 3,701 Sq Ft Home
- 2-Story Property
- Vaulted Ceiling
- Gas Log Fireplace
- Triple Pane Windows
- Double Pane Windows
- Plantation Shutters
- French Doors
- Entrance Foyer
- Den
- Mountain Views
Kitchen
- Updated Kitchen
- Gas Oven
- Gas Range
- Free-Standing Range
- Microwave
- Granite Countertops
- Disposal
Flooring
- Carpet
- Laminate
- Concrete
- Tile
Bedrooms and Bathrooms
- 6 Bedrooms | 3 Main Level Bedrooms
- Walk-In Closet
- In-Law or Guest Suite
- Hydromassage or Jetted Bathtub
- Bathtub With Separate Shower Stall
Basement
- Walk-Out Basement
- Basement Fills Entire Space Under The House
- Exterior Basement Entry
Eco-Friendly Details
- Solar Power System
- Solar owned by seller
- Heating system powered by active solar
- Cooling system powered by active solar
- Sprinkler System
Outdoor Features
- Open Patio
- Play Equipment
- Porch
Schools
- Copper Hills High School
Utilities
- Forced Air Heating and Cooling System
- Natural Gas Connected
Community Details
- No Home Owners Association
- Sycamores At Jordan Hills Phase 7 Subdivision
Listing and Financial Details
- Exclusions: Dryer, Refrigerator, Washer
- Assessor Parcel Number 20-33-231-004
Map
Home Values in the Area
Average Home Value in this Area
Tax History
| Year | Tax Paid | Tax Assessment Tax Assessment Total Assessment is a certain percentage of the fair market value that is determined by local assessors to be the total taxable value of land and additions on the property. | Land | Improvement |
|---|---|---|---|---|
| 2024 | $3,438 | $661,400 | $183,300 | $478,100 |
| 2023 | $3,438 | $632,800 | $176,300 | $456,500 |
| 2022 | $3,622 | $646,100 | $172,800 | $473,300 |
| 2021 | $3,028 | $491,700 | $136,100 | $355,600 |
| 2020 | $2,831 | $431,500 | $136,100 | $295,400 |
| 2019 | $2,864 | $428,000 | $136,100 | $291,900 |
| 2018 | $2,714 | $402,300 | $133,900 | $268,400 |
| 2017 | $2,385 | $352,000 | $133,900 | $218,100 |
| 2016 | $2,389 | $331,200 | $130,700 | $200,500 |
| 2015 | $2,452 | $331,500 | $133,100 | $198,400 |
| 2014 | $2,234 | $297,300 | $120,700 | $176,600 |
Property History
| Date | Event | Price | Change | Sq Ft Price |
|---|---|---|---|---|
| 06/26/2025 06/26/25 | Pending | -- | -- | -- |
| 06/19/2025 06/19/25 | Price Changed | $825,000 | -2.9% | $223 / Sq Ft |
| 06/03/2025 06/03/25 | For Sale | $850,000 | -- | $230 / Sq Ft |
Purchase History
| Date | Type | Sale Price | Title Company |
|---|---|---|---|
| Interfamily Deed Transfer | -- | Titan Title Ins Agency Inc | |
| Warranty Deed | -- | Merrill Title |
Mortgage History
| Date | Status | Loan Amount | Loan Type |
|---|---|---|---|
| Open | $435,000 | New Conventional | |
| Closed | $409,000 | New Conventional | |
| Closed | $403,500 | New Conventional | |
| Closed | $162,000 | New Conventional | |
| Closed | $238,000 | Commercial | |
| Closed | $133,354 | Unknown | |
| Closed | $230,000 | New Conventional | |
| Closed | $117,000 | Stand Alone Second | |
| Closed | $30,363 | Stand Alone Second | |
| Closed | $245,451 | Purchase Money Mortgage | |
| Previous Owner | $247,560 | Construction |
Similar Homes in the area
Source: UtahRealEstate.com
MLS Number: 2089345
APN: 20-33-231-004-0000
- 7341 Sycamore Farm Rd
- 7106 W 7800 S
- 7106 W 7800 S Unit 250
- 7169 Moorepark Place
- 7967 Cricket Ln
- 7956 Cricket Ln
- 7776 S Iron Core Ln
- 7044 W 8050 S
- 7038 W 8090 S
- 8057 S Madison Nan Dr
- 8176 S Chilwell Cove
- 8271 S Allison Bend Dr
- 7164 W Iron Spring Ln
- 7607 S Bear Gulch Rd
- 6856 W 8060 S
- 6941 Farnsworth Peak Dr Unit 316
- 6948 Pointe Cedar Ln Unit 332
- 6833 Tupelo Ln
- 6854 W Callery Ln
- 6842 W Grevillea Ln
