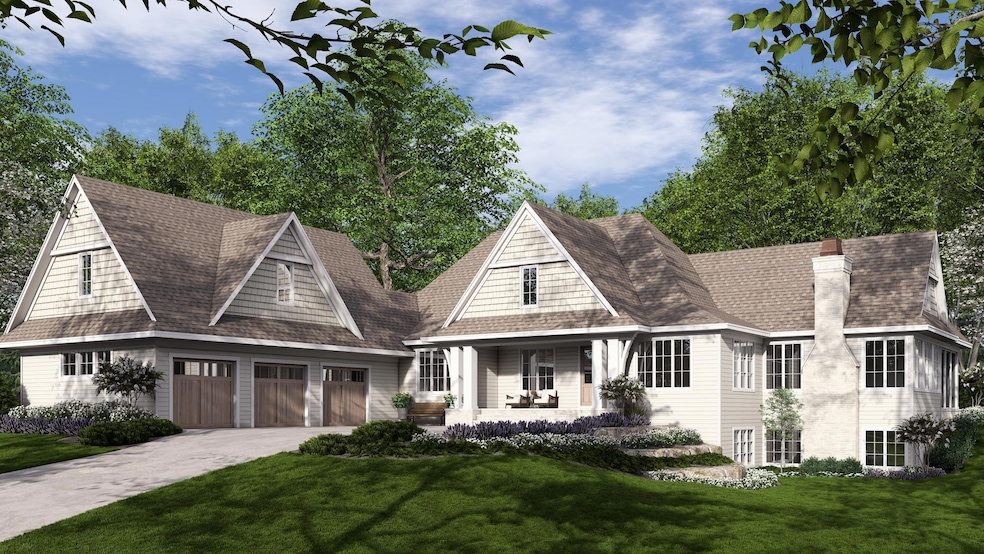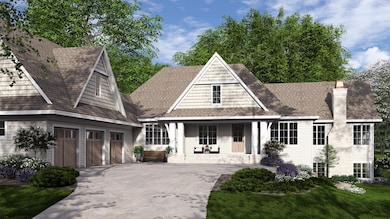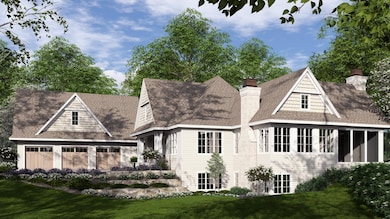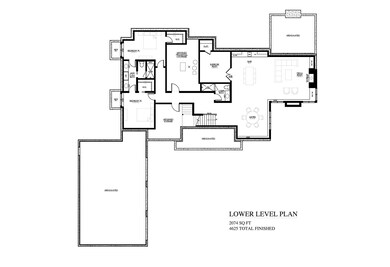7958 207th St E Prior Lake, MN 55372
Estimated payment $13,727/month
Total Views
20,643
4
Beds
4.5
Baths
4,625
Sq Ft
$560
Price per Sq Ft
Highlights
- New Construction
- 115,434 Sq Ft lot
- Great Room
- Lake Marion Elementary School Rated A
- Living Room with Fireplace
- Game Room
About This Home
This home is located at 7958 207th St E, Prior Lake, MN 55372 and is currently priced at $2,590,000, approximately $560 per square foot. This property was built in 2025. 7958 207th St E is a home located in Scott County with nearby schools including Lake Marion Elementary School, Mcguire Middle School, and Lakeville South High School.
Home Details
Home Type
- Single Family
Est. Annual Taxes
- $3,072
Year Built
- Built in 2025 | New Construction
Lot Details
- 2.65 Acre Lot
- Many Trees
HOA Fees
- $8 Monthly HOA Fees
Parking
- 6 Car Attached Garage
- Heated Garage
- Insulated Garage
- Garage Door Opener
Home Design
- Architectural Shingle Roof
Interior Spaces
- 1-Story Property
- Gas Fireplace
- Great Room
- Family Room
- Living Room with Fireplace
- 2 Fireplaces
- Game Room
- Screened Porch
- Home Gym
Kitchen
- Double Oven
- Range
- Microwave
- Dishwasher
- Disposal
- The kitchen features windows
Bedrooms and Bathrooms
- 4 Bedrooms
Laundry
- Dryer
- Washer
Finished Basement
- Basement Fills Entire Space Under The House
- Sump Pump
- Drain
- Basement Storage
- Basement Window Egress
Farming
- Sod Farm
Utilities
- Forced Air Heating and Cooling System
- Vented Exhaust Fan
- 200+ Amp Service
- Well
- Gas Water Heater
- Septic System
Community Details
- Feldman Development Association, Phone Number (651) 961-1294
- Built by HIGHMARK BUILDERS INC
- Builders Association On The Twin Cities Community
Map
Create a Home Valuation Report for This Property
The Home Valuation Report is an in-depth analysis detailing your home's value as well as a comparison with similar homes in the area
Home Values in the Area
Average Home Value in this Area
Tax History
| Year | Tax Paid | Tax Assessment Tax Assessment Total Assessment is a certain percentage of the fair market value that is determined by local assessors to be the total taxable value of land and additions on the property. | Land | Improvement |
|---|---|---|---|---|
| 2025 | $3,072 | $262,200 | $262,200 | $0 |
| 2024 | $2,874 | $257,000 | $257,000 | $0 |
| 2023 | $440 | $233,700 | $233,700 | $0 |
Source: Public Records
Property History
| Date | Event | Price | List to Sale | Price per Sq Ft |
|---|---|---|---|---|
| 05/22/2025 05/22/25 | For Sale | $2,590,000 | -- | $560 / Sq Ft |
Source: NorthstarMLS
Purchase History
| Date | Type | Sale Price | Title Company |
|---|---|---|---|
| Deed | $279,000 | -- | |
| Warranty Deed | $3,420,000 | None Available |
Source: Public Records
Source: NorthstarMLS
MLS Number: 6725468
APN: 4-139-015-0
Nearby Homes
- 7947 207th St E
- 7939 207th St E
- 7968 Eldorado Rd
- 7500 210th St E
- 20011 Nevada Ave
- 21115 Ridgewood Trail
- XXX Sundance Trail
- 7737 Prairie Grass Pass
- 21157 Ridgewood Trail
- 7359 210th St E
- xxx Bitterbush Pass
- 19516 Hampshire Ct
- 1XXXX Cedar Ln
- 21581 Creekside Cir
- 9721 Frontier Ln
- 9952 Crescent Ln
- XXXX 195th St
- 9631 Norway Hills Trail
- 19220 Foxfield Dr
- 20607 Keystone Ave
- 20273 Keystone Ave
- 20441 Keystone Ave
- 11674 203rd St W Unit Tamarack
- 11662 203rd St W
- 11656 207th St W
- 11560 203rd St W
- 18351 Kenyon Ave
- 18121 Kindred Ct
- 18400 Orchard Trail
- 20575 Jade Cir
- 17956 Jubilee Way
- 17092 Adelmann St SE
- 17088 Adelmann St SE
- 5420 Fawn Meadow Curve SE Unit 5420
- 10805 173rd St W
- 19351 Indiana Ave
- 20390 Dodd Blvd
- 20952 Hydra Ct
- 15425 Dakota Ave
- 20464 Iberia Ave





