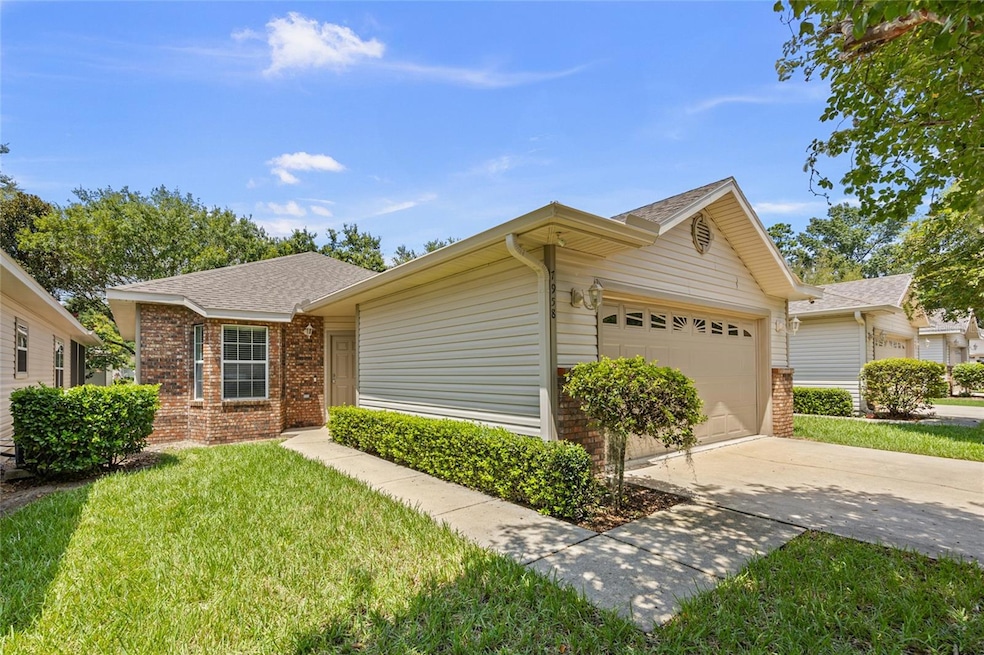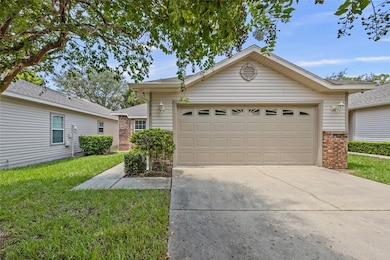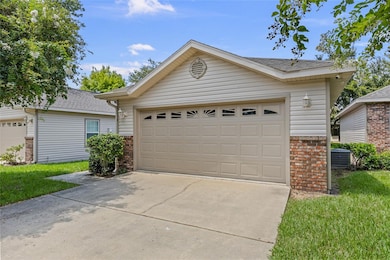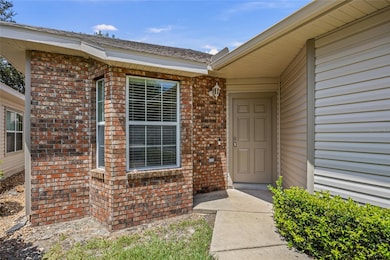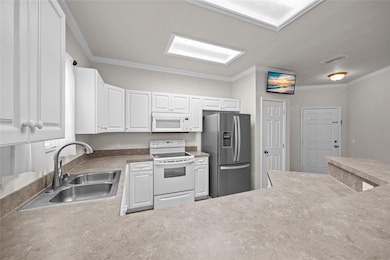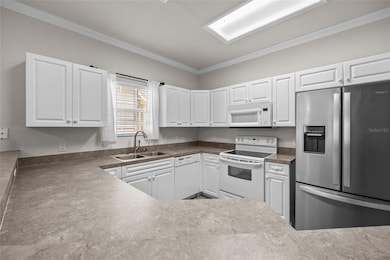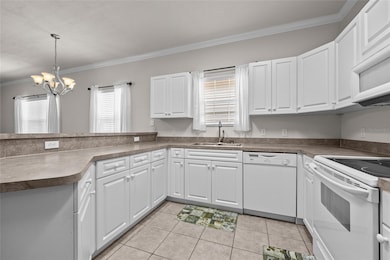7958 NW 49th Way Gainesville, FL 32653
Estimated payment $1,926/month
Highlights
- Main Floor Primary Bedroom
- Rear Porch
- Screened Patio
- William S. Talbot Elementary School Rated A-
- 2 Car Attached Garage
- Closed Circuit Camera
About This Home
Here’s your chance to own a home in one of NW Gainesville’s most desirable communities! This 2-bedroom, 2-bath single-family home in Blues Creek is filled with natural light, character, and a comfortable layout that feels instantly welcoming.
Enjoy a spacious living area, well-designed kitchen and dining flow, and generously sized bedrooms, including a primary suite with its own private bath. A screened porch and quiet backyard make the perfect spots to relax and unwind.
Take advantage of Blues Creek’s fantastic amenities — including a community pool, tennis courts, and walking trails — all surrounded by peaceful, tree-lined streets.
Unbeatable Location: Just minutes to Publix, Fresh Market, Starbucks, and popular restaurants along NW 43rd Street and Millhopper Road. You’re also a quick drive to the University of Florida, Shands/UF Health, and downtown Gainesville — making this home ideal for both convenience and lifestyle.
Perfect for first-time buyers, downsizers, or anyone looking for a home with charm, comfort, and a premier Gainesville address. Don’t wait — homes in Blues Creek move fast!
Listing Agent
BHGRE THOMAS GROUP Brokerage Phone: 352-226-8228 License #3464149 Listed on: 08/22/2025

Home Details
Home Type
- Single Family
Est. Annual Taxes
- $4,753
Year Built
- Built in 2005
Lot Details
- 2,614 Sq Ft Lot
- East Facing Home
- Irrigation Equipment
- Property is zoned PD
HOA Fees
- $184 Monthly HOA Fees
Parking
- 2 Car Attached Garage
- Driveway
Home Design
- Slab Foundation
- Shingle Roof
- Vinyl Siding
Interior Spaces
- 1,207 Sq Ft Home
- Combination Dining and Living Room
- Closed Circuit Camera
- Laundry in unit
Kitchen
- Convection Oven
- Cooktop
- Recirculated Exhaust Fan
- Dishwasher
- Disposal
Flooring
- Carpet
- Ceramic Tile
Bedrooms and Bathrooms
- 2 Bedrooms
- Primary Bedroom on Main
- 2 Full Bathrooms
Outdoor Features
- Screened Patio
- Rear Porch
Schools
- William S. Talbot Elementary School
- Fort Clarke Middle School
- Gainesville High School
Utilities
- Central Air
- Heating System Uses Natural Gas
- Thermostat
- Underground Utilities
- Gas Water Heater
- High Speed Internet
- Phone Available
- Cable TV Available
Community Details
- Vesta/Isis Williams Association, Phone Number (352) 331-1133
- Blues Creek Unit 6H Subdivision
Listing and Financial Details
- Visit Down Payment Resource Website
- Tax Lot 203
- Assessor Parcel Number 06006-068-203
Map
Home Values in the Area
Average Home Value in this Area
Tax History
| Year | Tax Paid | Tax Assessment Tax Assessment Total Assessment is a certain percentage of the fair market value that is determined by local assessors to be the total taxable value of land and additions on the property. | Land | Improvement |
|---|---|---|---|---|
| 2025 | $5,089 | $220,392 | $67,000 | $153,392 |
| 2024 | $4,759 | $216,301 | $61,000 | $155,301 |
| 2023 | $4,759 | $205,211 | $48,000 | $157,211 |
| 2022 | $1,594 | $106,086 | $0 | $0 |
| 2021 | $1,564 | $102,997 | $0 | $0 |
| 2020 | $1,532 | $101,575 | $0 | $0 |
| 2019 | $1,516 | $99,291 | $0 | $0 |
| 2018 | $1,388 | $97,440 | $0 | $0 |
| 2017 | $1,380 | $95,440 | $0 | $0 |
| 2016 | $1,339 | $93,480 | $0 | $0 |
| 2015 | $1,355 | $92,830 | $0 | $0 |
| 2014 | $1,349 | $92,100 | $0 | $0 |
| 2013 | -- | $93,300 | $20,000 | $73,300 |
Property History
| Date | Event | Price | List to Sale | Price per Sq Ft | Prior Sale |
|---|---|---|---|---|---|
| 10/14/2025 10/14/25 | Price Changed | $255,000 | -1.9% | $211 / Sq Ft | |
| 08/22/2025 08/22/25 | For Sale | $260,000 | +12.1% | $215 / Sq Ft | |
| 07/22/2022 07/22/22 | Sold | $232,000 | -2.9% | $192 / Sq Ft | View Prior Sale |
| 07/03/2022 07/03/22 | Price Changed | $239,000 | -4.0% | $198 / Sq Ft | |
| 07/02/2022 07/02/22 | Pending | -- | -- | -- | |
| 06/30/2022 06/30/22 | For Sale | $249,000 | -- | $206 / Sq Ft |
Purchase History
| Date | Type | Sale Price | Title Company |
|---|---|---|---|
| Warranty Deed | $232,000 | Salter Feiber Pa | |
| Warranty Deed | $25,000 | -- | |
| Deed | $306,000 | -- |
Mortgage History
| Date | Status | Loan Amount | Loan Type |
|---|---|---|---|
| Previous Owner | $105,919 | Construction |
Source: Stellar MLS
MLS Number: GC533474
APN: 06006-068-203
- 4936 NW 80th Rd
- 4931 NW 81st Ave
- 7929 NW 51st Way
- 4806 NW 77th Rd
- 4748 NW 77th Rd
- 4750 NW 76th Rd
- 7708 NW 51st Dr
- 8317 NW 52nd St
- 8216 NW 54th St
- 7078 NW 52nd Terrace
- 7015 NW 47th Terrace
- 7018 NW 52nd Terrace
- 8637 NW 42nd Dr
- 8531 NW 39th Cir
- 4155 NW 85th Place
- 8481 NW 39th Cir
- 8775 NW 41st Cir
- 3937 NW 84th Place
- 8476 NW 37th Dr
- 8525 NW 37th Dr
- 8225 NW 53rd Terrace
- 7348 NW 47th Way
- 6112 NW 52nd Terrace
- 4155 NW 62nd Ave
- 6416 NW 36th Terrace
- 5227 NW 50th Terrace
- 5119 NW 57th St
- 6603 NW 29th St
- 4829 NW 40th Terrace
- 4830 NW 43rd St
- 4886 NW 46th Place Unit 106
- 6367 NW 109th Place
- 4493 NW 49th St
- 4493 NW 49th St Unit 102
- 4607 NW 40th St
- 6140 NW 26th St
- 4872 NW 42nd Rd Unit 106
- 5075 NW 43rd Ave
- 2535 NW 62 Place
- 5901 NW 26th Terrace
