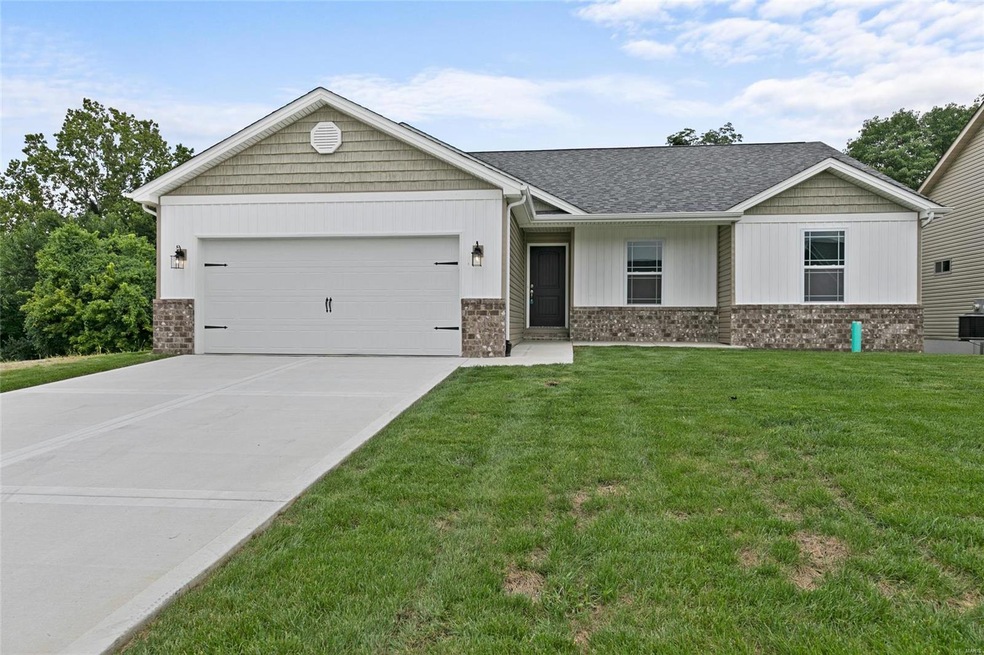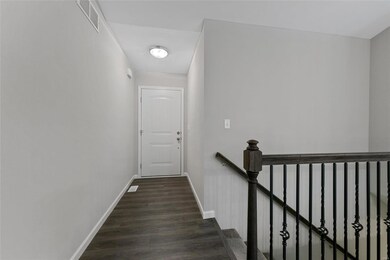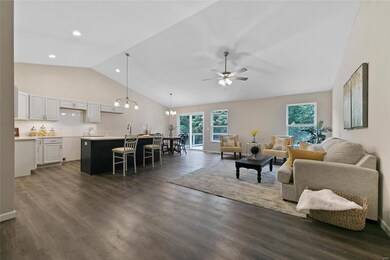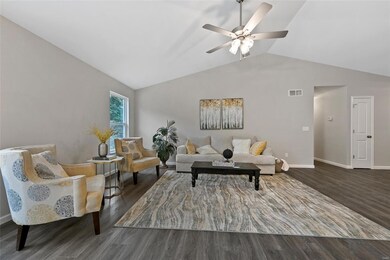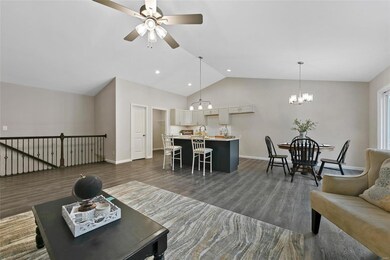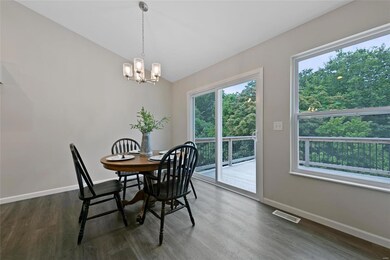
7958 Sonora Ridge Caseyville, IL 62232
Highlights
- New Construction
- Open Floorplan
- Center Hall Plan
- Primary Bedroom Suite
- Deck
- Vaulted Ceiling
About This Home
As of September 2020This 3 bedroom ranch home is a gorgeous finished product in the desirable Tanglewood development offering a scenic park like setting! This amazing home features just over 2,000 square feet of living space, & luxury vinyl plank flooring throughout the common areas. Step inside to find the spacious family room straight ahead featuring a vaulted ceiling & great natural light. The family room leads to the tastefully appointed kitchen boasting a large island w/ breakfast bar, Quartz counters, Farmhouse sink, tile back splash, walk-in pantry, & dining area w/ sliding doors leading to the deck offering scenic views. The luxurious master bedroom suite features a large walk-in closet & attached master bathroom w/ dual vanity. Also on the main level find generously sized bedrooms 2-3, full hall bathroom, & laundry room. The partially finished lower level features 400 sf of living space. Also noteworthy are the attached 2 car garage, patio, 10 year limited structural warranty & HERS rated.
Last Agent to Sell the Property
Century 21 Advantage License #471012311 Listed on: 06/29/2020

Home Details
Home Type
- Single Family
Est. Annual Taxes
- $7,054
Lot Details
- 7,579 Sq Ft Lot
- Lot Dimensions are 64x120x63x120
- Backs To Open Common Area
- Level Lot
HOA Fees
- $21 Monthly HOA Fees
Parking
- 2 Car Attached Garage
- Garage Door Opener
Home Design
- New Construction
- Ranch Style House
- Traditional Architecture
- Brick Veneer
Interior Spaces
- Open Floorplan
- Vaulted Ceiling
- Ceiling Fan
- Low Emissivity Windows
- Insulated Windows
- Tilt-In Windows
- Sliding Doors
- Panel Doors
- Center Hall Plan
- Entrance Foyer
- Family Room
- Living Room
- Combination Kitchen and Dining Room
- Lower Floor Utility Room
- Laundry on main level
- Fire and Smoke Detector
Kitchen
- Eat-In Kitchen
- Walk-In Pantry
- Kitchen Island
Flooring
- Wood
- Carpet
Bedrooms and Bathrooms
- 3 Main Level Bedrooms
- Primary Bedroom Suite
- Possible Extra Bedroom
- Walk-In Closet
- 2 Full Bathrooms
- Dual Vanity Sinks in Primary Bathroom
Partially Finished Basement
- Walk-Out Basement
- Basement Fills Entire Space Under The House
- 9 Foot Basement Ceiling Height
Outdoor Features
- Deck
- Covered patio or porch
Schools
- Collinsville Dist 10 Elementary And Middle School
- Collinsville High School
Utilities
- Central Air
- Heating System Uses Gas
- Gas Water Heater
Community Details
- Built by CA JONES
Listing and Financial Details
- Assessor Parcel Number 03-09.0-105-011
Ownership History
Purchase Details
Home Financials for this Owner
Home Financials are based on the most recent Mortgage that was taken out on this home.Purchase Details
Home Financials for this Owner
Home Financials are based on the most recent Mortgage that was taken out on this home.Purchase Details
Purchase Details
Similar Homes in Caseyville, IL
Home Values in the Area
Average Home Value in this Area
Purchase History
| Date | Type | Sale Price | Title Company |
|---|---|---|---|
| Warranty Deed | $250,000 | Accent Title Inc | |
| Quit Claim Deed | -- | Accent Title Inc | |
| Warranty Deed | $1,000,000 | Town & Country Title Co | |
| Legal Action Court Order | -- | Town & Country Title Co |
Mortgage History
| Date | Status | Loan Amount | Loan Type |
|---|---|---|---|
| Open | $200,000 | New Conventional |
Property History
| Date | Event | Price | Change | Sq Ft Price |
|---|---|---|---|---|
| 07/19/2025 07/19/25 | For Sale | $355,000 | +42.0% | $176 / Sq Ft |
| 09/25/2020 09/25/20 | Sold | $250,000 | -3.1% | $124 / Sq Ft |
| 09/18/2020 09/18/20 | Pending | -- | -- | -- |
| 08/17/2020 08/17/20 | Price Changed | $257,900 | -1.9% | $128 / Sq Ft |
| 06/29/2020 06/29/20 | For Sale | $262,900 | -- | $131 / Sq Ft |
Tax History Compared to Growth
Tax History
| Year | Tax Paid | Tax Assessment Tax Assessment Total Assessment is a certain percentage of the fair market value that is determined by local assessors to be the total taxable value of land and additions on the property. | Land | Improvement |
|---|---|---|---|---|
| 2023 | $7,054 | $82,941 | $13,393 | $69,548 |
| 2022 | $6,892 | $80,154 | $13,127 | $67,027 |
| 2021 | $6,758 | $76,076 | $12,459 | $63,617 |
| 2020 | $1,618 | $336 | $336 | $0 |
| 2019 | $280 | $336 | $336 | $0 |
| 2018 | $283 | $360 | $360 | $0 |
| 2017 | $141 | $345 | $345 | $0 |
| 2016 | $282 | $337 | $337 | $0 |
| 2014 | $30 | $349 | $349 | $0 |
| 2013 | $28 | $355 | $355 | $0 |
Agents Affiliated with this Home
-
Judy Brooks
J
Seller's Agent in 2025
Judy Brooks
Coldwell Banker Brown Realtors
(618) 210-7206
2 in this area
22 Total Sales
-
Linda Frierdich

Seller's Agent in 2020
Linda Frierdich
Century 21 Advantage
(618) 719-3134
66 in this area
784 Total Sales
Map
Source: MARIS MLS
MLS Number: MIS20044366
APN: 03-09.0-105-011
- 7955 Sonora Ridge
- 7953 Shadow Creek
- 7968 Walker Meadows Dr
- 7990 Sonora Ridge
- 7963 Walker Meadows Dr
- 1007 Crows Nest Ct
- 988 Half Moon Ln
- 992 Half Moon Ln
- 975 Half Moon Ln
- 955 Half Moon Ln
- 8080 Villa Valley Ln
- 948 Half Moon Ln
- 8085 Villa Valley Ln
- 7990 Matterhorn Canyon Rd
- 0 the Canyon Subdivision Unit MAR23060026
- 909 Half Moon Ln
- 908 Half Moon Ln
- 7964 Laurel Flats Dr
- 0 Tahoe Ridge Subdivision
- 8006 Tahoe Ridge Ln
