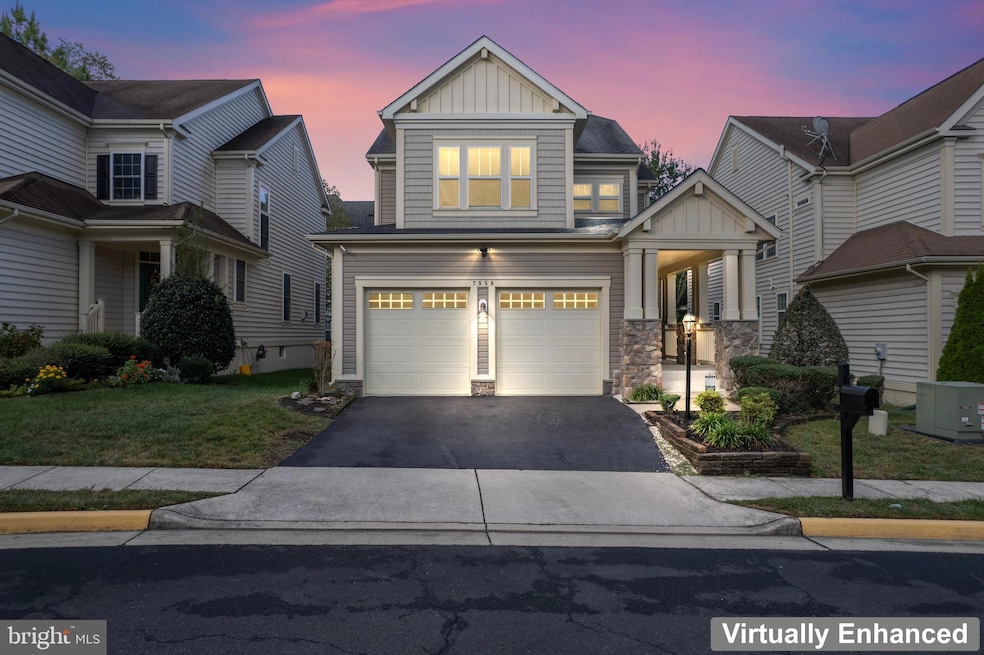7959 Almeda Ct Lorton, VA 22079
Estimated payment $5,474/month
Highlights
- Private Pool
- Contemporary Architecture
- 2 Car Attached Garage
- Laurel Hill Elementary School Rated A-
- 1 Fireplace
- Soaking Tub
About This Home
Discover this stunning 4-bedroom home in the heart of Lorton’s welcoming Gunston Cove community. Freshly painted and move-in ready, this residence blends modern elegance with everyday comfort. Enter through a grand 2-story foyer featuring gleaming hardwood floors that flow across the main level. The gourmet kitchen, the home’s centerpiece, boasts granite countertops, a spacious island, and updated appliances, seamlessly connecting to a cozy family room with a gas fireplace, a casual dining area, and a modern Trex deck. The formal dining room, with French doors, easily transforms into a home office.
Upstairs, four spacious bedrooms, ample linen closets, and well-appointed bathrooms await. The primary suite offers a generous walk-in closet and a luxurious ensuite with a soaking tub and separate shower. The walk-out basement includes a versatile bonus room ideal for an office or guest space, a full bathroom, and a family room with flexible space for a gym or playroom. Storage abounds in the utility room, storage room, and 2-car garage. Recent updates include a dual-zone HVAC, water heater, and most appliances, have all been replaced!
Nestled in a vibrant community with top-rated schools, this home is minutes from Mason Neck State Park’s scenic trails, Pohick Bay Regional Park for boating and birdwatching, and the Workhouse Arts Center’s lively arts scene. Commuters will appreciate easy access to I-95, Amtrak Auto Train, VRE, and Fort Belvoir. Plus, take advantage of an assumable 3.375% interest rate! Move into a home that combines style, convenience, and an unbeatable location.
Listing Agent
(703) 615-8732 jordan@realestatenva.com Samson Properties License #0225206725 Listed on: 09/22/2025

Home Details
Home Type
- Single Family
Est. Annual Taxes
- $9,179
Year Built
- Built in 2009
Lot Details
- 4,525 Sq Ft Lot
- Property is in excellent condition
- Property is zoned 305
HOA Fees
- $17 Monthly HOA Fees
Parking
- 2 Car Attached Garage
- Front Facing Garage
Home Design
- Contemporary Architecture
- Brick Exterior Construction
- Concrete Perimeter Foundation
Interior Spaces
- 2,616 Sq Ft Home
- Property has 3 Levels
- Ceiling height of 9 feet or more
- 1 Fireplace
- Basement Fills Entire Space Under The House
Bedrooms and Bathrooms
- 3 Bedrooms
- Soaking Tub
Pool
- Private Pool
Utilities
- Central Air
- Heat Pump System
- Electric Water Heater
Community Details
- Gunston Cove Subdivision
Listing and Financial Details
- Tax Lot 15
- Assessor Parcel Number 1132 12 0015
Map
Home Values in the Area
Average Home Value in this Area
Tax History
| Year | Tax Paid | Tax Assessment Tax Assessment Total Assessment is a certain percentage of the fair market value that is determined by local assessors to be the total taxable value of land and additions on the property. | Land | Improvement |
|---|---|---|---|---|
| 2025 | $8,604 | $794,040 | $282,000 | $512,040 |
| 2024 | $8,604 | $742,700 | $262,000 | $480,700 |
| 2023 | $8,447 | $748,490 | $262,000 | $486,490 |
| 2022 | $7,671 | $670,830 | $227,000 | $443,830 |
| 2021 | $7,445 | $634,400 | $204,000 | $430,400 |
| 2020 | $7,112 | $600,900 | $191,000 | $409,900 |
| 2019 | $7,112 | $600,900 | $191,000 | $409,900 |
| 2018 | $6,693 | $581,960 | $184,000 | $397,960 |
| 2017 | $6,725 | $579,280 | $184,000 | $395,280 |
| 2016 | $6,711 | $579,280 | $184,000 | $395,280 |
| 2015 | $6,387 | $572,330 | $184,000 | $388,330 |
| 2014 | $6,289 | $564,770 | $177,000 | $387,770 |
Property History
| Date | Event | Price | Change | Sq Ft Price |
|---|---|---|---|---|
| 09/24/2025 09/24/25 | Pending | -- | -- | -- |
| 09/22/2025 09/22/25 | For Sale | $885,000 | -- | $338 / Sq Ft |
Purchase History
| Date | Type | Sale Price | Title Company |
|---|---|---|---|
| Warranty Deed | $527,969 | -- |
Mortgage History
| Date | Status | Loan Amount | Loan Type |
|---|---|---|---|
| Open | $545,391 | VA |
Source: Bright MLS
MLS Number: VAFX2257314
APN: 1132-12-0015
- 9958 E Hill Dr
- 7851 Dogue Indian Cir
- 10007 Richmond Hwy
- 8151 Dove Cottage Ct
- 7849 Seafarer Way
- 9816 Hagel Cir
- 0 Old Colchester Rd
- 9740 Hagel Cir Unit 48/D
- 9518 Unity Ln
- 7722 Capron Ct
- 8339 Middle Ruddings Dr
- 7810 Stovall Ct
- 8410 Chaucer House Ct
- 8501 Barrow Furnace Ln
- 9298 Cardinal Forest Ln Unit 302
- 8165 Halley Ct Unit 301
- 8173 Halley Ct
- 10301 Belmont Blvd
- The Gunston Plan at The Preserve at Lorton Valley - Townhomes
- The Mason Plan at The Preserve at Lorton Valley - Townhomes






