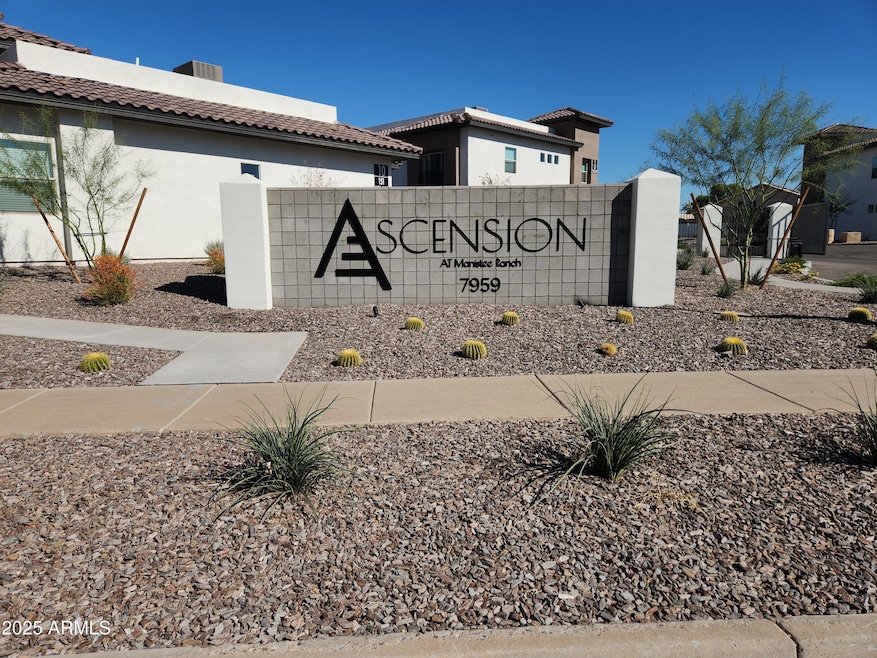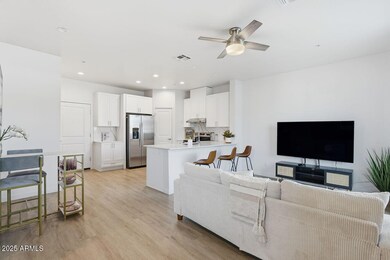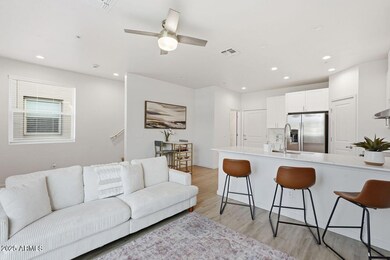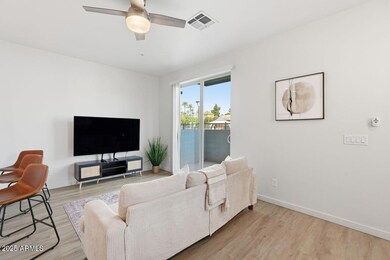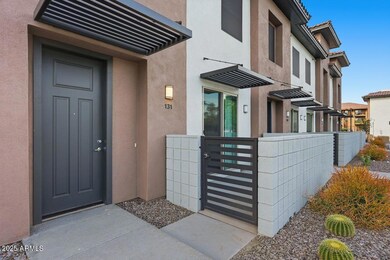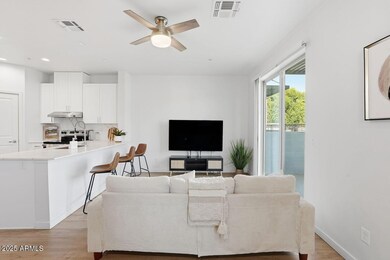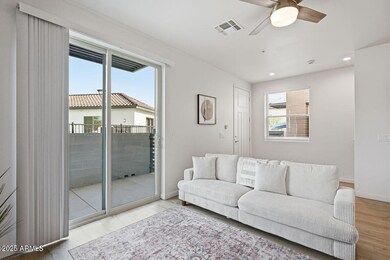7959 N 53rd Ave Unit 329 Glendale, AZ 85301
Highlights
- Gated Community
- No HOA
- Covered Patio or Porch
- Contemporary Architecture
- Fenced Community Pool
- Eat-In Kitchen
About This Home
Lease in luxury in a new 3 bed 2.5 bath, townhome with 2 car garage! Chic finishes, spacious floorplan featuring upgraded kitchen, quartz countertops, large pantry, stainless steel appliances, and private patio. Oversized primary suite with balcony, walk-in closet, and fully upgraded ensuite bathroom. Light and bright throughout with wood laminate flooring, no carpet. This is a gated community next to the Seville subdivision. Enjoy a dog park, private ramadas, and accessible community pool. Cox cable, water, trash concierge, pest control, and high-speed internet included for only $210 per month. Two months free rent for a limited time. School bus stops right in front. Start your new life today!
Townhouse Details
Home Type
- Townhome
Year Built
- Built in 2024
Lot Details
- 2,800 Sq Ft Lot
- Desert faces the front of the property
- Artificial Turf
Parking
- 2 Car Garage
Home Design
- Contemporary Architecture
- Wood Frame Construction
- Tile Roof
- Stucco
Interior Spaces
- 1,414 Sq Ft Home
- 2-Story Property
- Ceiling Fan
- Laminate Flooring
- Smart Home
Kitchen
- Eat-In Kitchen
- Built-In Electric Oven
- Built-In Microwave
Bedrooms and Bathrooms
- 3 Bedrooms
- 2.5 Bathrooms
- Double Vanity
Laundry
- Laundry on upper level
- Dryer
- Washer
Schools
- Glendale Elementary Online Learning
- Challenger Middle School
- Glendale High School
Utilities
- Central Air
- Heating Available
- High Speed Internet
- Cable TV Available
Additional Features
- Pool Power Lift
- Covered Patio or Porch
Listing and Financial Details
- Property Available on 11/8/25
- $175 Move-In Fee
- Rent includes internet, water, sewer, pool service - full, pest control svc, garbage collection, cable TV
- 3-Month Minimum Lease Term
- $50 Application Fee
- Tax Lot 1677
- Assessor Parcel Number 147-19-007-E
Community Details
Overview
- No Home Owners Association
- Manistee Ranch Subdivision
Recreation
- Fenced Community Pool
- Bike Trail
Pet Policy
- Pets Allowed
Security
- Gated Community
Map
Source: Arizona Regional Multiple Listing Service (ARMLS)
MLS Number: 6947057
- 5277 W Bryce Ln
- 5339 W Kaler Cir
- 5257 W Belmont Ave
- Alexandrite Plan at Trevino - Seasons II
- Ammolite Plan at Trevino - Seasons II
- Slate Plan at Trevino - Seasons II
- Agate Plan at Trevino - Seasons II
- 7733 N 54th Ln
- 5383 W Belmont Ave
- 5107 W Harmont Dr Unit 4
- 5353 W Manzanita Dr
- 7609 N 51st Dr
- 5004 W Kaler Dr
- 5443 W Loma Ln
- 5449 W Loma Ln
- 5344 W Manzanita Dr
- 5455 W Loma Ln
- 5440 W Loma Ln
- 5412 W Manzanita Dr
- 5424 W Manzanita Dr
- 7959 N 53rd Ave Unit OFC
- 7971 N 53rd Ave
- 5220 W Northern Ave
- 5453 W Augusta Ave
- 5043 W Frier Dr
- 5375 W Kaler Cir
- 7711 N 51st Ave
- 5158 W Vista Ave
- 4949 W Northern Ave
- 5321 W Gardenia Ave
- 5419 W Las Palmaritas Dr
- 4846 W Northern Ave
- 4807 W Northern Ave
- 4828 W Orangewood Ave Unit 116
- 8334 N 55th Ave
- 5021 W Echo Ln
- 7721 N 47th Dr Unit ID1039622P
- 4730 W Northern Ave Unit 1158
- 4730 W Northern Ave Unit 3067
- 4730 W Northern Ave Unit 1162
