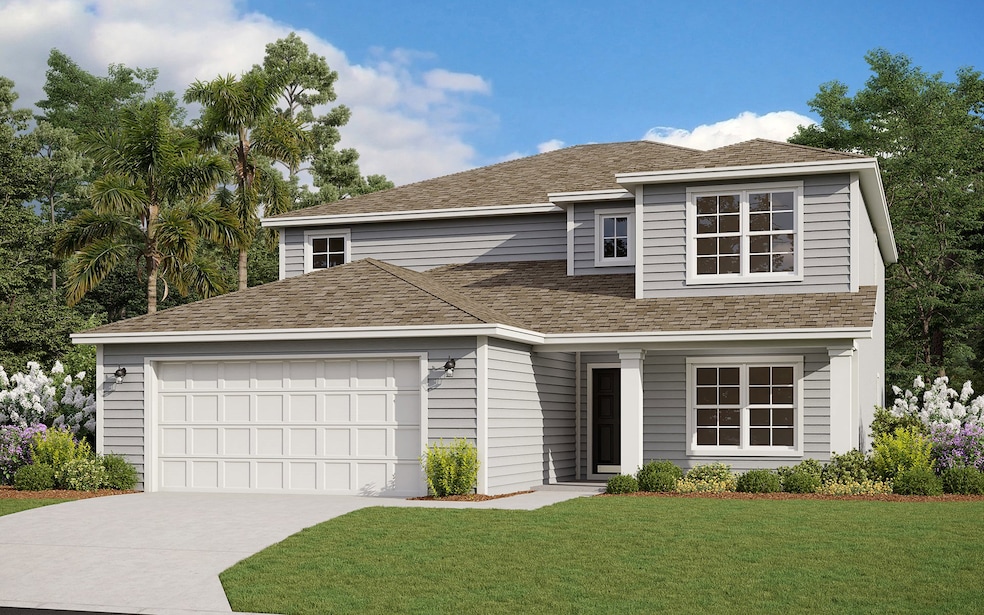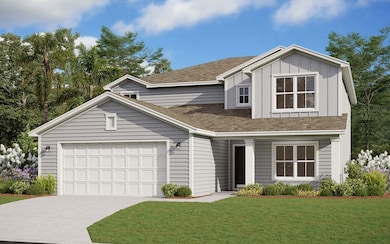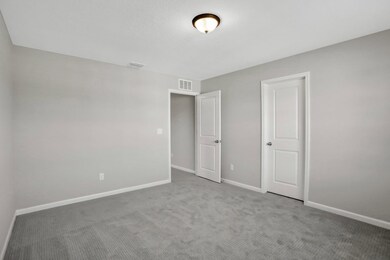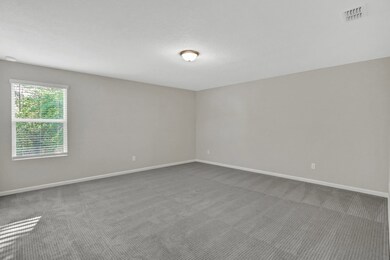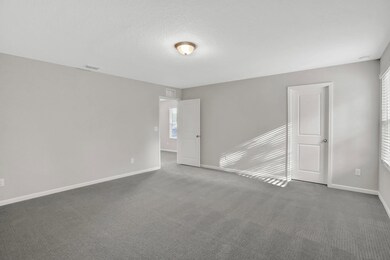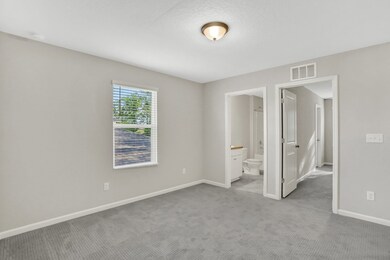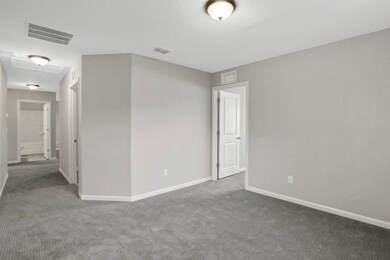
796 Cordova Palms Pkwy St. Augustine, FL 32095
Estimated payment $3,166/month
About This Home
Discover the elegance and comfort of the Stratford floor plan by Dream Finders Homes. With 4 bedrooms and 3.5 bathrooms, this home offers ample space for families or those who love to entertain. The modern kitchen, featuring sleek cabinetry and high-end appliances, seamlessly flows into the open-concept living and dining areas, providing the perfect setting for gatherings and relaxation. Complete with a 2-car garage for convenience and storage, the Stratford floor plan promises a harmonious blend of style and functionality. Don't miss the opportunity to explore this exceptional home and envision the possibilities of comfortable living.**Photos are representative of the Stratford floor plan.
Home Details
Home Type
- Single Family
Year Built
- 2025
Parking
- 2 Car Garage
Home Design
- Quick Move-In Home
- Stratford Plan
Interior Spaces
- 2,956 Sq Ft Home
- 2-Story Property
Bedrooms and Bathrooms
- 4 Bedrooms
Community Details
Overview
- Actively Selling
- Built by Dream Finders Homes
- Cordova Palms Subdivision
Sales Office
- 457 Cordova Palms Pkwy
- St. Augustine, FL 32095
- 904-892-7745
- Builder Spec Website
Office Hours
- Monday-Saturday 10:00AM-6:00PM, Sunday 12:00PM-6:00PM
Map
Similar Homes in the area
Home Values in the Area
Average Home Value in this Area
Purchase History
| Date | Type | Sale Price | Title Company |
|---|---|---|---|
| Special Warranty Deed | $1,378,823 | Df Title |
Property History
| Date | Event | Price | Change | Sq Ft Price |
|---|---|---|---|---|
| 05/08/2025 05/08/25 | For Sale | $501,990 | +0.4% | $170 / Sq Ft |
| 02/14/2025 02/14/25 | Price Changed | $499,990 | -2.3% | $169 / Sq Ft |
| 02/11/2025 02/11/25 | For Sale | $511,990 | -- | $173 / Sq Ft |
- 776 Cordova Palms Pkwy
- 766 Cordova Palms Pkwy
- 826 Cordova Palms Pkwy
- 787 Cordova Palms Pkwy
- 823 Cordova Palms Pkwy
- 769 Cordova Palms Pkwy
- 709 Cordova Palms Pkwy
- 717 Cordova Palms Pkwy
- 478 Salazar St
- 38 Macon Ct
- 71 Barbosa Trail
- 396 Salazar St
- 64 Serrao Ct
- 22 Serrao Ct
- 105 Barbosa Trail
- 378 Salazar St
- 366 Salazar St
- 356 Salazar St
- 53 Serrao Ct
- 348 Salazar St
