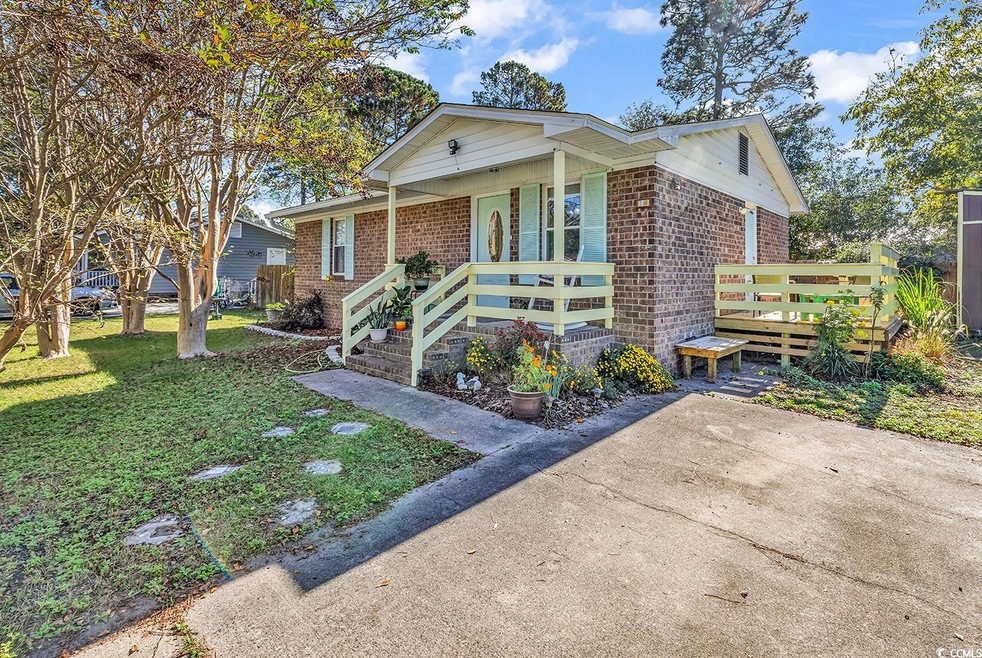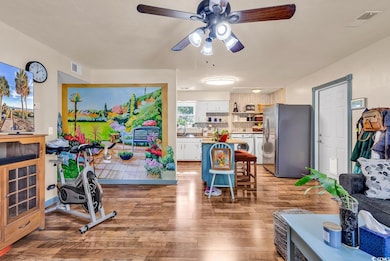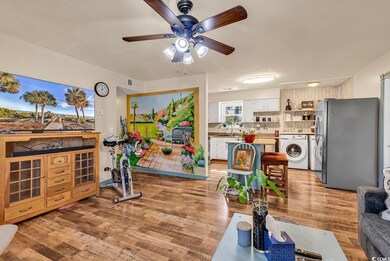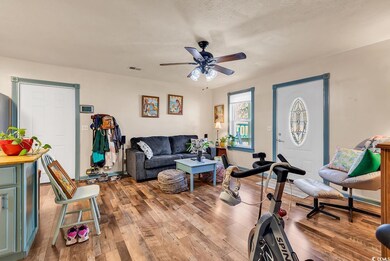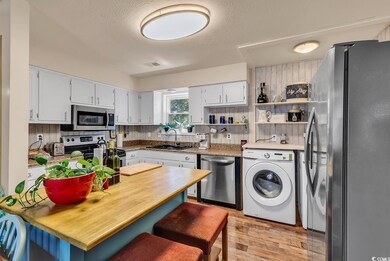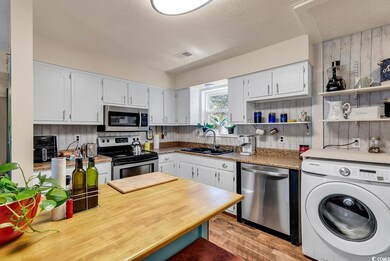
796 University Forest Cir Conway, SC 29526
Highlights
- Deck
- Main Floor Bedroom
- Stainless Steel Appliances
- Waccamaw Elementary School Rated A-
- Workshop
- Front Porch
About This Home
As of February 2025Welcome to your new home! This cozy 2-bedroom, 1-bath house in the desirable University Forest neighborhood of Conway offers a perfect blend of comfort, convenience, and charm. Enjoy seamless living with matching flooring throughout, creating a cohesive and inviting feel. The bathroom has been updated with a new shower featuring a lifetime warranty, adding both style and peace of mind. The primary bedroom offers double closets, providing ample storage space, while ceiling fans in every room keep the home comfortable year-round. Step outside to a fully fenced backyard, where flowerbeds brimming with bulbs offer bursts of color each spring. The mature trees in the front yard provide shade and enhance the home's curb appeal. Gutters with gutter guards have been installed to accompany the roof that was replaced in 2019. For those who need extra storage or a space for hobbies, the detached workshop and shed are excellent additions. With close proximity to Highway 501 and just minutes from Coastal Carolina University, this home is ideally located for quick access to local amenities, shopping, and dining. Whether you're a first-time homebuyer, investor, or looking to downsize, this charming home is a must-see! Schedule a viewing today and make this house your home. Square footage is approximate and not guaranteed. Buyer is responsible for verification.
Home Details
Home Type
- Single Family
Est. Annual Taxes
- $180
Year Built
- Built in 1988
Lot Details
- 7,405 Sq Ft Lot
- Fenced
- Rectangular Lot
- Property is zoned SF 10
Parking
- Driveway
Home Design
- Patio Home
- Brick Exterior Construction
- Wood Frame Construction
- Vinyl Siding
Interior Spaces
- 845 Sq Ft Home
- Ceiling Fan
- Window Treatments
- Combination Kitchen and Dining Room
- Workshop
- Vinyl Flooring
- Crawl Space
- Fire and Smoke Detector
- Washer and Dryer Hookup
Kitchen
- Range
- Microwave
- Dishwasher
- Stainless Steel Appliances
- Kitchen Island
- Disposal
Bedrooms and Bathrooms
- 2 Bedrooms
- Main Floor Bedroom
- 1 Full Bathroom
Outdoor Features
- Deck
- Front Porch
Schools
- Waccamaw Elementary School
- Black Water Middle School
- Carolina Forest High School
Utilities
- Central Heating and Cooling System
- Water Heater
- Cable TV Available
Community Details
- The community has rules related to fencing, allowable golf cart usage in the community
Ownership History
Purchase Details
Home Financials for this Owner
Home Financials are based on the most recent Mortgage that was taken out on this home.Purchase Details
Purchase Details
Purchase Details
Home Financials for this Owner
Home Financials are based on the most recent Mortgage that was taken out on this home.Map
Similar Homes in Conway, SC
Home Values in the Area
Average Home Value in this Area
Purchase History
| Date | Type | Sale Price | Title Company |
|---|---|---|---|
| Warranty Deed | $197,500 | -- | |
| Warranty Deed | -- | -- | |
| Interfamily Deed Transfer | -- | -- | |
| Deed | -- | -- | |
| Deed | $108,000 | None Available |
Mortgage History
| Date | Status | Loan Amount | Loan Type |
|---|---|---|---|
| Open | $193,922 | FHA | |
| Previous Owner | $108,000 | Purchase Money Mortgage |
Property History
| Date | Event | Price | Change | Sq Ft Price |
|---|---|---|---|---|
| 02/06/2025 02/06/25 | Sold | $197,500 | +1.3% | $234 / Sq Ft |
| 11/14/2024 11/14/24 | For Sale | $195,000 | -- | $231 / Sq Ft |
Tax History
| Year | Tax Paid | Tax Assessment Tax Assessment Total Assessment is a certain percentage of the fair market value that is determined by local assessors to be the total taxable value of land and additions on the property. | Land | Improvement |
|---|---|---|---|---|
| 2024 | $180 | $2,600 | $840 | $1,760 |
| 2023 | $180 | $2,600 | $840 | $1,760 |
| 2021 | $146 | $3,612 | $1,024 | $2,588 |
| 2020 | $97 | $3,612 | $1,024 | $2,588 |
| 2019 | $97 | $3,612 | $1,024 | $2,588 |
| 2018 | $0 | $2,261 | $729 | $1,532 |
| 2017 | $53 | $2,261 | $729 | $1,532 |
| 2016 | -- | $2,261 | $729 | $1,532 |
| 2015 | $53 | $2,261 | $729 | $1,532 |
| 2014 | $51 | $2,261 | $729 | $1,532 |
Source: Coastal Carolinas Association of REALTORS®
MLS Number: 2426212
APN: 36616030018
- 789 University Forest Cir
- 305 Borrowdale Dr
- 309 Borrowdale Dr
- 224 Fishburn Dr
- 1612 Fairforest Ct
- 1248 Wehler Ct
- 280 Palm Terrace Loop
- 1243 Wehler Ct
- 706 Birch Ln
- 200 Palm Terrace Loop
- 1223 Wehler Ct
- 1065 Palm Dr
- 1056 Hunter Way
- 953 Jamestown Rd
- 1039 Leebury Ln
- TBD Wilderness Rd
- 420 Royal Arch Dr
- 515 Goldstar St
- 275 Columbus St
- 274 Columbus St
