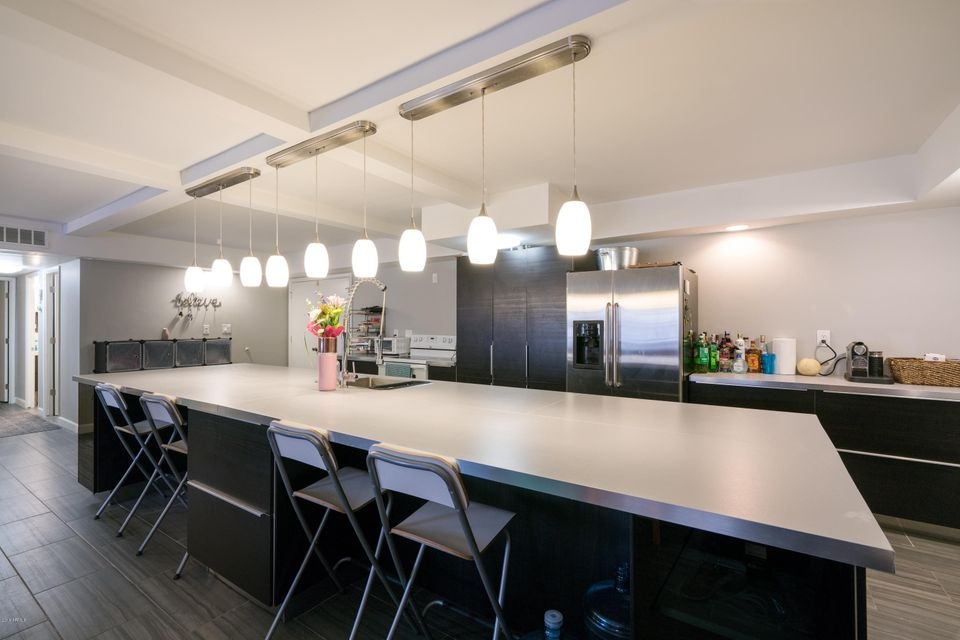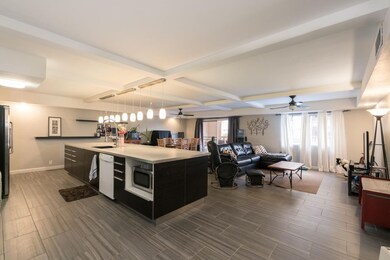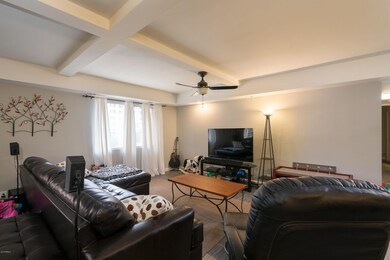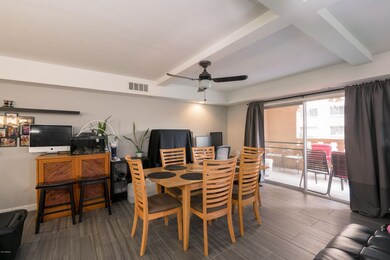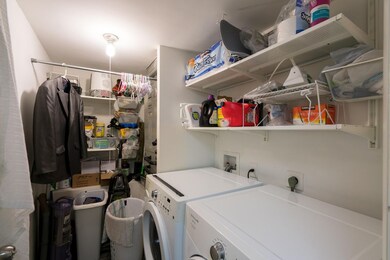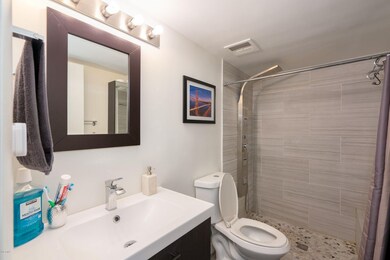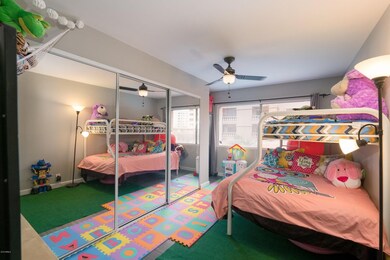
Scottsdale Shadows 7960 E Camelback Rd Unit B110 Scottsdale, AZ 85251
Indian Bend NeighborhoodHighlights
- On Golf Course
- Fitness Center
- Heated Spa
- Navajo Elementary School Rated A-
- Gated with Attendant
- City Lights View
About This Home
As of October 2022Be in the Heart of It all with this amazing property in Scottsdale! Beautifully renovated Modern turn key ready property. Featuring updated floors, HUGE kitchen island with a gorgeous kitchen and bathrooms. This property is absolutely stunning 1 Underground Parking Space. HOA Fee Includes A/C, Heat, Water, Sewer, Trash And More. Resort Like Amenities With Three Heated Pools (One Enclosed) Spa's, Tennis Courts, Library, Workshop and Media Room. Close To Downtown Scottsdale, Shopping, Dining & 10 Minutes To Airport. Wont last!
Last Agent to Sell the Property
Real Broker License #SA672535000 Listed on: 02/22/2018

Last Buyer's Agent
Matthew Linder
eXp Realty License #SA672535000
Property Details
Home Type
- Condominium
Est. Annual Taxes
- $891
Year Built
- Built in 1974
Lot Details
- On Golf Course
- Private Streets
- Desert faces the back of the property
- Wrought Iron Fence
- Front and Back Yard Sprinklers
- Sprinklers on Timer
- Grass Covered Lot
Parking
- 1 Car Garage
- Parking Permit Required
- Assigned Parking
- Unassigned Parking
- Community Parking Structure
Property Views
- City Lights
- Mountain
Home Design
- Contemporary Architecture
- Built-Up Roof
- Block Exterior
- Stucco
Interior Spaces
- 1,530 Sq Ft Home
- Tile Flooring
Kitchen
- Eat-In Kitchen
- Dishwasher
- Kitchen Island
Bedrooms and Bathrooms
- 2 Bedrooms
- 2 Bathrooms
Laundry
- Dryer
- Washer
Outdoor Features
- Heated Spa
- Balcony
- Covered patio or porch
Location
- Property is near a bus stop
Schools
- Mountain View Elementary School
- Mohave Middle School
- Saguaro High School
Utilities
- Refrigerated Cooling System
- Heating Available
Listing and Financial Details
- Tax Lot B110
- Assessor Parcel Number 173-77-092
Community Details
Overview
- Property has a Home Owners Association
- Regime 4 Association, Phone Number (480) 994-0433
- High-Rise Condominium
- Built by Scottsdale Shadows
- Scottsdale Shadows 4 Subdivision
- Community Lake
- 7-Story Property
Amenities
- Clubhouse
- Recreation Room
- Laundry Facilities
Recreation
- Golf Course Community
- Tennis Courts
- Fitness Center
- Heated Community Pool
- Community Spa
- Bike Trail
Security
- Gated with Attendant
Similar Homes in Scottsdale, AZ
Home Values in the Area
Average Home Value in this Area
Property History
| Date | Event | Price | Change | Sq Ft Price |
|---|---|---|---|---|
| 05/07/2025 05/07/25 | For Sale | $420,000 | 0.0% | $275 / Sq Ft |
| 04/30/2025 04/30/25 | Off Market | $420,000 | -- | -- |
| 10/05/2022 10/05/22 | Sold | $425,000 | -2.7% | $278 / Sq Ft |
| 08/29/2022 08/29/22 | Price Changed | $437,000 | -2.9% | $286 / Sq Ft |
| 06/11/2022 06/11/22 | For Sale | $450,000 | +80.0% | $294 / Sq Ft |
| 04/05/2018 04/05/18 | Sold | $250,000 | 0.0% | $163 / Sq Ft |
| 03/15/2018 03/15/18 | Pending | -- | -- | -- |
| 02/21/2018 02/21/18 | For Sale | $250,000 | 0.0% | $163 / Sq Ft |
| 01/12/2016 01/12/16 | Rented | $1,400 | 0.0% | -- |
| 11/24/2015 11/24/15 | For Rent | $1,400 | 0.0% | -- |
| 07/23/2014 07/23/14 | Sold | $122,500 | -4.3% | $80 / Sq Ft |
| 05/28/2014 05/28/14 | Pending | -- | -- | -- |
| 05/20/2014 05/20/14 | Price Changed | $128,000 | -6.6% | $84 / Sq Ft |
| 04/19/2014 04/19/14 | Price Changed | $136,999 | 0.0% | $90 / Sq Ft |
| 04/14/2014 04/14/14 | Price Changed | $137,000 | +900.0% | $90 / Sq Ft |
| 04/14/2014 04/14/14 | Price Changed | $13,700 | -90.4% | $9 / Sq Ft |
| 03/25/2014 03/25/14 | Price Changed | $142,500 | -1.7% | $93 / Sq Ft |
| 03/21/2014 03/21/14 | Price Changed | $145,000 | -5.8% | $95 / Sq Ft |
| 01/29/2014 01/29/14 | For Sale | $154,000 | 0.0% | $101 / Sq Ft |
| 03/01/2012 03/01/12 | Rented | $975 | +2.6% | -- |
| 02/18/2012 02/18/12 | Under Contract | -- | -- | -- |
| 01/16/2012 01/16/12 | For Rent | $950 | -- | -- |
Tax History Compared to Growth
Agents Affiliated with this Home
-

Seller's Agent in 2025
Jennifer MacLay
MacLay Real Estate
(480) 980-0958
98 Total Sales
-

Seller Co-Listing Agent in 2025
Brad MacLay
MacLay Real Estate
(480) 786-5600
1 in this area
110 Total Sales
-
A
Seller's Agent in 2022
Alma Marin
Kenneth James Realty
(480) 685-2760
2 in this area
26 Total Sales
-
S
Buyer's Agent in 2022
Sam Oh
American Realty Brokers
-

Seller's Agent in 2018
Matthew Linder
Real Broker
(480) 726-2100
44 Total Sales
-

Seller Co-Listing Agent in 2018
Gabriel Mada
Real Broker
(520) 313-3689
1 in this area
21 Total Sales
About Scottsdale Shadows
Map
Source: Arizona Regional Multiple Listing Service (ARMLS)
MLS Number: 5726600
APN: 173-77-092
- 7960 E Camelback Rd Unit 409
- 7940 E Camelback Rd Unit A101
- 7920 E Camelback Rd Unit A108
- 7920 E Camelback Rd Unit 508
- 7920 E Camelback Rd Unit 104
- 7920 E Camelback Rd Unit 612
- 7920 E Camelback Rd Unit A110
- 7920 E Camelback Rd Unit 408
- 7920 E Camelback Rd Unit B206
- 7910 E Camelback Rd Unit 511
- 7910 E Camelback Rd Unit A302
- 7910 E Camelback Rd Unit 104
- 7910 E Camelback Rd Unit 510
- 7930 E Camelback Rd Unit B111
- 7930 E Camelback Rd Unit B412
- 7930 E Camelback Rd Unit B508
- 7930 E Camelback Rd Unit B607
- 7930 E Camelback Rd Unit B506
- 7950 E Camelback Rd
- 7950 E Camelback Rd Unit 308
