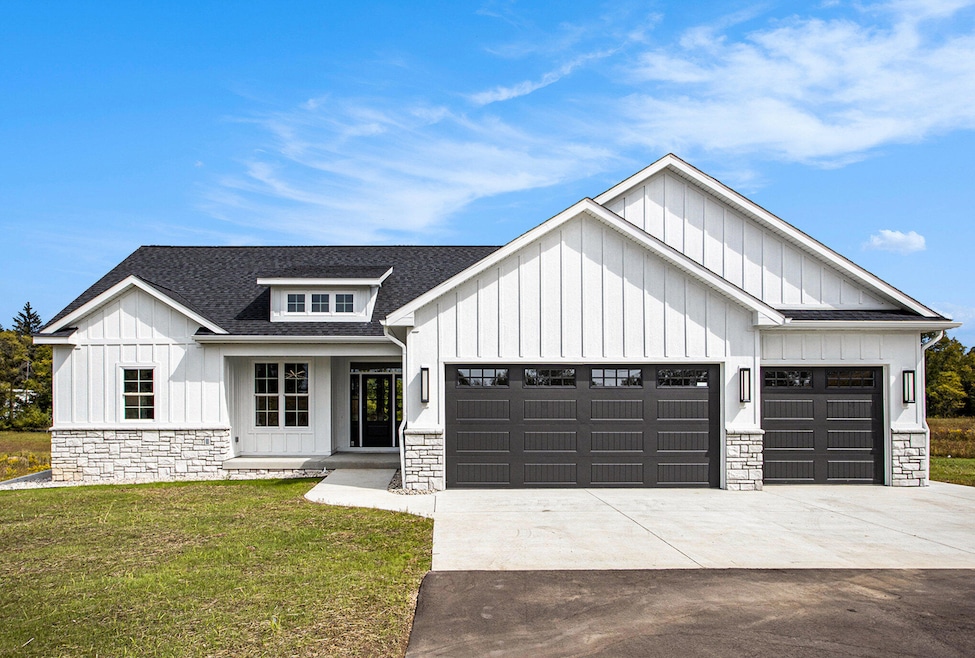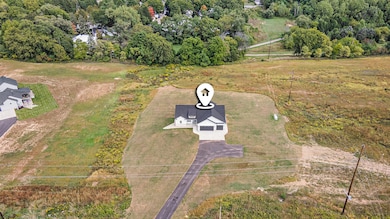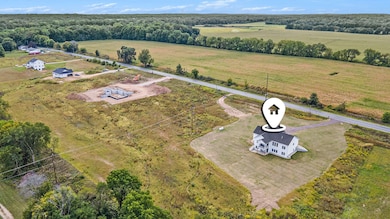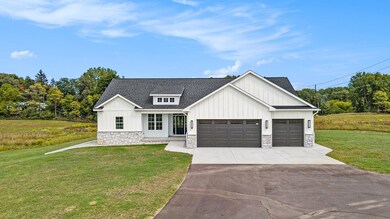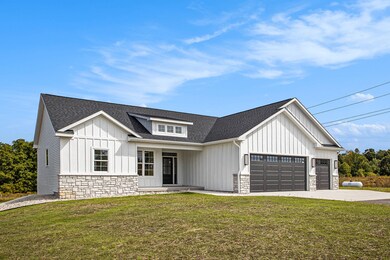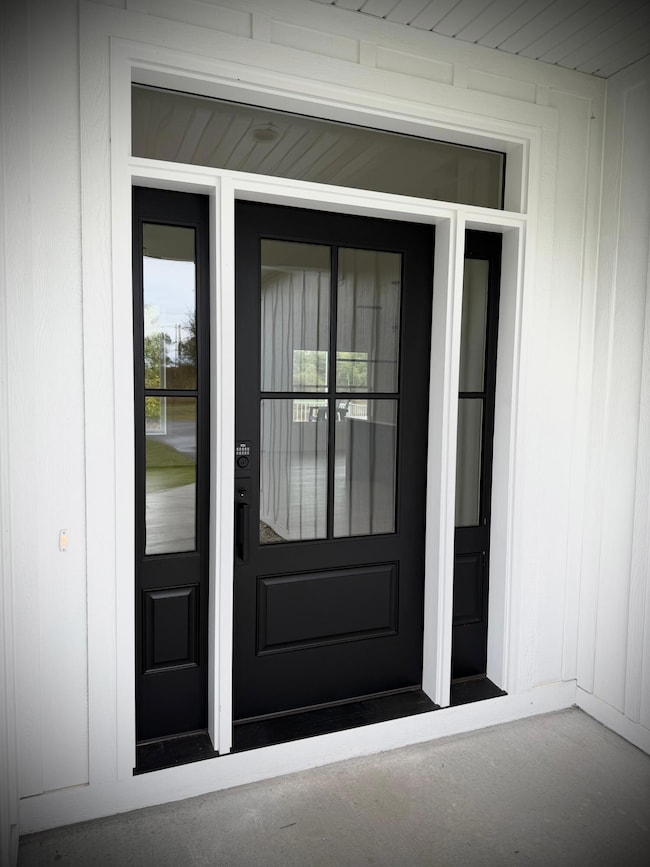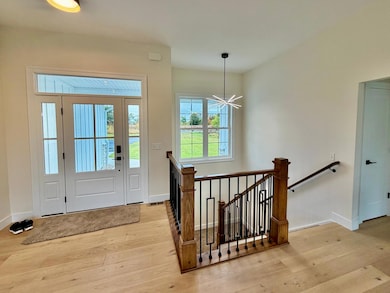7960 N Westnedge Ave Kalamazoo, MI 49009
Estimated payment $4,032/month
Highlights
- New Construction
- Deck
- Engineered Wood Flooring
- 2.61 Acre Lot
- Hilly Lot
- Farmhouse Style Home
About This Home
Want a new home without the hassle of building?! Beautifully crafted 5 bedroom, 3 full bath custom home offering 3,450 finished sqft. on a private 2.6-acre lot. Just up the street from the Kzoo Nature Center! Enjoy the West views from an open-concept main floor with engineered hardwood, rustic Alder cabinetry, a chef's kitchen with oversized island, and a covered porch. Excellent for entertaining or that relaxing weekend evening. Luxurious primary suite with tray ceiling, spa bath, and huge walk-in closet. Downstairs the walkout lower level features a massive family room, 2 additional bedrooms with huge walk in closets, a full bathroom, completed by great natural lighting. The yard offers space for expansion with room for a pool or pole barn. Quality features include 2x6 framing, spray-foam insulation, Whirlpool appliances, large garage with 18' door, irrigation system, high-efficiency HVAC, and much more. Come check it out today!
Home Details
Home Type
- Single Family
Est. Annual Taxes
- $958
Year Built
- Built in 2025 | New Construction
Lot Details
- 2.61 Acre Lot
- Lot Dimensions are 230 x 495
- Lot Has A Rolling Slope
- Sprinkler System
- Hilly Lot
- Property is zoned R1, R1
Parking
- 3 Car Attached Garage
- Front Facing Garage
- Garage Door Opener
Home Design
- Farmhouse Style Home
- Shingle Roof
- Wood Siding
- Vinyl Siding
Interior Spaces
- 3,436 Sq Ft Home
- 1-Story Property
- Ceiling Fan
- Insulated Windows
- Window Screens
- Mud Room
- Living Room with Fireplace
Kitchen
- Breakfast Area or Nook
- Eat-In Kitchen
- Oven
- Range
- Microwave
- Dishwasher
- Kitchen Island
Flooring
- Engineered Wood
- Carpet
- Ceramic Tile
Bedrooms and Bathrooms
- 5 Bedrooms | 3 Main Level Bedrooms
- 3 Full Bathrooms
Laundry
- Laundry Room
- Laundry on main level
- Dryer
- Washer
- Sink Near Laundry
Finished Basement
- Walk-Out Basement
- Basement Fills Entire Space Under The House
- Basement Window Egress
Outdoor Features
- Deck
- Covered Patio or Porch
Utilities
- Forced Air Heating and Cooling System
- Heating System Uses Propane
- Well
- Propane Water Heater
- Water Softener is Owned
- Septic Tank
- Septic System
Community Details
- No Home Owners Association
- Built by West Michigan Company - Nate Brussee
Map
Home Values in the Area
Average Home Value in this Area
Tax History
| Year | Tax Paid | Tax Assessment Tax Assessment Total Assessment is a certain percentage of the fair market value that is determined by local assessors to be the total taxable value of land and additions on the property. | Land | Improvement |
|---|---|---|---|---|
| 2025 | $958 | $21,600 | $0 | $0 |
| 2024 | $201 | $22,550 | $0 | $0 |
| 2023 | $192 | $17,850 | $0 | $0 |
| 2022 | $391 | $17,150 | $0 | $0 |
| 2021 | $380 | $17,250 | $0 | $0 |
| 2020 | $370 | $14,500 | $0 | $0 |
Property History
| Date | Event | Price | List to Sale | Price per Sq Ft |
|---|---|---|---|---|
| 11/17/2025 11/17/25 | Price Changed | $749,900 | -1.3% | $218 / Sq Ft |
| 11/06/2025 11/06/25 | For Sale | $759,900 | -- | $221 / Sq Ft |
Source: MichRIC
MLS Number: 25057068
APN: 02-22-101-030
- 7795 Douglas Ave
- 2520 W C Ave
- 9585 Douglas Ave
- 9114 N Riverview Dr
- 8815 N 14th St
- 1306 W B Ave
- 3700 E D Ave
- 2587 Mckinley St
- 3698 Liverpool Ave
- 3511 Twin Spruce Dr
- VL Douglas Ave
- 10150 N Riverview Dr
- 8060 Hunters Crossing
- 1493 Remus St
- 3128 Elk Antler Ave Unit 7
- 3165 Elk Antler Ave Unit 1
- 5467 Keyes Dr
- 5154 Beverly Ave
- 5418 Keyes Dr
- 7160 N 12th St
- 1879 E G Ave Unit 1879 E G
- 133 N Riverview Dr
- 142 N Riverview Dr Unit 3
- 142 N Riverview Dr Unit 4
- 450 Haymac Dr
- 3211 Willow Ln Unit 122
- 104 Espanola Ave Unit 3
- 5001 Coopers Landing Dr
- 5069 Meadows Ln
- 3510 N Drake Rd
- 1928 Colgrove Ave
- 4495 Gull Run Dr
- 2024 Sunnyside Dr
- 522 Mabel St
- 912 Princeton Ave Unit 4
- 636 Florence St
- 714 Walbridge St
- 4895 Red Willow Trail Trail
- 157 Allegan St Unit 1
- 633 W North St Unit 2
