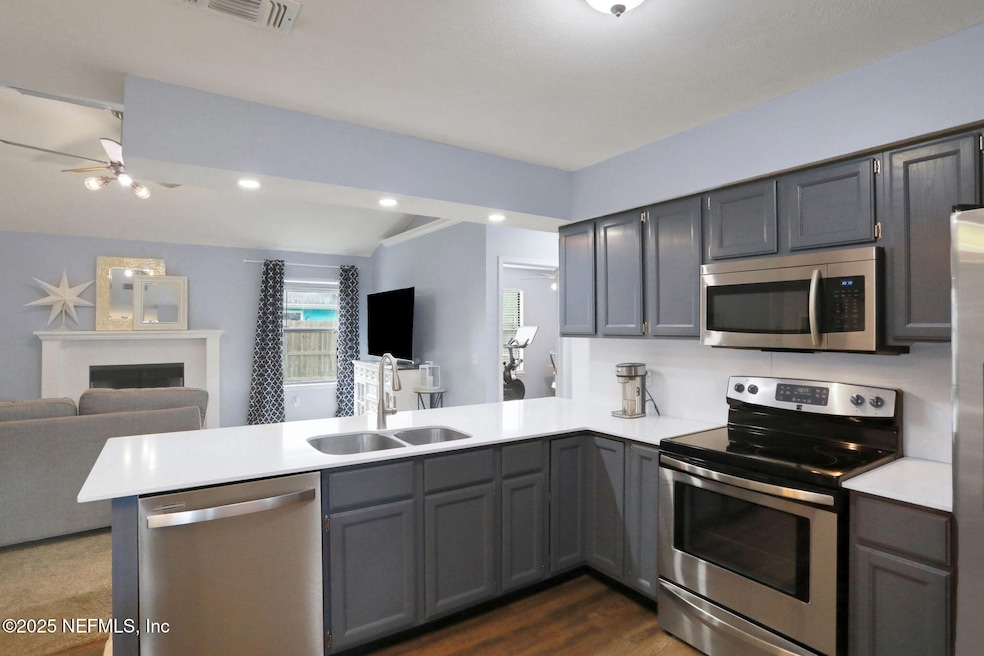
7961 Evening Flower Ln Jacksonville, FL 32244
Chimney Lakes/Argyle Forest NeighborhoodHighlights
- Open Floorplan
- No HOA
- Rear Porch
- Traditional Architecture
- Cul-De-Sac
- 2 Car Attached Garage
About This Home
As of August 2025🏡 Remodeled Beauty in Amanda Crossing! Tucked away on a quiet cul-de-sac in sought-after Argyle Forest, this move-in ready 3BR/2BA stunner blends modern upgrades with cozy charm. Step inside to an open-concept layout with newer floors, fresh interior & exterior paint, and a gorgeous kitchen with solid surface countertops. Split bedroom floor plan offers privacy, with the primary suite featuring a sliding barn door to a stylishly updated bathroom. Major systems? ✅ Roof (2020), updated plumbing & electrical, newer exterior siding! Enjoy evenings by the fireplace, or head out back to your covered porch, fire pit, and spacious partially fenced yard—perfect for entertaining or relaxing. Plus, a 2-car garage and curb appeal that pops. Homes like this don't last—schedule your showing today!
Last Agent to Sell the Property
CENTURY 21 LIGHTHOUSE REALTY License #3277338 Listed on: 07/16/2025

Home Details
Home Type
- Single Family
Est. Annual Taxes
- $3,034
Year Built
- Built in 1990 | Remodeled
Lot Details
- 7,405 Sq Ft Lot
- Property fronts a county road
- Cul-De-Sac
- Back Yard Fenced
- Cleared Lot
- Few Trees
Parking
- 2 Car Attached Garage
- Garage Door Opener
- On-Street Parking
Home Design
- Traditional Architecture
- Shingle Roof
- Siding
Interior Spaces
- 1,160 Sq Ft Home
- 1-Story Property
- Open Floorplan
- Ceiling Fan
- Wood Burning Fireplace
- Entrance Foyer
- Fire and Smoke Detector
Kitchen
- Eat-In Kitchen
- Breakfast Bar
- Electric Oven
- Electric Range
- Microwave
- Freezer
- Ice Maker
- Dishwasher
- Disposal
Flooring
- Carpet
- Laminate
- Vinyl
Bedrooms and Bathrooms
- 3 Bedrooms
- Split Bedroom Floorplan
- Walk-In Closet
- 2 Full Bathrooms
- Bathtub and Shower Combination in Primary Bathroom
Laundry
- Laundry in Garage
- Washer and Electric Dryer Hookup
Outdoor Features
- Patio
- Fire Pit
- Rear Porch
Utilities
- Central Heating and Cooling System
- Heat Pump System
- Electric Water Heater
Community Details
- No Home Owners Association
- Amandas Crossing Subdivision
Listing and Financial Details
- Assessor Parcel Number 0164685890
Ownership History
Purchase Details
Home Financials for this Owner
Home Financials are based on the most recent Mortgage that was taken out on this home.Purchase Details
Purchase Details
Home Financials for this Owner
Home Financials are based on the most recent Mortgage that was taken out on this home.Purchase Details
Similar Homes in Jacksonville, FL
Home Values in the Area
Average Home Value in this Area
Purchase History
| Date | Type | Sale Price | Title Company |
|---|---|---|---|
| Warranty Deed | $215,000 | J Riley Williams Plc | |
| Interfamily Deed Transfer | -- | -- | |
| Warranty Deed | $81,300 | -- | |
| Warranty Deed | $64,800 | -- |
Mortgage History
| Date | Status | Loan Amount | Loan Type |
|---|---|---|---|
| Open | $239,463 | FHA | |
| Previous Owner | $76,009 | Seller Take Back |
Property History
| Date | Event | Price | Change | Sq Ft Price |
|---|---|---|---|---|
| 08/25/2025 08/25/25 | Sold | $261,000 | +3.6% | $225 / Sq Ft |
| 07/16/2025 07/16/25 | For Sale | $252,000 | +17.2% | $217 / Sq Ft |
| 12/17/2023 12/17/23 | Off Market | $215,000 | -- | -- |
| 02/02/2022 02/02/22 | Sold | $215,000 | -6.5% | $185 / Sq Ft |
| 01/10/2022 01/10/22 | Pending | -- | -- | -- |
| 12/13/2021 12/13/21 | For Sale | $230,000 | -- | $198 / Sq Ft |
Tax History Compared to Growth
Tax History
| Year | Tax Paid | Tax Assessment Tax Assessment Total Assessment is a certain percentage of the fair market value that is determined by local assessors to be the total taxable value of land and additions on the property. | Land | Improvement |
|---|---|---|---|---|
| 2025 | $3,034 | $198,794 | $76,355 | $122,439 |
| 2024 | $3,069 | $199,122 | $75,000 | $124,122 |
| 2023 | $3,069 | $200,152 | $70,000 | $130,152 |
| 2022 | $2,918 | $178,853 | $55,000 | $123,853 |
| 2021 | $2,613 | $139,816 | $44,000 | $95,816 |
| 2020 | $2,397 | $125,211 | $37,000 | $88,211 |
| 2019 | $2,218 | $112,298 | $24,000 | $88,298 |
| 2018 | $2,194 | $111,092 | $24,000 | $87,092 |
| 2017 | $2,052 | $103,644 | $22,000 | $81,644 |
| 2016 | $1,907 | $93,004 | $0 | $0 |
| 2015 | $1,766 | $82,411 | $0 | $0 |
| 2014 | $1,657 | $77,205 | $0 | $0 |
Agents Affiliated with this Home
-
Melissa Lenertz

Seller's Agent in 2025
Melissa Lenertz
CENTURY 21 LIGHTHOUSE REALTY
(904) 708-8477
3 in this area
60 Total Sales
-
JESSICA TISBY
J
Buyer's Agent in 2025
JESSICA TISBY
MOMENTUM REALTY
(904) 742-3896
3 in this area
31 Total Sales
-
L
Seller's Agent in 2022
LANE MANIS, PA
EAGLES WORLD REALTY, INC
Map
Source: realMLS (Northeast Florida Multiple Listing Service)
MLS Number: 2098852
APN: 016468-5890
- 7339 Sweet Rose Ln
- 7318 Amandas Crossing Dr S
- 8355 Argyle Corners Dr
- 7150 Fire Fly Dr
- 7992 Dewars Ct
- 7747 Coatbridge Ln N
- 7353 Boysenberry Ct
- 8348 Candlewood Cove Trail
- 7589 Ginger Tea Trail W
- 8434 Boysenberry Ln W
- 7327 Cinnamon Tea Ln
- 7224 Blackberry Ln N
- 8481 Bluestem Ct
- 8211 Loch Avon Ct
- 7775 Mactavish Way S
- 7776 Mactavish Way S
- 0 Park City Dr
- 8305 Coralberry Ln
- 8057 Kilwinning Ln
- 7762 Enderby Ave E






