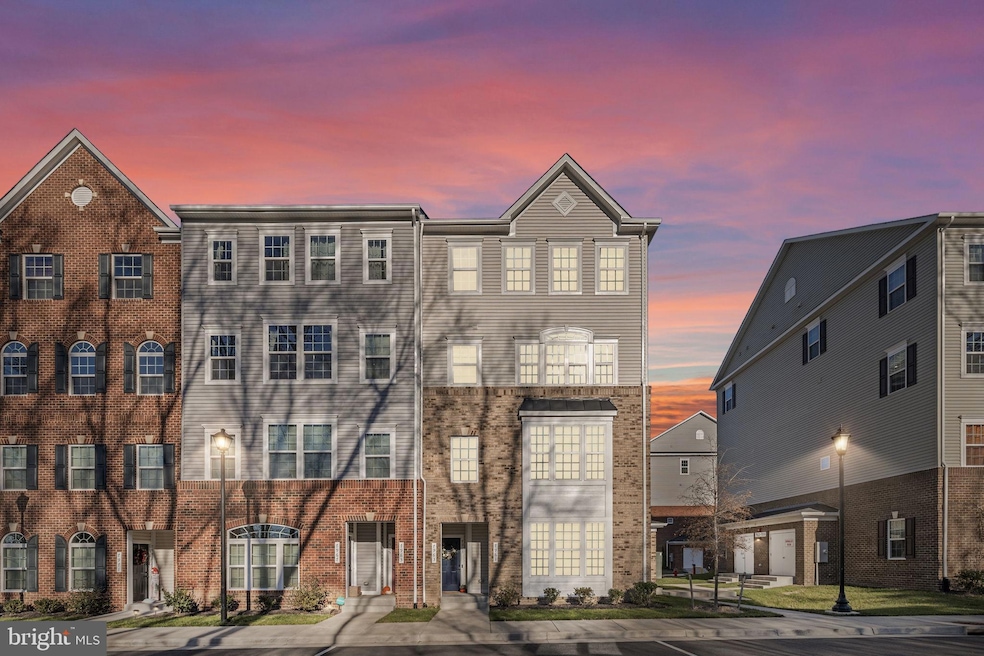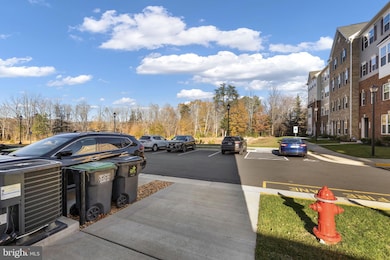7961 Independence Dr Spotsylvania Courthouse, VA 22553
Spotsylvania Courthouse NeighborhoodEstimated payment $2,401/month
Highlights
- Open Floorplan
- Combination Kitchen and Living
- Breakfast Area or Nook
- Colonial Architecture
- Upgraded Countertops
- Stainless Steel Appliances
About This Home
CONVENIENCE AND MODERNITY COLLIDE IN THIS STUNNING END UNIT CONDOMINIUM NESTLED NEAR THE SPOTSYLVANIA COURTHOUSE! EASY DRIVE TO COSNER'S CORNER SHOPPING AND DINING, RT 1 AND I-95, AND LAKE ANNA!BUILT IN 2024 - WHY WAIT FOR BRAND NEW..THIS PROPERTY HAS BEEN METICULOUSLY TAKEN CARE OF AND IS FULLY MOVE IN READY. ENJOY THE PRIVACY OF THE END UNIT, AS WELL AS LUXURY VINYL PLANK FLOORING THROUGHOUT THE MAIN LEVEL, QUARTZ COUNTERS, 42 INCH CABINETS, STAINLESS STEEL APPLIANCES, BREAKFAST BAR, BEAUTIFUL PENDANT LIGHTING, DOUBLE SINK, CONVENIENT LAUNDRY ROOM WITH BUILT IN CABINETRY, STACKABLE WASHER AND DRYER THAT CONVEY (ONLY A YEAR OLD) WASH SINK, LARGE BEDROOMS, ONE OF WHICH LEADING TO REAR OUTDOOR BALCONY - MAKING IT A PERFECT SPOT TO WATCH 4TH OF JULY FIREWORKS! LARGE PRIMARY SUITE WITH **TWO** LARGE WALK IN CLOSETS, HUGE PRIMARY BATH WITH DOUBLE VANITIES, AND LARGE ROMAN STYLE STAND UP SHOWER WITH DUAL SHOWER HEADS. YOU WILL LOVE THE CONVENIENCE OF ON STREET PARKING, REAR PRIVATE DRIVEWAY, AND ATTACHED ONE CAR GARAGE! THIS CONDO OFFERS A TON OF VALUE WITH WATER, SEWER, AND TRASH BEING INCLUDED IN THE MONTHLY CONDO FEE. DO NOT WAIT! CALL TODAY TO SET UP YOUR OWN PRIVATE SHOWING!
Listing Agent
(540) 623-7898 marcsellsfxbg@gmail.com Burrell and Associates Realty East Coast Group Inc Listed on: 11/19/2025
Townhouse Details
Home Type
- Townhome
Est. Annual Taxes
- $2,265
Year Built
- Built in 2024
HOA Fees
Parking
- 1 Car Attached Garage
- 1 Driveway Space
- Rear-Facing Garage
- On-Street Parking
Home Design
- Colonial Architecture
- Brick Exterior Construction
- Brick Foundation
Interior Spaces
- 1,514 Sq Ft Home
- Property has 2 Levels
- Open Floorplan
- Bar
- Recessed Lighting
- Double Pane Windows
- Awning
- Vinyl Clad Windows
- French Doors
- Six Panel Doors
- Family Room Off Kitchen
- Combination Kitchen and Living
- Carpet
Kitchen
- Breakfast Area or Nook
- Eat-In Kitchen
- Electric Oven or Range
- Built-In Microwave
- Dishwasher
- Stainless Steel Appliances
- Upgraded Countertops
Bedrooms and Bathrooms
- 3 Bedrooms
- En-Suite Bathroom
- Walk-In Closet
- Walk-in Shower
Laundry
- Laundry Room
- Laundry on upper level
- Stacked Washer and Dryer
Outdoor Features
- Balcony
Schools
- Spotsylvania Middle School
Utilities
- Forced Air Heating and Cooling System
- Vented Exhaust Fan
- Electric Water Heater
Listing and Financial Details
- Assessor Parcel Number 47G4-4L
Community Details
Overview
- Association fees include water, sewer, trash
- Independence Square Subdivision
Amenities
- Common Area
Pet Policy
- Pets allowed on a case-by-case basis
Map
Home Values in the Area
Average Home Value in this Area
Property History
| Date | Event | Price | List to Sale | Price per Sq Ft |
|---|---|---|---|---|
| 11/19/2025 11/19/25 | For Sale | $375,000 | -- | $248 / Sq Ft |
Source: Bright MLS
MLS Number: VASP2037686
- 7947 Independence Dr
- 8916 Courthouse Rd
- 404 Pool Dr
- 8600 Wilmore Ln
- 415 Cooper St
- 6501 Crittenden Ln
- 8639 Rosecrans Ln
- Aria Plan at Courthouse Commons Townhomes
- Ballad Plan at Courthouse Commons Townhomes
- Cadence Plan at Courthouse Commons Townhomes
- 8859 Marlow Dr
- 0 Harlow Cir
- 7722 Harlow Cir
- 7704 Colburn Dr
- Braxton Plan at Keswick Commons
- Sienna Plan at Keswick Commons
- 8820 Selby Ct
- 8822 Selby Ct
- 7865 Harlow Cir
- 7613 Langport Dr
- 7977 Independence Dr
- 7911 Independence Dr Unit 1C
- 9010 Old Battlefield Blvd
- 8611 Upton Ln
- 7204 Plantation Forest Dr
- 10312 Bluebird Ct
- 6906 Lunette Ln
- 7706 Colburn Dr
- 6932 Braxton Springs Way
- 8826 Selby Ct
- 8700 Keswick Dr
- 7707 Tadley Ln
- 6906 Wild Turkey Dr
- 6806 Bob White Ln
- 6056 Greenspring Rd
- 5906 Cascade Dr
- 10706 Eden Brook Dr
- 10708 Elk Dr
- 10021 Windridge Dr
- 10122 Kensal Way







