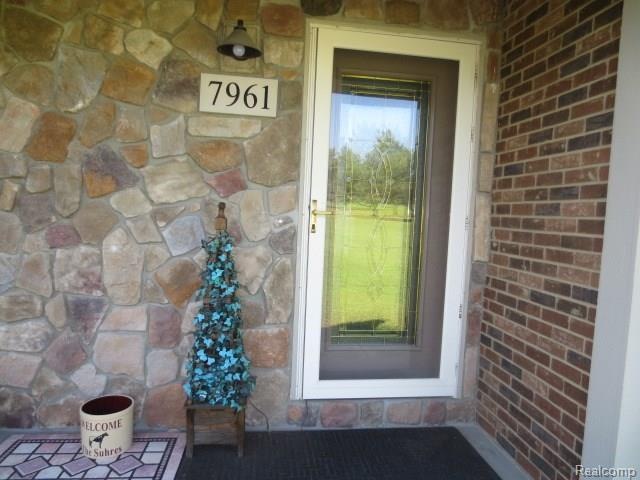
$330,000
- 3 Beds
- 3 Baths
- 1,780 Sq Ft
- 9417 Mabley Hill Rd
- Fenton, MI
Welcome to your dream retreat! Nestled on a serene .81 acres, this 3 bedroom 3 bath home offers the perfect blend of comfort and tranquility. As you step inside you'll be greeted by an open floorplan, featuring a beautiful family with plenty of daylight and a gorgeous brick wood burning fireplace . The large master suite featuring a master bath is the perfect place to unwind after a long day. The
John Tremaine Tremaine Real Estate
