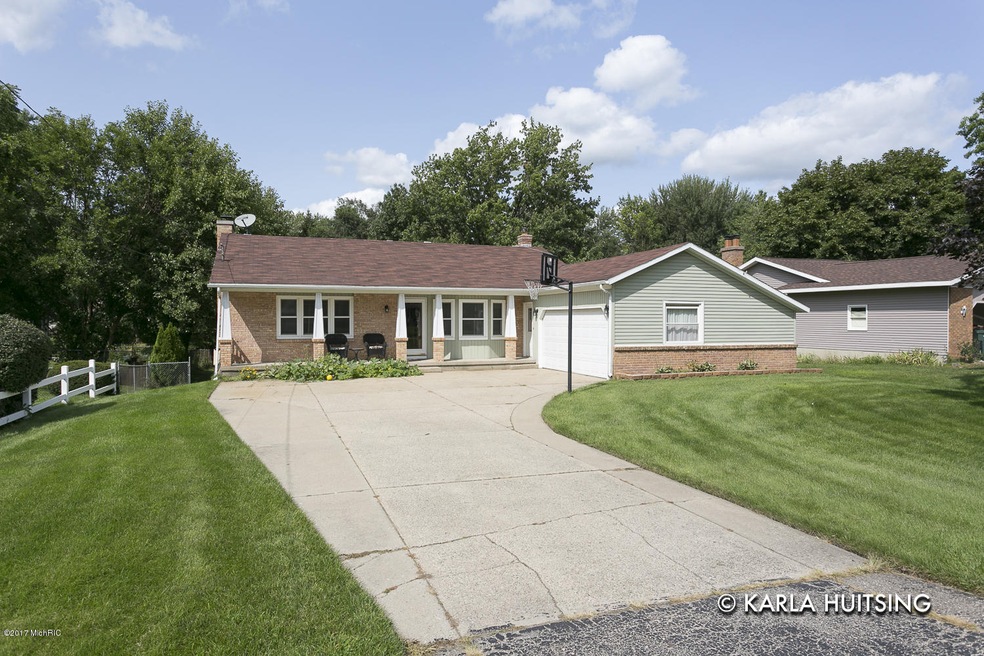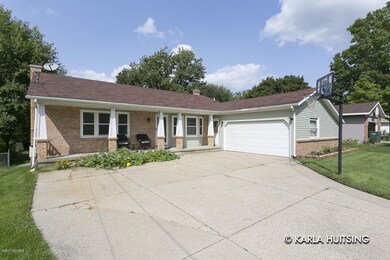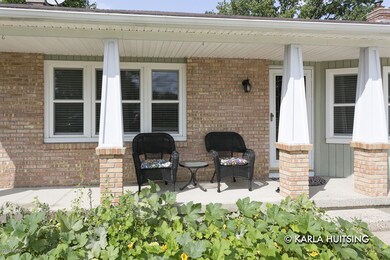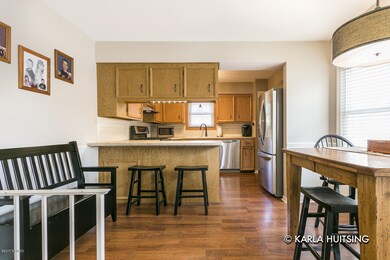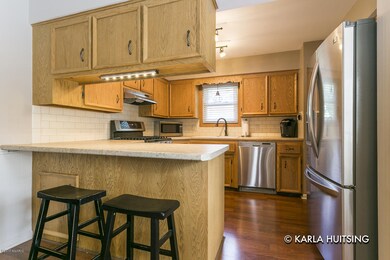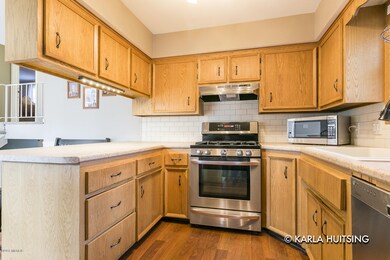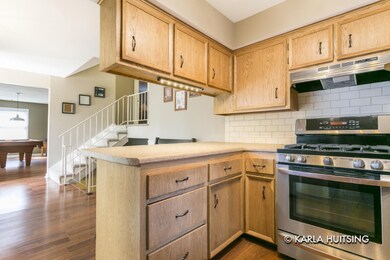7963 Hollyhock Ave Jenison, MI 49428
Highlights
- Recreation Room with Fireplace
- Wood Flooring
- Living Room
- Sandy Hill Elementary School Rated A
- 2 Car Detached Garage
- Snack Bar or Counter
About This Home
As of October 2022Great home in fabulous location and school district boasts a very deep lot, underground sprinkling, fenced in backyard. Quad level offers spacious living with 3 bedrooms, Master Bedroom suite w/2 closets one walk-in. Main level remodeled oak kitchen, LG Stainless appliances included, snack bar, wood flooring throughout main level. Upper level 2 bedrooms, bath, Lower Level walk-out offers rec room w/real wood fireplace, 3/4 bath & laundry (brand new washer & dryer included). Basement level includes ping pong room and mechanicals. Some cosmetic updates needed and is ready for personal touches. Two and a half stall garage, central air. 30 days occupancy after close. Get in today, this won't last.
Home Details
Home Type
- Single Family
Est. Annual Taxes
- $1,990
Year Built
- Built in 1972
Lot Details
- 0.35 Acre Lot
- Lot Dimensions are 80.17x190
- Property is zoned LDR, LDR
Parking
- 2 Car Detached Garage
- Garage Door Opener
Home Design
- Composition Roof
- Vinyl Siding
Interior Spaces
- 4-Story Property
- Ceiling Fan
- Living Room
- Dining Area
- Recreation Room with Fireplace
- Wood Flooring
- Basement Fills Entire Space Under The House
Kitchen
- Oven
- Range
- Microwave
- Dishwasher
- Snack Bar or Counter
- Disposal
Bedrooms and Bathrooms
- 3 Bedrooms
- 2 Full Bathrooms
Laundry
- Dryer
- Washer
Utilities
- Forced Air Heating and Cooling System
- Heating System Uses Natural Gas
- Cable TV Available
Ownership History
Purchase Details
Home Financials for this Owner
Home Financials are based on the most recent Mortgage that was taken out on this home.Purchase Details
Home Financials for this Owner
Home Financials are based on the most recent Mortgage that was taken out on this home.Purchase Details
Purchase Details
Purchase Details
Home Financials for this Owner
Home Financials are based on the most recent Mortgage that was taken out on this home.Purchase Details
Home Financials for this Owner
Home Financials are based on the most recent Mortgage that was taken out on this home.Map
Home Values in the Area
Average Home Value in this Area
Purchase History
| Date | Type | Sale Price | Title Company |
|---|---|---|---|
| Warranty Deed | $322,500 | -- | |
| Warranty Deed | $173,600 | Ata National Title Group Llc | |
| Interfamily Deed Transfer | -- | None Available | |
| Interfamily Deed Transfer | -- | None Available | |
| Interfamily Deed Transfer | -- | -- | |
| Warranty Deed | $155,200 | Metropolitan Title Company |
Mortgage History
| Date | Status | Loan Amount | Loan Type |
|---|---|---|---|
| Open | $306,375 | New Conventional | |
| Previous Owner | $161,700 | New Conventional | |
| Previous Owner | $164,920 | New Conventional | |
| Previous Owner | $10,000 | Credit Line Revolving | |
| Previous Owner | $110,500 | New Conventional | |
| Previous Owner | $36,000 | Stand Alone Second | |
| Previous Owner | $25,000 | Credit Line Revolving | |
| Previous Owner | $139,200 | New Conventional | |
| Previous Owner | $17,400 | Credit Line Revolving | |
| Previous Owner | $31,312 | Credit Line Revolving | |
| Previous Owner | $124,160 | Purchase Money Mortgage | |
| Previous Owner | $23,280 | Credit Line Revolving |
Property History
| Date | Event | Price | Change | Sq Ft Price |
|---|---|---|---|---|
| 10/21/2022 10/21/22 | Sold | $322,500 | +11.2% | $172 / Sq Ft |
| 09/09/2022 09/09/22 | Pending | -- | -- | -- |
| 09/05/2022 09/05/22 | For Sale | $289,900 | +67.0% | $155 / Sq Ft |
| 09/27/2017 09/27/17 | Sold | $173,600 | +2.2% | $95 / Sq Ft |
| 08/26/2017 08/26/17 | Pending | -- | -- | -- |
| 08/25/2017 08/25/17 | For Sale | $169,900 | -- | $93 / Sq Ft |
Tax History
| Year | Tax Paid | Tax Assessment Tax Assessment Total Assessment is a certain percentage of the fair market value that is determined by local assessors to be the total taxable value of land and additions on the property. | Land | Improvement |
|---|---|---|---|---|
| 2024 | $3,542 | $148,800 | $0 | $0 |
| 2023 | $3,381 | $137,700 | $0 | $0 |
| 2022 | $2,663 | $116,000 | $0 | $0 |
| 2021 | $2,586 | $105,800 | $0 | $0 |
| 2020 | $2,558 | $99,200 | $0 | $0 |
| 2019 | $2,560 | $93,500 | $0 | $0 |
| 2018 | $2,333 | $86,100 | $0 | $0 |
| 2017 | $1,991 | $82,700 | $0 | $0 |
| 2016 | $1,978 | $76,500 | $0 | $0 |
| 2015 | $1,888 | $71,300 | $0 | $0 |
| 2014 | $1,888 | $73,100 | $0 | $0 |
Source: Southwestern Michigan Association of REALTORS®
MLS Number: 17043275
APN: 70-14-14-101-021
- 7879 Ridgewood Dr
- 7740 Chickadee Dr
- 7737 Baldwin Woods Dr Unit 21
- 8147 Willa Springs Dr Unit 10
- 7569 Astronaut Ave
- 7475 Astronaut Ave
- 2057 Pinewood St
- 1439 Woodland St
- 7359 Eastlane Ave
- 2133 Pinewood St
- 7378 Pinegrove Dr Unit 84
- 1837 Elizabeth Ln Unit 61
- 1692 Southlawn St
- 7252 Heatherwood Dr
- 1877 Elizabeth Ln Unit 99
- 1536 Fairview St
- 7636 Walnut Ave
- 2294 Pinewood St
- 8183 Lamplight Dr
- 8299 Golfside Dr
