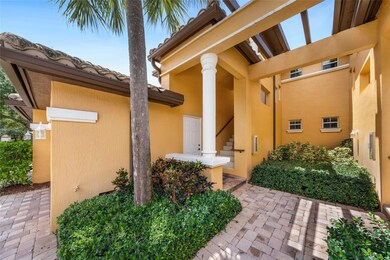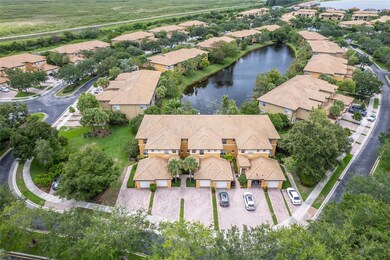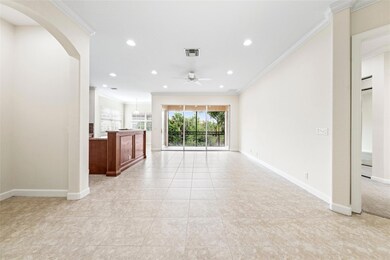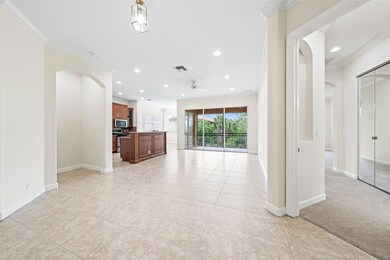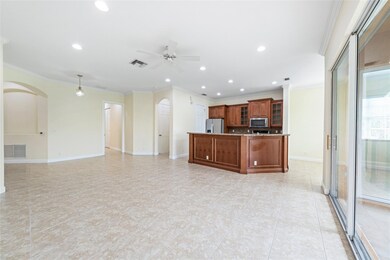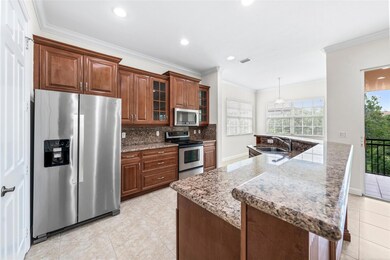
7963 NW 127th Ln Unit 5D Parkland, FL 33076
Heron Bay NeighborhoodHighlights
- Lake Front
- Fitness Center
- Gated Community
- Heron Heights Elementary School Rated A-
- Heated Pool
- Clubhouse
About This Home
As of September 2024Wow! This 3 bedroom, 2 bathroom, 1-car garage CORNER UNIT offers beautiful & private WATER VIEWS and is completely move-in ready! Enjoy low maintenance living, while also having access to all of Heron Bay's resort-style amenities & Parkland's A-rated schools! Outstanding upgrades & features include: crown molding throughout; stone-look tile in all living areas & brand new Stainmaster carpeting in bedrooms ('24); newly painted interior & garage ('24); brand new A/C ('24); new hot water heater ('23) & garage door opener ('24); open kitchen w/wood cabinets, granite countertops & stainless steel appliances (newer dishwasher, refrigerator, garbage disposal, microwave); split bedrooms; walk-in closets; private garage + double-car driveway & screen-enclosed patio w/stunning views! Don't miss it!
Last Agent to Sell the Property
RE/MAX Direct License #678826 Listed on: 06/27/2024

Property Details
Home Type
- Condominium
Est. Annual Taxes
- $8,979
Year Built
- Built in 2005
Lot Details
- Lake Front
HOA Fees
- $659 Monthly HOA Fees
Parking
- Over 1 Space Per Unit
- Garage Door Opener
- Guest Parking
Interior Spaces
- 1,524 Sq Ft Home
- 2-Story Property
- High Ceiling
- Ceiling Fan
- Entrance Foyer
- Screened Porch
- Utility Room
- Lake Views
Kitchen
- Breakfast Area or Nook
- Breakfast Bar
- Electric Range
- <<microwave>>
- Dishwasher
- Disposal
Flooring
- Carpet
- Tile
Bedrooms and Bathrooms
- 3 Main Level Bedrooms
- Split Bedroom Floorplan
- Walk-In Closet
- 2 Full Bathrooms
- Dual Sinks
Laundry
- Laundry Room
- Washer and Dryer
Home Security
Outdoor Features
- Heated Pool
- Balcony
Schools
- Heron Heights Elementary School
- Westglades Middle School
- Marjory Stoneman Douglas High School
Utilities
- Central Heating and Cooling System
- Electric Water Heater
- Cable TV Available
Listing and Financial Details
- Assessor Parcel Number 474131AA0280
Community Details
Overview
- Association fees include common areas, insurance, ground maintenance, maintenance structure, recreation facilities, reserve fund, roof
- Cypress Pointe Subdivision, Corner Unit Floorplan
Amenities
- Clubhouse
Recreation
- Tennis Courts
- Community Basketball Court
- Pickleball Courts
- Fitness Center
- Community Pool
Pet Policy
- Pets Allowed
Security
- Security Guard
- Gated Community
- Hurricane or Storm Shutters
Ownership History
Purchase Details
Home Financials for this Owner
Home Financials are based on the most recent Mortgage that was taken out on this home.Purchase Details
Home Financials for this Owner
Home Financials are based on the most recent Mortgage that was taken out on this home.Similar Homes in Parkland, FL
Home Values in the Area
Average Home Value in this Area
Purchase History
| Date | Type | Sale Price | Title Company |
|---|---|---|---|
| Warranty Deed | $515,000 | None Listed On Document | |
| Special Warranty Deed | $337,400 | First Fidelity Title Inc |
Mortgage History
| Date | Status | Loan Amount | Loan Type |
|---|---|---|---|
| Previous Owner | $269,920 | Purchase Money Mortgage |
Property History
| Date | Event | Price | Change | Sq Ft Price |
|---|---|---|---|---|
| 10/18/2024 10/18/24 | Rented | $3,500 | 0.0% | -- |
| 09/18/2024 09/18/24 | For Rent | $3,500 | 0.0% | -- |
| 09/12/2024 09/12/24 | Sold | $515,000 | -1.9% | $338 / Sq Ft |
| 09/11/2024 09/11/24 | Pending | -- | -- | -- |
| 06/28/2024 06/28/24 | For Sale | $524,900 | 0.0% | $344 / Sq Ft |
| 03/15/2014 03/15/14 | Rented | $2,350 | -2.1% | -- |
| 02/13/2014 02/13/14 | Under Contract | -- | -- | -- |
| 11/12/2013 11/12/13 | For Rent | $2,400 | -- | -- |
Tax History Compared to Growth
Tax History
| Year | Tax Paid | Tax Assessment Tax Assessment Total Assessment is a certain percentage of the fair market value that is determined by local assessors to be the total taxable value of land and additions on the property. | Land | Improvement |
|---|---|---|---|---|
| 2025 | $9,456 | $460,800 | $46,080 | $414,720 |
| 2024 | $8,979 | $460,800 | $46,080 | $414,720 |
| 2023 | $8,979 | $376,650 | $0 | $0 |
| 2022 | $7,939 | $342,410 | $0 | $0 |
| 2021 | $7,021 | $311,290 | $31,130 | $280,160 |
| 2020 | $6,743 | $297,890 | $29,790 | $268,100 |
| 2019 | $6,770 | $295,670 | $29,570 | $266,100 |
| 2018 | $6,189 | $268,960 | $26,900 | $242,060 |
| 2017 | $6,477 | $255,140 | $0 | $0 |
| 2016 | $6,182 | $231,950 | $0 | $0 |
| 2015 | $6,235 | $210,870 | $0 | $0 |
| 2014 | $5,731 | $191,700 | $0 | $0 |
| 2013 | -- | $185,870 | $18,590 | $167,280 |
Agents Affiliated with this Home
-
Laurie Dobkin
L
Seller's Agent in 2024
Laurie Dobkin
Maxima Property Management Inc.
(954) 624-5690
7 in this area
85 Total Sales
-
Courtney Mechler, PA

Seller's Agent in 2024
Courtney Mechler, PA
RE/MAX
(954) 410-6528
16 in this area
115 Total Sales
-
Brent Mechler

Seller Co-Listing Agent in 2024
Brent Mechler
RE/MAX
7 in this area
95 Total Sales
-
Edgar Rhenals

Buyer's Agent in 2024
Edgar Rhenals
Capital Realty SFL
(954) 245-9170
74 Total Sales
-
Katherine MacDonald

Seller's Agent in 2014
Katherine MacDonald
RE/MAX
(954) 614-4051
15 Total Sales
Map
Source: BeachesMLS (Greater Fort Lauderdale)
MLS Number: F10448196
APN: 47-41-31-AA-0280
- 8050 NW 126th Terrace
- 8001 NW 125th Terrace
- 12670 NW 78th Manor
- 12520 NW 79th Manor
- 12471 NW 78th Manor
- 12415 NW 81st St
- 7753 NW 124th Terrace
- 12341 NW 78th Manor
- 12334 NW 80th Place
- 12770 S Parkland Bay Trail
- 8179 NW 122nd Ln
- 12580 NW 76th St
- 12535 S Parkland Bay Trail
- 7460 NW 127th Terrace
- 8213 NW 121st Way
- 12668 NW 74th Place
- 7663 NW 122nd Dr
- 7503 NW 124th Ave
- 12169 NW 75th Place
- 12155 S Baypoint Cir

