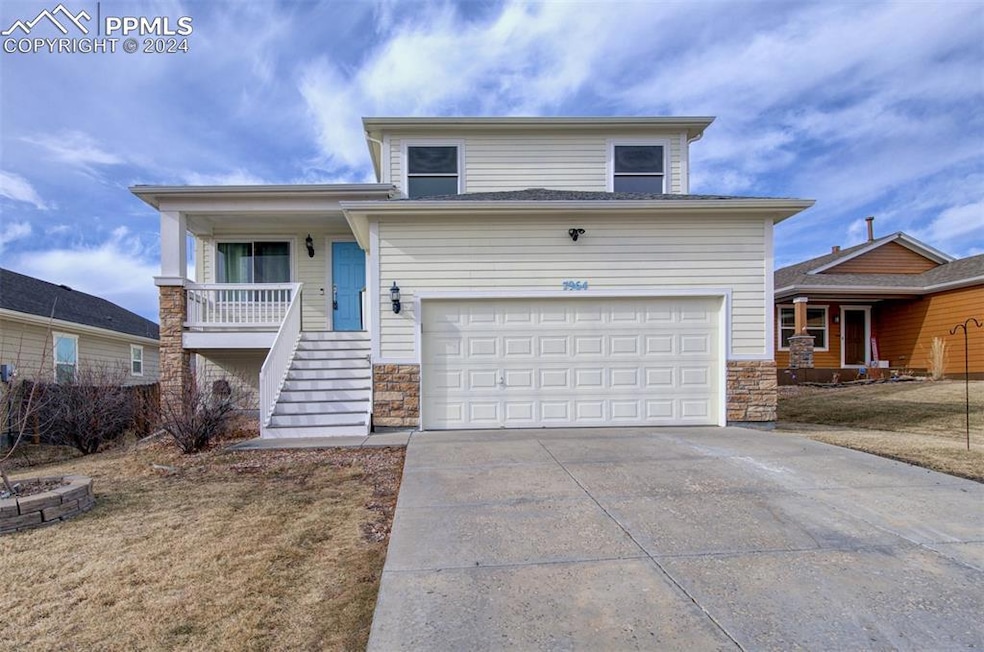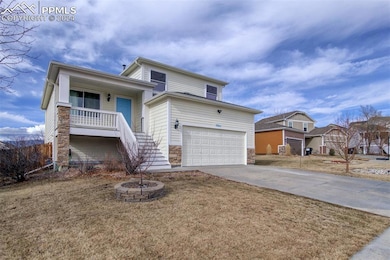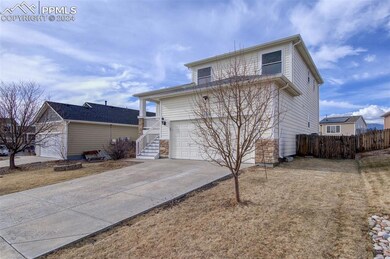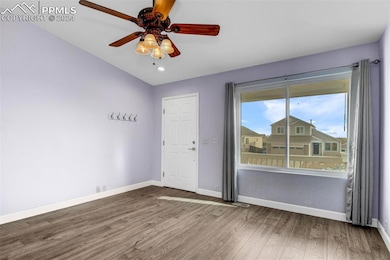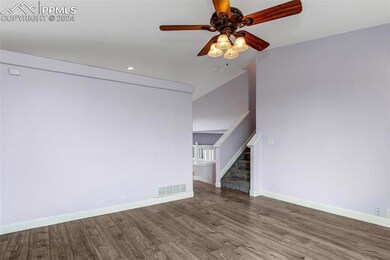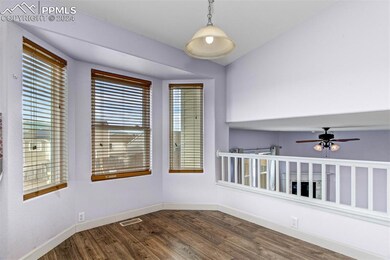
7964 Calamint Ct Fountain, CO 80817
North Fountain Valley NeighborhoodEstimated Value: $397,000 - $412,000
Highlights
- Mountain View
- 2 Car Attached Garage
- Property is near shops
- Vaulted Ceiling
- Concrete Porch or Patio
- Landscaped
About This Home
As of February 2024Sharp 4 level home conveniently located near Ft Carson and close to parks, shopping, and I-25! Updated nicely with wood laminate flooring on the main and lower levels. Entering from the front door into a large living room, into the spacious kitchen with a bay dining nook that overlooks the family room. The kitchen has a pantry, white cabinetry, granite countertops, and newer updated appliances-all staying! The family room has a gas log fireplace with a painted wood mantle and a door that opens to a large concrete patio in the fenced back yard. There are views of the mountains from the back that you can enjoy from the newer Champion vinyl windows. There is a playset for the kids, a sandbox with a top that opens to be a bench, a raised garden bed, and newly planted trees including 2 apple trees and lilac bushes that will help to make the yard more private as they mature. Upstairs, there is newer carpet with the primary suite and 2 additional bedrooms. A full bath serves the additional bedrooms and the primary suite has a walk in closet and a private full bath with a bidet on the toilet. Lighting and ceiling fans have been updated throughout the home and the interior is complimented by white woodwork and six panel doors. The fourth level is unfinished but offers room to expand with a rough in for a 3/4 bath and the laundry hook-ups. There is a large crawl space great for off season storage. There is a whole house steam humidifier and a newer water heater. The oversized garage includes a workbench and some shelving. There is a ring door bell and ring security lights on the exterior and the home is wired for a security system. A nest thermostat helps to control energy costs. A smart sprinkler control checks the forecast daily and will delay watering if necessary. A ring doorbell and security light on the outside are included and there is a security system that isn't hooked up included, too. Clean and ready to move in quickly.
Home Details
Home Type
- Single Family
Est. Annual Taxes
- $1,987
Year Built
- Built in 2006
Lot Details
- 6,451 Sq Ft Lot
- Back Yard Fenced
- Landscaped
- Level Lot
Parking
- 2 Car Attached Garage
- Garage Door Opener
- Driveway
Home Design
- Wood Frame Construction
- Shingle Roof
- Aluminum Siding
Interior Spaces
- 1,781 Sq Ft Home
- 4-Story Property
- Vaulted Ceiling
- Ceiling Fan
- Gas Fireplace
- Six Panel Doors
- Mountain Views
- Electric Dryer Hookup
Kitchen
- Oven or Range
- Microwave
- Dishwasher
- Disposal
Flooring
- Carpet
- Laminate
- Vinyl
Bedrooms and Bathrooms
- 3 Bedrooms
Basement
- Partial Basement
- Crawl Space
Schools
- Webster Elementary School
- Mesa Ridge High School
Utilities
- Forced Air Heating System
- Heating System Uses Natural Gas
- 220 Volts in Kitchen
Additional Features
- Remote Devices
- Concrete Porch or Patio
- Property is near shops
Ownership History
Purchase Details
Home Financials for this Owner
Home Financials are based on the most recent Mortgage that was taken out on this home.Purchase Details
Home Financials for this Owner
Home Financials are based on the most recent Mortgage that was taken out on this home.Purchase Details
Home Financials for this Owner
Home Financials are based on the most recent Mortgage that was taken out on this home.Purchase Details
Home Financials for this Owner
Home Financials are based on the most recent Mortgage that was taken out on this home.Similar Homes in the area
Home Values in the Area
Average Home Value in this Area
Purchase History
| Date | Buyer | Sale Price | Title Company |
|---|---|---|---|
| Brozek Dennis W | $395,000 | Empire Title | |
| Delgado Anthony J | -- | Pta | |
| Delgado Anthony J | $189,000 | None Available | |
| Watson Melvin L | $244,750 | Land Title |
Mortgage History
| Date | Status | Borrower | Loan Amount |
|---|---|---|---|
| Open | Brozek Dennis W | $296,250 | |
| Previous Owner | Delgado Anthony J | $186,200 | |
| Previous Owner | Delgado Anthony J | $134,000 | |
| Previous Owner | Delgado Anthony J | $185,576 | |
| Previous Owner | Watson Melvin L | $244,412 | |
| Previous Owner | Watson Melvin L | $240,968 |
Property History
| Date | Event | Price | Change | Sq Ft Price |
|---|---|---|---|---|
| 02/16/2024 02/16/24 | Sold | $395,000 | 0.0% | $222 / Sq Ft |
| 01/23/2024 01/23/24 | For Sale | $395,000 | -- | $222 / Sq Ft |
Tax History Compared to Growth
Tax History
| Year | Tax Paid | Tax Assessment Tax Assessment Total Assessment is a certain percentage of the fair market value that is determined by local assessors to be the total taxable value of land and additions on the property. | Land | Improvement |
|---|---|---|---|---|
| 2024 | $1,987 | $27,900 | $4,820 | $23,080 |
| 2023 | $1,987 | $27,900 | $4,820 | $23,080 |
| 2022 | $1,718 | $19,610 | $3,820 | $15,790 |
| 2021 | $1,710 | $20,170 | $3,930 | $16,240 |
| 2020 | $1,599 | $17,140 | $3,430 | $13,710 |
| 2019 | $1,585 | $17,140 | $3,430 | $13,710 |
| 2018 | $1,430 | $14,590 | $3,460 | $11,130 |
| 2017 | $1,439 | $14,590 | $3,460 | $11,130 |
| 2016 | $1,148 | $14,050 | $3,580 | $10,470 |
| 2015 | $1,171 | $14,050 | $3,580 | $10,470 |
| 2014 | $1,118 | $13,500 | $3,220 | $10,280 |
Agents Affiliated with this Home
-
Barbara Harris
B
Seller's Agent in 2024
Barbara Harris
Harris Group Realty Inc
(719) 338-0827
2 in this area
117 Total Sales
-
Brittany Winn
B
Buyer's Agent in 2024
Brittany Winn
Keller Williams Partners
(719) 200-8815
8 in this area
71 Total Sales
Map
Source: Pikes Peak REALTOR® Services
MLS Number: 1135162
APN: 55294-17-004
- 7525 Dobbs Dr
- 7428 Sandy Springs Point
- 7470 Sandy Springs Point
- 7584 Dobbs Dr
- 7375 Sandy Springs Point
- 7399 Sandy Springs Point
- 7513 Sandy Springs Point
- 7554 Sandy Springs Point
- 7867 Twin Creek Terrace
- 7848 Sandy Springs Point
- 8131 Snow Bowl Heights
- 7639 Sandy Springs Point
- 7847 Twin Creek Terrace
- 7662 Sandy Springs Point
- 7899 Peninsula Dr
- 7735 Wild Bird Way
- 8290 Meadowcrest Dr
- 7491 Creekfront Dr
- 7859 Peninsula Dr
- 8081 Elk River View
- 7964 Calamint Ct
- 7950 Calamint Ct
- 7936 Calamint Ct
- 7959 Brocket Ln
- 7945 Brocket Ln
- 7973 Brocket Ln
- 7963 Calamint Ct
- 7977 Calamint Ct
- 7949 Calamint Ct
- 7922 Calamint Ct
- 7931 Brocket Ln
- 7455 Dobbs Dr
- 7465 Dobbs Dr
- 7445 Dobbs Dr
- 7475 Dobbs Dr
- 7935 Calamint Ct
- 7907 Calamint Ct
- 7435 Dobbs Dr
- 7485 Dobbs Dr
- 7504 Dobbs Dr
