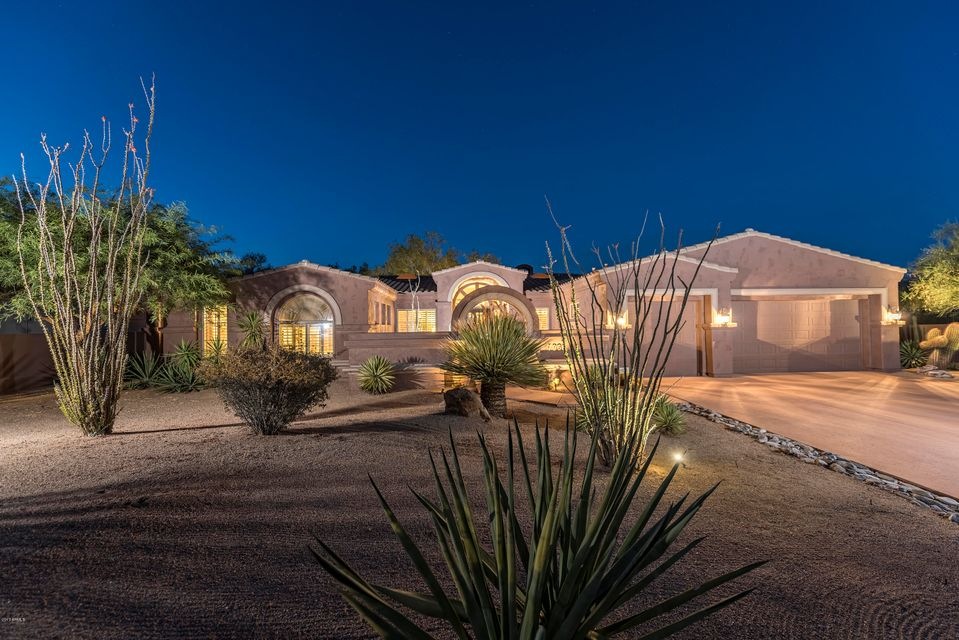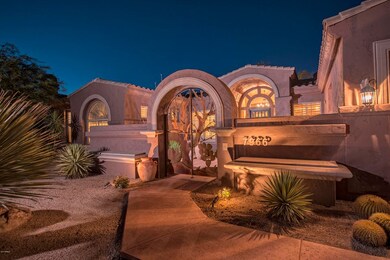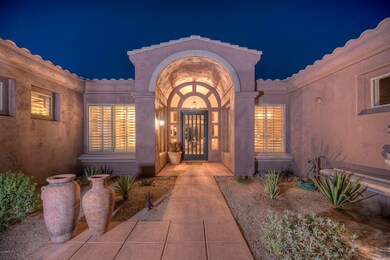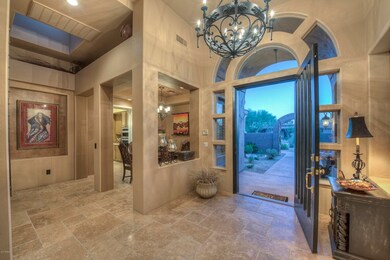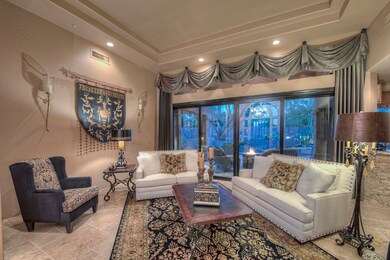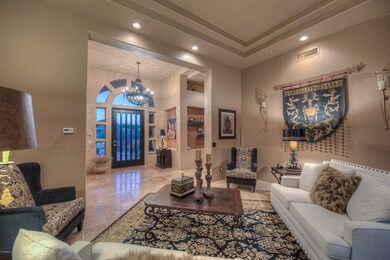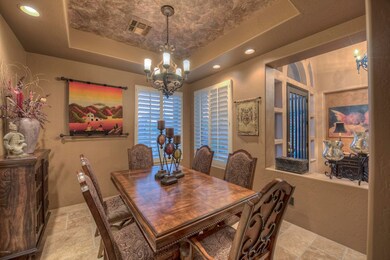
7966 E Via de Luna Dr Scottsdale, AZ 85255
Grayhawk NeighborhoodEstimated Value: $1,551,000 - $1,702,434
Highlights
- Play Pool
- RV Gated
- 1.14 Acre Lot
- Pinnacle Peak Elementary School Rated A
- Gated Community
- Mountain View
About This Home
As of August 2017Fantastic REMODEL on a huge Lot with unobstructed mountain views...MORE PROFESSIONAL PHOTOS SOON! Home looks like a brand new model. The owners also hand picked the best lot in the subdivision, so this home has exceptional privacy, sensational views, and lots of space (1.14acres). Recently completed and beautifully remodeled, the Back yard is designed for outdoor living and entertaining with Custom Pool, built in BBQ kitchen, easy care landscaping, gas fireplace, professional outdoor lighting and still plenty of room to roam or expand. Fresh paint, accent walls T/O, custom made office bookcases in den, Kitchenaid gas cook top and granite counters. Walking distance to school and park!! We can describe all the fantastic details but better to come and see this beautiful home for yourself!
Last Agent to Sell the Property
Realty ONE Group License #SA044327000 Listed on: 06/20/2017
Last Buyer's Agent
Del Rounds
RE/MAX Fine Properties License #SA104553000
Home Details
Home Type
- Single Family
Est. Annual Taxes
- $6,049
Year Built
- Built in 1998
Lot Details
- 1.14 Acre Lot
- Cul-De-Sac
- Private Streets
- Desert faces the front and back of the property
- Wrought Iron Fence
- Block Wall Fence
- Artificial Turf
- Front and Back Yard Sprinklers
- Sprinklers on Timer
- Private Yard
HOA Fees
- $76 Monthly HOA Fees
Parking
- 3 Car Garage
- Garage Door Opener
- RV Gated
Home Design
- Wood Frame Construction
- Tile Roof
- Stucco
Interior Spaces
- 3,145 Sq Ft Home
- 1-Story Property
- Wet Bar
- Ceiling height of 9 feet or more
- Ceiling Fan
- Gas Fireplace
- Double Pane Windows
- Family Room with Fireplace
- 2 Fireplaces
- Mountain Views
Kitchen
- Eat-In Kitchen
- Breakfast Bar
- Gas Cooktop
- Built-In Microwave
- Kitchen Island
- Granite Countertops
Flooring
- Carpet
- Stone
- Tile
Bedrooms and Bathrooms
- 4 Bedrooms
- Remodeled Bathroom
- Primary Bathroom is a Full Bathroom
- 3 Bathrooms
- Dual Vanity Sinks in Primary Bathroom
- Bathtub With Separate Shower Stall
Home Security
- Security System Owned
- Intercom
- Fire Sprinkler System
Outdoor Features
- Play Pool
- Covered patio or porch
- Outdoor Fireplace
- Fire Pit
- Built-In Barbecue
Schools
- Pinnacle Peak Preparatory Elementary School
- Mountain Trail Middle School
- Pinnacle High School
Utilities
- Refrigerated Cooling System
- Zoned Heating
- Heating System Uses Natural Gas
- Water Filtration System
- Water Softener
- High Speed Internet
- Cable TV Available
Listing and Financial Details
- Tax Lot 28
- Assessor Parcel Number 212-02-476
Community Details
Overview
- Association fees include ground maintenance, street maintenance
- Sonoran Hills Association, Phone Number (480) 921-7500
- Built by Trimark
- Sonoran Hills Subdivision
Recreation
- Tennis Courts
- Community Playground
Security
- Gated Community
Ownership History
Purchase Details
Purchase Details
Home Financials for this Owner
Home Financials are based on the most recent Mortgage that was taken out on this home.Purchase Details
Home Financials for this Owner
Home Financials are based on the most recent Mortgage that was taken out on this home.Purchase Details
Purchase Details
Home Financials for this Owner
Home Financials are based on the most recent Mortgage that was taken out on this home.Purchase Details
Home Financials for this Owner
Home Financials are based on the most recent Mortgage that was taken out on this home.Similar Homes in Scottsdale, AZ
Home Values in the Area
Average Home Value in this Area
Purchase History
| Date | Buyer | Sale Price | Title Company |
|---|---|---|---|
| Millikan Joint Trust | -- | None Listed On Document | |
| Millikan J Scott | $915,000 | Fidelity National Title Agen | |
| Bateman Dennis M | -- | Driggs Title Agency | |
| Bateman Dennis M | -- | None Available | |
| Trimark Bennett Estates Llc | -- | Security Title Agency | |
| Bateman Dennis M | $382,110 | Security Title Agency |
Mortgage History
| Date | Status | Borrower | Loan Amount |
|---|---|---|---|
| Previous Owner | Millikan J Scott J | $276,000 | |
| Previous Owner | Millikan J Scott | $732,000 | |
| Previous Owner | Bateman Dennis M | $605,000 | |
| Previous Owner | Bateman Dennis | $156,300 | |
| Previous Owner | Bateman Dennis M | $105,000 | |
| Previous Owner | Bateman Dennis M | $25,000 | |
| Previous Owner | Bateman Dennis | $502,000 | |
| Previous Owner | Bateman Dennis | $497,000 | |
| Previous Owner | Bateman Dennis M | $300,000 |
Property History
| Date | Event | Price | Change | Sq Ft Price |
|---|---|---|---|---|
| 08/10/2017 08/10/17 | Sold | $915,000 | -3.6% | $291 / Sq Ft |
| 06/20/2017 06/20/17 | For Sale | $949,000 | -- | $302 / Sq Ft |
Tax History Compared to Growth
Tax History
| Year | Tax Paid | Tax Assessment Tax Assessment Total Assessment is a certain percentage of the fair market value that is determined by local assessors to be the total taxable value of land and additions on the property. | Land | Improvement |
|---|---|---|---|---|
| 2025 | $5,620 | $82,322 | -- | -- |
| 2024 | $7,188 | $78,402 | -- | -- |
| 2023 | $7,188 | $109,610 | $21,920 | $87,690 |
| 2022 | $7,085 | $75,080 | $15,010 | $60,070 |
| 2021 | $7,213 | $71,380 | $14,270 | $57,110 |
| 2020 | $7,011 | $67,070 | $13,410 | $53,660 |
| 2019 | $7,061 | $61,430 | $12,280 | $49,150 |
| 2018 | $7,032 | $61,750 | $12,350 | $49,400 |
| 2017 | $6,123 | $61,020 | $12,200 | $48,820 |
| 2016 | $6,049 | $60,100 | $12,020 | $48,080 |
| 2015 | $5,736 | $57,300 | $11,460 | $45,840 |
Agents Affiliated with this Home
-
Mel & Becky Griffin

Seller's Agent in 2017
Mel & Becky Griffin
Realty One Group
(480) 650-3265
1 in this area
28 Total Sales
-
Rebecca Griffin

Seller Co-Listing Agent in 2017
Rebecca Griffin
Realty One Group
25 Total Sales
-

Buyer's Agent in 2017
Del Rounds
RE/MAX
-
D
Buyer's Agent in 2017
Delbert Rounds
Coldwell Banker Brothers Realty
Map
Source: Arizona Regional Multiple Listing Service (ARMLS)
MLS Number: 5624903
APN: 212-02-476
- 7745 E Cll de Las Brisas
- 22610 N 80th Place
- 22469 N 79th Place
- 8035 E Paraiso Dr
- 7650 E Williams Dr Unit 1011
- 7650 E Williams Dr Unit 1038
- 22415 N 77th Place
- 22339 N 77th Way
- 22503 N 76th Place
- 22181 N 78th St
- 22322 N 77th St
- 7629 E Pinnacle Peak Rd Unit 106
- 8119 E Foothills Dr Unit 2
- 23065 N 75th St
- 7794 E Sands Dr
- 7472 E Paraiso Dr
- 7464 E Paraiso Dr
- 23002 N Country Club Trail
- 7774 E San Fernando Dr
- 23520 N 80th Way
- 7966 E Via de Luna Dr
- 7958 E Via de Luna Dr
- 7950 E Via de Luna Dr
- 22858 N 79th Way
- 7965 E Via de Luna Dr
- 7957 E Via de Luna Dr
- 7973 E Via de Luna Dr
- 22857 N 79th Way
- 7949 E Via de Luna Dr
- 7942 E Via de Luna Dr
- 22861 N 79th Place
- 22883 N 79th Place
- 7941 E Via de Luna Dr
- 7744 E Calle de Las Brisas
- 22902 N 79th Way
- 22927 N 79th Place
- 7762 E Calle de Las Brisas
- 22879 N 79th Way
- 7726 E Calle de Las Brisas
- 22838 N 79th Place
