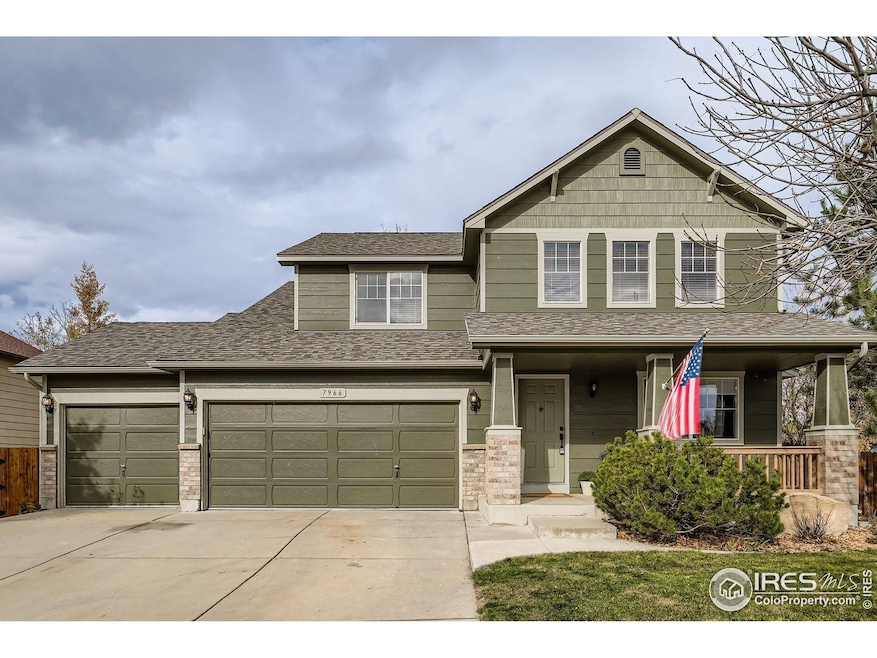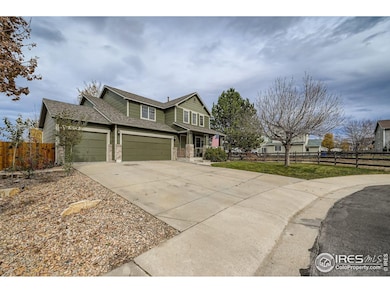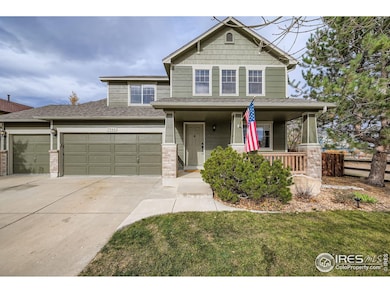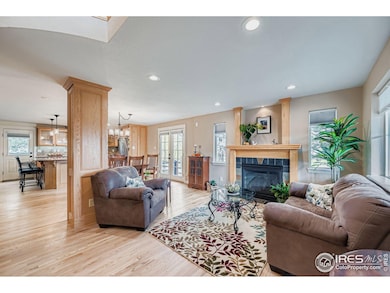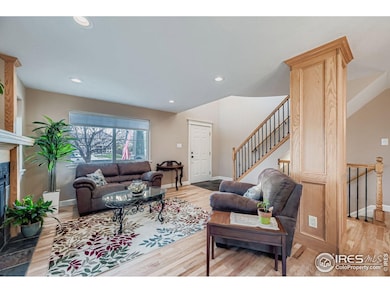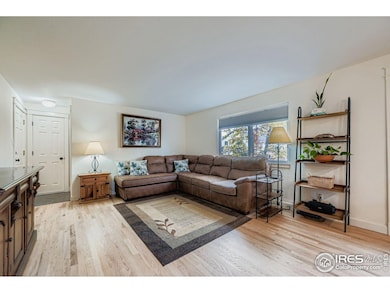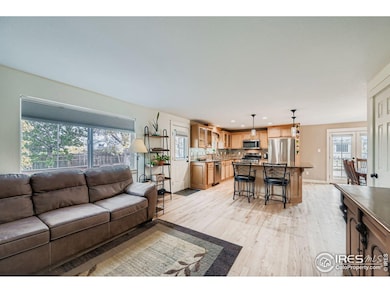7966 Liley Ct Frederick, CO 80530
Estimated payment $3,520/month
Highlights
- Open Floorplan
- Contemporary Architecture
- Loft
- Deck
- Wood Flooring
- Cul-De-Sac
About This Home
Beautifully maintained and thoughtfully updated, this spacious 5-bedroom, 4-bath, two-story home offers comfort, flexibility, and modern appeal. South-facing and backing to a peaceful greenspace, it provides added privacy and a serene natural backdrop. Recent 2024 updates include fresh interior paint and a brand-new roof for peace of mind. Inside, the Red Oak hardwood floors have been stripped and refinished to a rich luster, complemented by new carpet throughout the upper-level bedrooms. The kitchen shines with refinished and glass-front cabinets, granite countertops, and under-cabinet lighting, with all appliances-including the washer and dryer-conveniently included. With an open floor plan, breakfast bar, and separate dining room, entertaining is effortless.The inviting living room features a cozy fireplace, while French doors open to a spacious deck and beautifully maintained backyard-perfect for outdoor gatherings or relaxing in the fresh air. An additional side patio offers even more private outdoor space. The fenced backyard includes an extensive dog run and a custom "dog shed," ideal for pet owners. Upstairs, a large loft provides flexible space for a home office or media area, while the primary suite features a luxurious five-piece bath and a generous walk-in closet. Three additional bedrooms complete the upper level. The finished basement offers a large recreation room, a bathroom, and a fifth bedroom-perfect for guests or multi-purpose use.
Home Details
Home Type
- Single Family
Est. Annual Taxes
- $3,386
Year Built
- Built in 2002
Lot Details
- 7,918 Sq Ft Lot
- Open Space
- Cul-De-Sac
- South Facing Home
- Kennel or Dog Run
- Wood Fence
- Level Lot
- Sprinkler System
HOA Fees
- $33 Monthly HOA Fees
Parking
- 3 Car Attached Garage
- Driveway Level
Home Design
- Contemporary Architecture
- Brick Veneer
- Wood Frame Construction
- Composition Roof
- Composition Shingle
Interior Spaces
- 2,430 Sq Ft Home
- 2-Story Property
- Open Floorplan
- Gas Fireplace
- French Doors
- Family Room
- Living Room with Fireplace
- Dining Room
- Loft
Kitchen
- Eat-In Kitchen
- Gas Oven or Range
- Microwave
- Dishwasher
- Disposal
Flooring
- Wood
- Carpet
Bedrooms and Bathrooms
- 5 Bedrooms
- Walk-In Closet
Laundry
- Laundry on main level
- Dryer
- Washer
Basement
- Partial Basement
- Crawl Space
Home Security
- Radon Detector
- Fire and Smoke Detector
Outdoor Features
- Deck
- Patio
- Exterior Lighting
Schools
- Thunder Valley Elementary And Middle School
- Frederick High School
Utilities
- Forced Air Heating and Cooling System
- High Speed Internet
- Cable TV Available
Community Details
- Savannah HOA
- Savannah Sub Subdivision
Listing and Financial Details
- Assessor Parcel Number R1142702
Map
Home Values in the Area
Average Home Value in this Area
Tax History
| Year | Tax Paid | Tax Assessment Tax Assessment Total Assessment is a certain percentage of the fair market value that is determined by local assessors to be the total taxable value of land and additions on the property. | Land | Improvement |
|---|---|---|---|---|
| 2025 | $3,386 | $32,830 | $7,500 | $25,330 |
| 2024 | $3,386 | $32,830 | $7,500 | $25,330 |
| 2023 | $3,248 | $36,560 | $6,770 | $29,790 |
| 2022 | $2,902 | $27,810 | $5,210 | $22,600 |
| 2021 | $2,931 | $28,620 | $5,360 | $23,260 |
| 2020 | $2,678 | $26,360 | $3,930 | $22,430 |
| 2019 | $2,718 | $26,360 | $3,930 | $22,430 |
| 2018 | $2,220 | $22,350 | $3,960 | $18,390 |
| 2017 | $2,269 | $22,350 | $3,960 | $18,390 |
| 2016 | $2,082 | $20,170 | $2,870 | $17,300 |
| 2015 | $2,018 | $20,170 | $2,870 | $17,300 |
| 2014 | $1,441 | $14,420 | $2,390 | $12,030 |
Property History
| Date | Event | Price | List to Sale | Price per Sq Ft |
|---|---|---|---|---|
| 11/11/2025 11/11/25 | For Sale | $607,000 | -- | $250 / Sq Ft |
Purchase History
| Date | Type | Sale Price | Title Company |
|---|---|---|---|
| Warranty Deed | $275,000 | First American | |
| Interfamily Deed Transfer | -- | -- | |
| Interfamily Deed Transfer | -- | -- | |
| Interfamily Deed Transfer | -- | -- | |
| Interfamily Deed Transfer | -- | -- | |
| Warranty Deed | $211,677 | -- |
Mortgage History
| Date | Status | Loan Amount | Loan Type |
|---|---|---|---|
| Previous Owner | $117,000 | Stand Alone Refi Refinance Of Original Loan |
Source: IRES MLS
MLS Number: 1047188
APN: R1142702
- 6292 Ralston St
- 6300 Clayton St
- 6178 Graden St
- 6183 Graden St
- 6905 Charity Ct
- 6271 Read Cedar St
- 6135 Taylor St
- 7990 Wisdom Ct
- 6311 Indian Paintbrush St Unit 110
- 6311 Indian Paintbrush St
- 7998 Angel View Dr
- 6100 Bluestem Green
- 6120 Laural Green Unit 258
- 6648 Catalpa Ct
- 6829 Juniper Ct
- 7730 Hummingbird Green Unit 84
- 6743 Sequoia St
- 3620 County Road 15
- 7725 Primrose Green Unit 165
- 7735 Sage Green Unit 182
- 6305 Clayton St
- 6829 Juniper Ct
- 7203 Dolores Ave
- 7211 Dolores Ave
- 7212 Dolores Ave
- 7215 Dolores Ave
- 7220 Dolores Ave
- 7303 Dolores Ave
- 7307 Dolores Ave
- 7322 Green River Ave
- 7405 Fraser Cir
- 408 Dunmire St Unit Apartment B
- 408 Dunmire St
- 173 Buchanan Ave
- 5116 Dvorak Cir Unit A
- 8121 Raspberry Dr
- 10174 Dogwood St
- 3310 Quicksilver Rd
- 6018 Granite Ct
- 4347 Rangeview Cir
