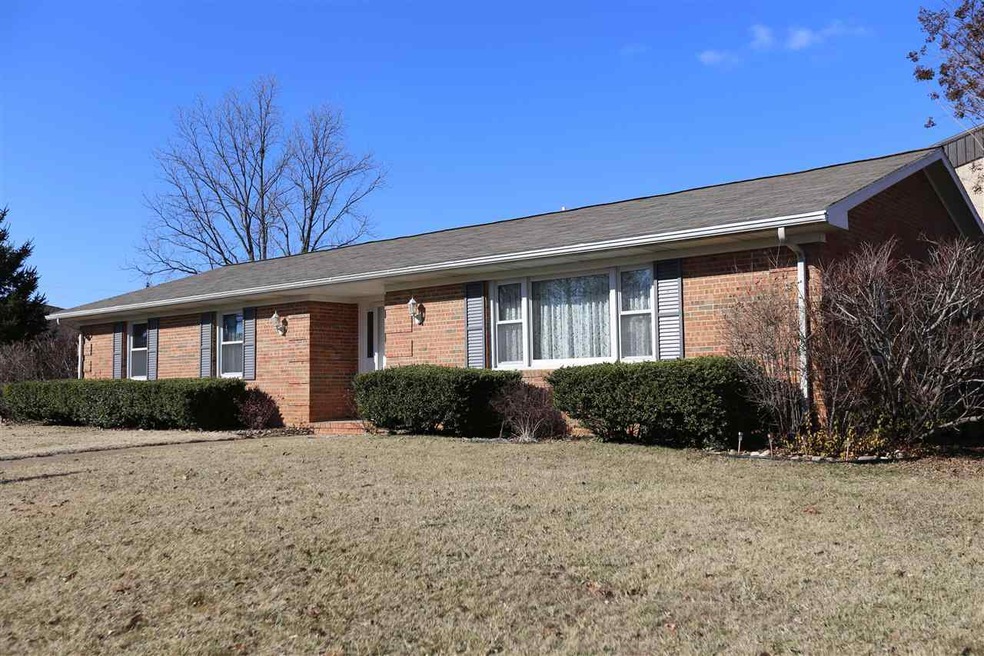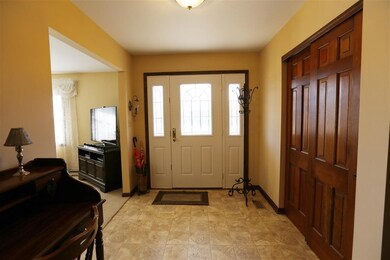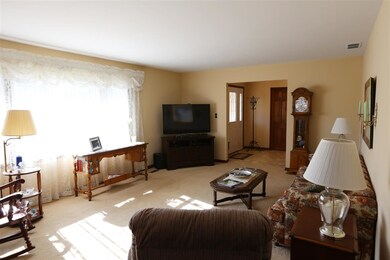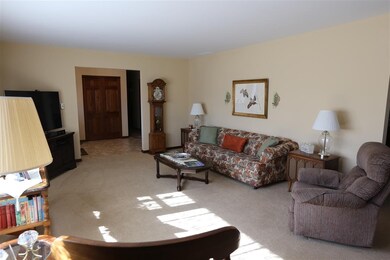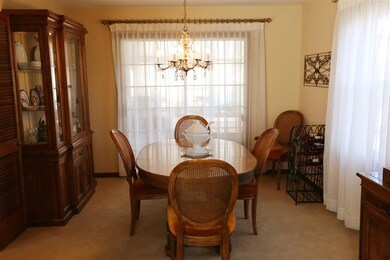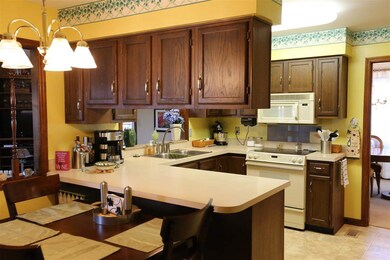
7966 Ridgemont Dr Newburgh, IN 47630
Estimated Value: $273,293 - $295,000
Highlights
- Ranch Style House
- Screened Porch
- 2 Car Attached Garage
- Sharon Elementary School Rated A
- Formal Dining Room
- Eat-In Kitchen
About This Home
As of March 2015This all brick ranch home located in Broadview Subdivision will wow you as soon as you step through the front door. The large entry with double wide coat closet welcomes you to this well-maintained home. The huge living room has a picture window which allows for lots of natural light. The formal dining room is accessed from both the living room and the kitchen and has a sliding glass door which leads to the sun room. The eat in kitchen has a nice work flow and plenty of cabinets for storage. There is also a wet bar for entertaining. All appliances are included, even the stainless French door refrigerator! The kitchen has a large opening over the sink which looks into the family room so the cook of the house can feel included in the family room activities. The family room has plenty of space for everyone and has a fireplace and sliding glass doors which lead to the sun room. The laundry closet is located off the kitchen and the stackable washer/dryer are included. The full bathroom is conveniently located in the hallway. The nice size bedrooms all have ceiling fans with lights. The master suite has a step in shower and walk in closet. One of the bedrooms also has a vanity with sink to avoid any bathroom traffic backups when it's time to brush teeth! Outside, you'll find the awesome sun room with hot tub and a separate patio. Per owner, the furnace (with programmable thermostat) was installed in 2010, the sun room ceiling and roof were replaced in 2012, the kitchen faucet, garbage disposal and sink were all replaced in 2013 and the storm door was installed at this time, also, and the beautiful stainless French door refrigerator is one year old. Includes: Range/oven, dishwasher, refrigerator, washer/dryer, garage refrigerator, window treatments, gas grill, hot tub and yard swing. An ERA/AHS home warranty is also included.
Home Details
Home Type
- Single Family
Est. Annual Taxes
- $820
Year Built
- Built in 1975
Lot Details
- 0.29 Acre Lot
- Lot Dimensions are 100 x 125
- Level Lot
Parking
- 2 Car Attached Garage
- Garage Door Opener
- Driveway
Home Design
- Ranch Style House
- Brick Exterior Construction
Interior Spaces
- 2,017 Sq Ft Home
- Ceiling Fan
- Wood Burning Fireplace
- Formal Dining Room
- Screened Porch
- Laundry on main level
Kitchen
- Eat-In Kitchen
- Disposal
Flooring
- Carpet
- Vinyl
Bedrooms and Bathrooms
- 3 Bedrooms
- En-Suite Primary Bedroom
- Walk-In Closet
- 2 Full Bathrooms
- Bathtub with Shower
Basement
- Block Basement Construction
- Crawl Space
Outdoor Features
- Patio
Utilities
- Forced Air Heating and Cooling System
- Heating System Uses Gas
Listing and Financial Details
- Home warranty included in the sale of the property
- Assessor Parcel Number 87-12-26-306-149.000-019
Ownership History
Purchase Details
Home Financials for this Owner
Home Financials are based on the most recent Mortgage that was taken out on this home.Purchase Details
Home Financials for this Owner
Home Financials are based on the most recent Mortgage that was taken out on this home.Similar Homes in Newburgh, IN
Home Values in the Area
Average Home Value in this Area
Purchase History
| Date | Buyer | Sale Price | Title Company |
|---|---|---|---|
| Goth Matthew | -- | Regional Title Services Llc | |
| Lynch Bethany E | -- | Regional Title Services |
Mortgage History
| Date | Status | Borrower | Loan Amount |
|---|---|---|---|
| Open | Goth Matthew | $123,000 | |
| Closed | Lynch Bethany E | $135,850 | |
| Previous Owner | Hedge William W | $50,000 |
Property History
| Date | Event | Price | Change | Sq Ft Price |
|---|---|---|---|---|
| 03/16/2015 03/16/15 | Sold | $143,000 | -2.7% | $71 / Sq Ft |
| 02/10/2015 02/10/15 | Pending | -- | -- | -- |
| 01/29/2015 01/29/15 | For Sale | $146,900 | -- | $73 / Sq Ft |
Tax History Compared to Growth
Tax History
| Year | Tax Paid | Tax Assessment Tax Assessment Total Assessment is a certain percentage of the fair market value that is determined by local assessors to be the total taxable value of land and additions on the property. | Land | Improvement |
|---|---|---|---|---|
| 2024 | $1,615 | $228,200 | $25,000 | $203,200 |
| 2023 | $1,565 | $222,400 | $25,000 | $197,400 |
| 2022 | $1,540 | $211,200 | $25,000 | $186,200 |
| 2021 | $1,384 | $184,000 | $25,800 | $158,200 |
| 2020 | $1,384 | $170,400 | $23,900 | $146,500 |
| 2019 | $1,364 | $163,500 | $23,400 | $140,100 |
| 2018 | $1,191 | $154,700 | $23,400 | $131,300 |
| 2017 | $1,170 | $153,400 | $23,400 | $130,000 |
| 2016 | $979 | $135,300 | $23,400 | $111,900 |
| 2014 | $800 | $130,100 | $25,800 | $104,300 |
| 2013 | $782 | $130,100 | $25,800 | $104,300 |
Agents Affiliated with this Home
-
Kathy Borkowski

Seller's Agent in 2015
Kathy Borkowski
ERA FIRST ADVANTAGE REALTY, INC
(812) 499-1051
201 Total Sales
-
Tim Ferguson

Buyer's Agent in 2015
Tim Ferguson
F.C. TUCKER EMGE
(812) 457-4578
41 Total Sales
Map
Source: Indiana Regional MLS
MLS Number: 201503775
APN: 87-12-26-306-149.000-019
- 4444 Indiana 261
- 8166 Outer Lincoln Ave
- 4377 E Birch Dr
- 7944 Owens Dr
- 4455 Maryjoetta Dr
- 8160 Wyntree Villas Dr
- 7555 Broadview Dr
- 4377 Maryjoetta Dr
- 4711 Stonegate Dr
- 7622 Edgedale Dr
- 4977 Yorkridge Ct
- 5066 E Timberwood Dr
- 5222 Kenwood Dr
- 8205 Wyngate Cir
- 7366 Acorn Dr
- 4411 Meadowbrook Ln
- 0 Willow Pond Rd
- 7633 Marywood Dr
- 5512 Abbe Wood Dr
- 4366 Lenn Rd
- 7966 Ridgemont Dr
- 7988 Ridgemont Dr
- 7944 Ridgemont Dr
- 7977 Ridgemont Dr
- 7955 Ridgemont Dr
- 7999 Ridgemont Dr
- 8000 Ridgemont Dr
- 7922 Ridgemont Dr
- 8011 Ridgemont Dr
- 7933 Ridgemont Dr
- 8022 Ridgemont Dr
- 7966 Meadow Ln
- 7944 Meadow Ln
- 7900 Ridgemont Dr
- 7988 Meadow Ln
- 8033 Ridgemont Dr
- 7911 Ridgemont Dr
- 8000 Meadow Ln
- 7922 Meadow Ln
- 8044 Ridgemont Dr
