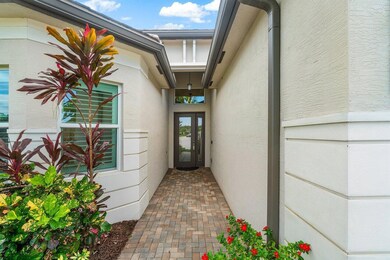
7966 River Rock Rd Delray Beach, FL 33446
Polo Trace NeighborhoodHighlights
- Lake Front
- Gated with Attendant
- Clubhouse
- Hagen Road Elementary School Rated A-
- Concrete Pool
- Great Room
About This Home
As of December 2024Behold this exceptional example of a heavily upgraded Champlain model in Polo Trace. You have it all... Salt water pool/spa, extended screen enclosure, outdoor kitchen, on a beautiful lake, Southern exposure, and all on a 1/4 acre fully fenced-in lot. The inside of the home is equally as impressive and luxurious. Featuring: Porcelain flooring throughout, a gourmet kitchen w/high-end GE Cafe suite of appliances, a built-in office, plantation shutters, power shades, California Closets, elegant lighting fixtures, and the list goes on. The community was built by GL homes and has all the features of a country club, without all the extra fees. Enjoy a elaborate clubhouse, featuring a full restaurant/bar, 3 pools, hot tub, pickleball, tennis, full fitness studio and gym, and so much more.
Last Agent to Sell the Property
Re/Max Direct License #3292407 Listed on: 10/17/2024

Home Details
Home Type
- Single Family
Est. Annual Taxes
- $8,590
Year Built
- Built in 2020
Lot Details
- 9,779 Sq Ft Lot
- Lake Front
- Sprinkler System
- Property is zoned PUD
HOA Fees
- $663 Monthly HOA Fees
Parking
- 2 Car Garage
- Garage Door Opener
Home Design
- Concrete Roof
Interior Spaces
- 2,402 Sq Ft Home
- 1-Story Property
- Custom Mirrors
- Built-In Features
- Ceiling Fan
- Plantation Shutters
- Blinds
- French Doors
- Great Room
- Family Room
- Formal Dining Room
- Den
- Ceramic Tile Flooring
- Lake Views
Kitchen
- Breakfast Area or Nook
- Electric Range
- Microwave
- Dishwasher
- Disposal
Bedrooms and Bathrooms
- 4 Bedrooms
- Closet Cabinetry
- Walk-In Closet
- 3 Full Bathrooms
- Dual Sinks
- Separate Shower in Primary Bathroom
Laundry
- Dryer
- Washer
Home Security
- Home Security System
- Impact Glass
- Fire and Smoke Detector
Pool
- Concrete Pool
- Heated Spa
- In Ground Spa
- Saltwater Pool
Outdoor Features
- Patio
Schools
- Carver; G.W. Middle School
Utilities
- Central Heating and Cooling System
- Electric Water Heater
- Cable TV Available
Listing and Financial Details
- Assessor Parcel Number 00424609260000650
- Seller Considering Concessions
Community Details
Overview
- Association fees include management, common areas, legal/accounting, ground maintenance, pest control, recreation facilities, security, trash
- Built by GL Homes
- Polo Trace 2 Pud Plat No Subdivision, Champlain Extended Floorplan
Amenities
- Clubhouse
- Game Room
Recreation
- Tennis Courts
- Community Basketball Court
- Pickleball Courts
- Bocce Ball Court
- Community Pool
- Community Spa
Security
- Gated with Attendant
- Resident Manager or Management On Site
Ownership History
Purchase Details
Purchase Details
Home Financials for this Owner
Home Financials are based on the most recent Mortgage that was taken out on this home.Purchase Details
Purchase Details
Home Financials for this Owner
Home Financials are based on the most recent Mortgage that was taken out on this home.Similar Homes in Delray Beach, FL
Home Values in the Area
Average Home Value in this Area
Purchase History
| Date | Type | Sale Price | Title Company |
|---|---|---|---|
| Quit Claim Deed | -- | None Listed On Document | |
| Warranty Deed | $1,200,000 | Florida Direct Title | |
| Warranty Deed | $1,200,000 | Florida Direct Title | |
| Warranty Deed | -- | None Listed On Document | |
| Special Warranty Deed | $702,461 | Nova Title Company |
Mortgage History
| Date | Status | Loan Amount | Loan Type |
|---|---|---|---|
| Previous Owner | $475,000 | New Conventional |
Property History
| Date | Event | Price | Change | Sq Ft Price |
|---|---|---|---|---|
| 12/05/2024 12/05/24 | Sold | $1,200,000 | 0.0% | $500 / Sq Ft |
| 10/30/2024 10/30/24 | Pending | -- | -- | -- |
| 10/17/2024 10/17/24 | For Sale | $1,200,000 | -- | $500 / Sq Ft |
Tax History Compared to Growth
Tax History
| Year | Tax Paid | Tax Assessment Tax Assessment Total Assessment is a certain percentage of the fair market value that is determined by local assessors to be the total taxable value of land and additions on the property. | Land | Improvement |
|---|---|---|---|---|
| 2024 | $9,718 | $609,718 | -- | -- |
| 2023 | $8,590 | $536,878 | $0 | $0 |
| 2022 | $8,527 | $521,241 | $0 | $0 |
| 2021 | $8,498 | $506,059 | $0 | $0 |
| 2020 | $1,646 | $91,000 | $91,000 | $0 |
Agents Affiliated with this Home
-
Robert Marchese

Seller's Agent in 2024
Robert Marchese
RE/MAX
(561) 701-3054
37 in this area
84 Total Sales
-
Jerilyn Walter

Buyer's Agent in 2024
Jerilyn Walter
Posh Properties
(561) 537-0050
1 in this area
100 Total Sales
Map
Source: BeachesMLS
MLS Number: R11029311
APN: 00-42-46-09-26-000-0650
- 13650 Whistler Mountain Rd
- 13639 Whistler Mountain Rd
- 7855 Wildflower Shores Dr
- 7897 Monarch Ct
- 7650 Francisca Club Ln
- 7694 Wildflower Shores Dr
- 13113 Mount Columbia Terrace
- 8210 Pyramid Peak Ln
- 13487 Whistler Mountain Rd
- 7771 Monarch Ct
- 13401 Plaza Del Sol Ct
- 13208 Whistler Mountain Rd
- 7750 Doubleton Dr
- 7415 W Mercada Way
- 13633 Kiltie Ct
- 7363 Marbella Echo Dr
- 7476 W Mercada Way
- 7357 Marbella Echo Dr
- 13213 La Sabina Dr
- 7349 Cortes Lake Dr





