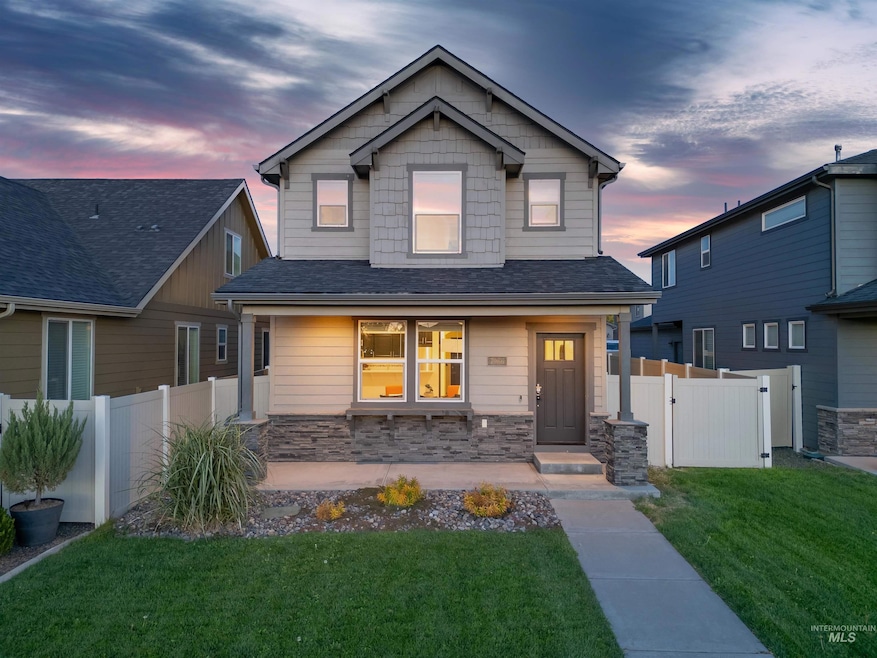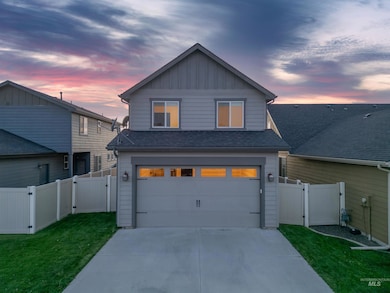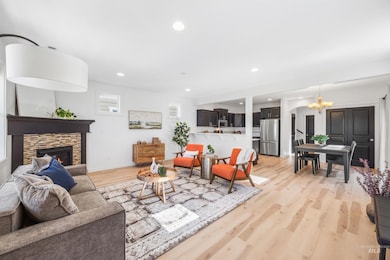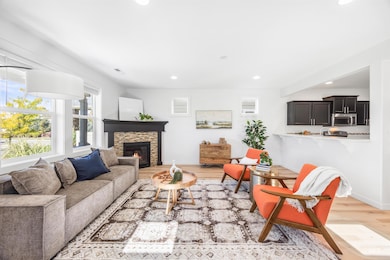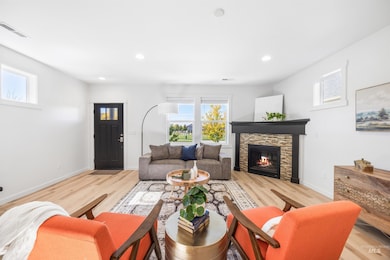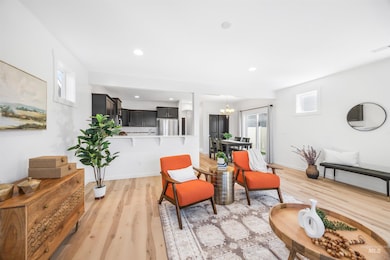Welcome to this beautifully updated home offering comfort, style, and low-maintenance living in an ideal location! From the inviting front porch to the thoughtfully designed interior, this home blends charm and functionality throughout. Step inside to discover an open floor plan enhanced by brand new luxury vinyl plank flooring, plush carpet, fresh interior paint, updated baseboards, and new smoke detectors. The spacious living area features a cozy gas fireplace—perfect for relaxing evenings at home. The kitchen is a true standout with quartz countertops, a breakfast bar, stainless steel appliances including a gas range and refrigerator, and a pantry for ample storage. Upstairs, a versatile bonus room/loft offers additional living space for a home office, media room, or play area. The generous primary suite includes dual sinks, a beautifully tiled shower, and a large walk-in closet. Enjoy the added convenience of an included washer and dryer, whole-home water filtration system, and a newly installed crawlspace liner. Located near Micron, Lucky Peak, the freeway, airport, and a nearby sports complex, this home offers easy access to work and play. You'll also love the serene views of green space and the community pool, adding to the relaxing lifestyle this property provides.

