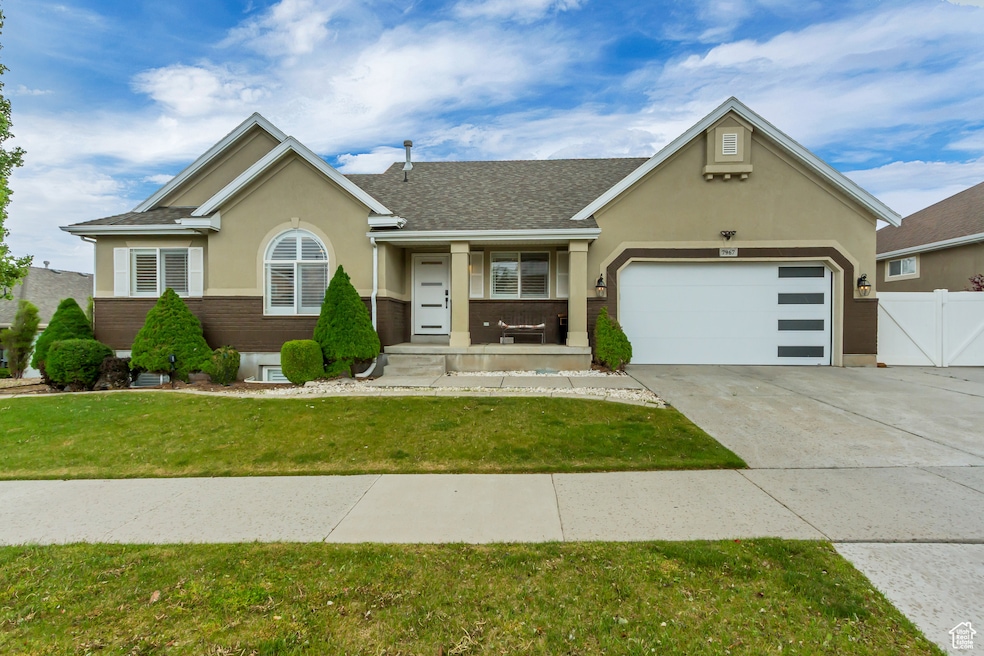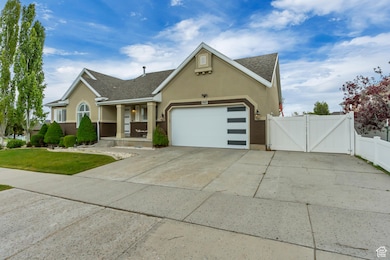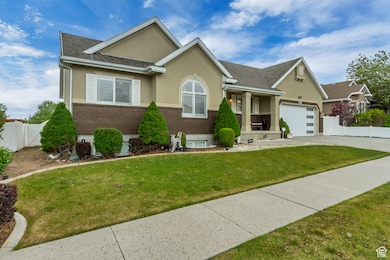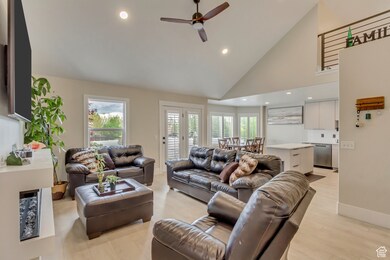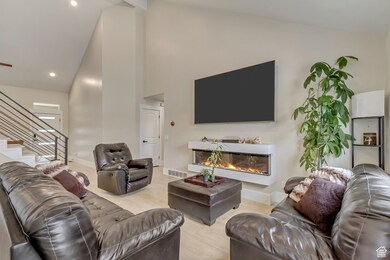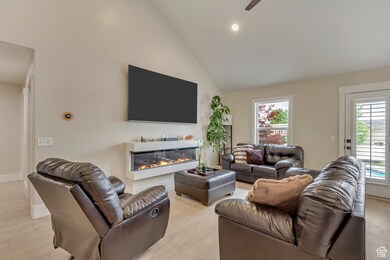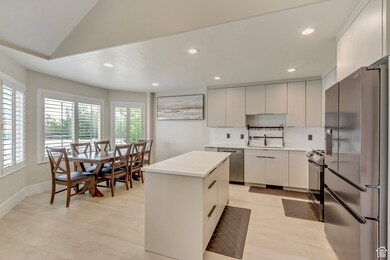
7967 Cricket Ln West Jordan, UT 84081
Jordan Hills NeighborhoodEstimated payment $4,374/month
Highlights
- Heated In Ground Pool
- Mountain View
- Main Floor Primary Bedroom
- RV or Boat Parking
- Rambler Architecture
- 1 Fireplace
About This Home
***GRAND OPENING AT THE OPEN HOUSE FRIDAY 5/16 FROM 4:00PM - 6:00PM*** Beautifully remodeled home featuring stunning finishes throughout. Enjoy the open layout with vaulted ceilings, brand-new kitchen and bathrooms, all designed with modern elegance. Beautiful master bedroom / bath with walk in closet, his and hers sinks and an extra large custom shower. Need additional space for an office or play area? The 300 square foot loft is an added bonus. This gem also boasts a gorgeous swimming pool, eco-friendly solar panels, huge additional RV parking space and even jellyfish lights adding a touch of whimsy and ambiance. Don't miss this exceptional property!
Listing Agent
Joseph Gordon
Gordon Real Estate Group LLC. License #6083820
Open House Schedule
-
Friday, May 16, 20254:00 to 6:00 pm5/16/2025 4:00:00 PM +00:005/16/2025 6:00:00 PM +00:00Add to Calendar
Home Details
Home Type
- Single Family
Est. Annual Taxes
- $3,588
Year Built
- Built in 2005
Lot Details
- 0.26 Acre Lot
- Property is Fully Fenced
- Landscaped
- Sloped Lot
- Sprinkler System
- Property is zoned Single-Family, 1110
Parking
- 3 Car Attached Garage
- RV or Boat Parking
Home Design
- Rambler Architecture
- Brick Exterior Construction
- Stucco
Interior Spaces
- 3,612 Sq Ft Home
- 3-Story Property
- 1 Fireplace
- Plantation Shutters
- Great Room
- Mountain Views
- Basement Fills Entire Space Under The House
Kitchen
- Microwave
- Portable Dishwasher
Flooring
- Carpet
- Linoleum
- Tile
Bedrooms and Bathrooms
- 5 Bedrooms | 3 Main Level Bedrooms
- Primary Bedroom on Main
- 3 Full Bathrooms
Outdoor Features
- Heated In Ground Pool
- Open Patio
Schools
- Oakcrest Elementary School
- Copper Hills High School
Utilities
- Forced Air Heating and Cooling System
- Natural Gas Connected
Community Details
- No Home Owners Association
- Sycamores At Jordan Hills Phase 7 Subdivision
Listing and Financial Details
- Exclusions: Dryer, Washer
- Assessor Parcel Number 20-33-228-003
Map
Home Values in the Area
Average Home Value in this Area
Tax History
| Year | Tax Paid | Tax Assessment Tax Assessment Total Assessment is a certain percentage of the fair market value that is determined by local assessors to be the total taxable value of land and additions on the property. | Land | Improvement |
|---|---|---|---|---|
| 2023 | $3,588 | $659,800 | $168,100 | $491,700 |
| 2022 | $3,772 | $672,900 | $164,800 | $508,100 |
| 2021 | $3,162 | $513,500 | $129,800 | $383,700 |
| 2020 | $2,856 | $435,300 | $129,800 | $305,500 |
| 2019 | $2,804 | $419,100 | $129,800 | $289,300 |
| 2018 | $2,649 | $392,700 | $127,700 | $265,000 |
| 2017 | $2,493 | $367,900 | $127,700 | $240,200 |
| 2016 | $2,490 | $345,200 | $124,600 | $220,600 |
| 2015 | $2,643 | $357,300 | $127,000 | $230,300 |
| 2014 | $2,406 | $320,200 | $115,100 | $205,100 |
Property History
| Date | Event | Price | Change | Sq Ft Price |
|---|---|---|---|---|
| 03/12/2025 03/12/25 | For Sale | $735,000 | -- | $203 / Sq Ft |
Purchase History
| Date | Type | Sale Price | Title Company |
|---|---|---|---|
| Warranty Deed | -- | Title Guarantee | |
| Interfamily Deed Transfer | -- | Title Guarantee | |
| Interfamily Deed Transfer | -- | Title Guarantee | |
| Interfamily Deed Transfer | -- | Title Guarantee S Jordan | |
| Interfamily Deed Transfer | -- | Title One | |
| Special Warranty Deed | -- | First American Title | |
| Trustee Deed | $254,957 | Inwest Title Services | |
| Warranty Deed | -- | First American Title | |
| Corporate Deed | -- | Surety Title | |
| Corporate Deed | -- | Surety Title |
Mortgage History
| Date | Status | Loan Amount | Loan Type |
|---|---|---|---|
| Open | $200,000 | Credit Line Revolving | |
| Open | $472,850 | New Conventional | |
| Closed | $478,800 | New Conventional | |
| Previous Owner | $313,500 | New Conventional | |
| Previous Owner | $307,500 | New Conventional | |
| Previous Owner | $282,500 | New Conventional | |
| Previous Owner | $266,483 | FHA | |
| Previous Owner | $281,817 | FHA | |
| Previous Owner | $279,837 | FHA | |
| Previous Owner | $82,400 | Stand Alone Second | |
| Previous Owner | $329,600 | Balloon | |
| Previous Owner | $67,000 | Unknown | |
| Previous Owner | $36,500 | Unknown | |
| Previous Owner | $281,500 | Fannie Mae Freddie Mac | |
| Previous Owner | $231,200 | Future Advance Clause Open End Mortgage |
Similar Homes in West Jordan, UT
Source: UtahRealEstate.com
MLS Number: 2085346
APN: 20-33-228-003-0000
- 7956 Cricket Ln
- 7106 W 7800 S Unit 250
- 7547 W Abbotsbury Ln
- 7044 W 8050 S
- 7038 W 8090 S
- 7009 W 7895 S
- 7627 S Dead Ox Pass Rd
- 6998 W Saw Timber Way
- 7164 W Iron Spring Ln
- 7989 S Bury Rd
- 7054 Owens View Way Unit 215
- 7607 S Bear Gulch Rd
- 7886 S Fauna Ln
- 7906 S Gaea Ct
- 6854 W Callery Ln
- 6837 W Bottlebrush Ln
- 6785 W Callery Ln
- 8342 Oak Vista Dr
- 7934 S Red Baron Ln
- 8392 Oak Vista Dr
