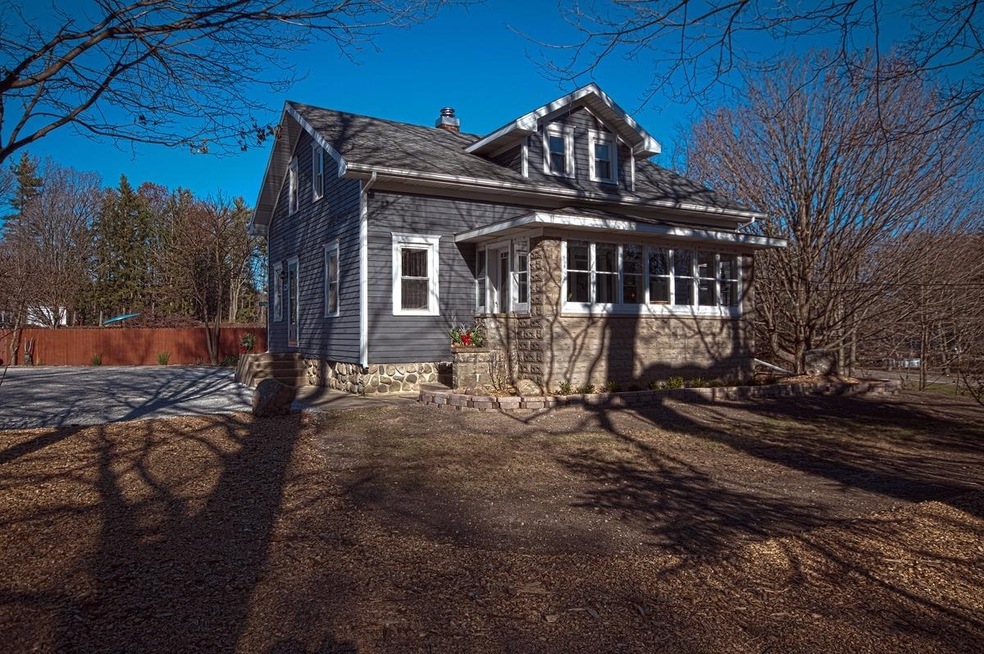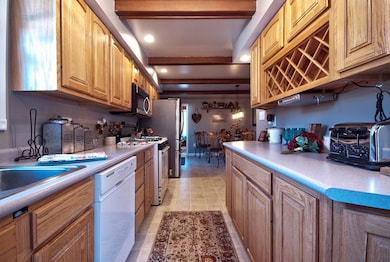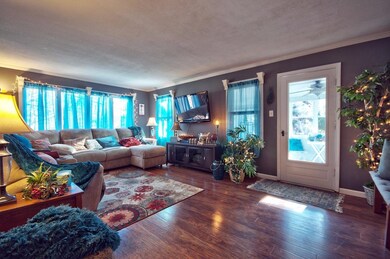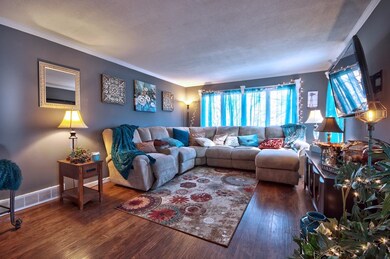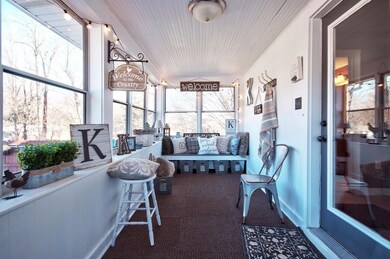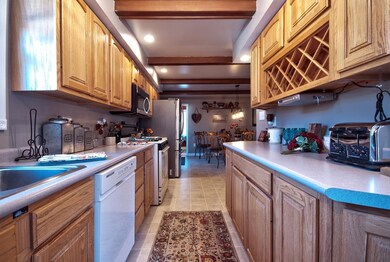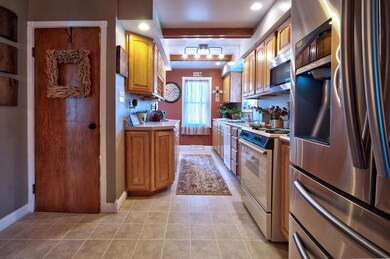
7967 E Emery Rd New Carlisle, IN 46552
Highlights
- In Ground Pool
- Formal Dining Room
- Enclosed patio or porch
- Den
- Detached Garage
- Wet Bar
About This Home
As of January 2018Amazing property on just over 4 acres in New Prairie school district. So much character and charm. You are sure to enjoy the peacefulness of this county setting. Fully enclosed front porch as well as rear. In-ground pool with pool house. One car detached garage and two car detached garage with office based and is heated, air conditioned and has electric. This property is perfect for someone who would like to run their business out of their home, work on or collect cars or have lots of space for gatherings. Main level of home offers beautifully finished kitchen, eat in dining , large living room and master bedroom along with a full bath. Upper level offers two large bedrooms, a loft/office space and full bathroom. Plenty of additional storage on the upper level as well. Full finished basement with walk out, and built in bar, laundry room is sure to please. Wood burning stove in the basement. Must see this property to appreciate all of its great features.
Home Details
Home Type
- Single Family
Est. Annual Taxes
- $1,475
Year Built
- Built in 1928
Home Design
- Vinyl Siding
- Stone Exterior Construction
Interior Spaces
- 2,644 Sq Ft Home
- Wet Bar
- Living Room
- Formal Dining Room
- Den
- Walk-Out Basement
Kitchen
- Gas Range
- Dishwasher
Bedrooms and Bathrooms
- 3 Bedrooms
- 2 Bathrooms
Parking
- Detached Garage
- Garage Door Opener
Outdoor Features
- In Ground Pool
- Enclosed patio or porch
- Outdoor Storage
- Storage Shed
Utilities
- Cooling Available
- Forced Air Heating System
- Heating System Uses Natural Gas
- Well
- Septic System
Community Details
- Pce S Sd Subdivision
- Net Lease
Listing and Financial Details
- Assessor Parcel Number 460420476010000050
Ownership History
Purchase Details
Home Financials for this Owner
Home Financials are based on the most recent Mortgage that was taken out on this home.Purchase Details
Home Financials for this Owner
Home Financials are based on the most recent Mortgage that was taken out on this home.Map
Similar Homes in New Carlisle, IN
Home Values in the Area
Average Home Value in this Area
Purchase History
| Date | Type | Sale Price | Title Company |
|---|---|---|---|
| Warranty Deed | -- | None Available | |
| Warranty Deed | -- | Meridian Title Corp |
Mortgage History
| Date | Status | Loan Amount | Loan Type |
|---|---|---|---|
| Open | $21,025 | FHA | |
| Closed | $11,104 | FHA | |
| Closed | $28,288 | New Conventional | |
| Open | $229,853 | FHA | |
| Previous Owner | $120,000 | Fannie Mae Freddie Mac |
Property History
| Date | Event | Price | Change | Sq Ft Price |
|---|---|---|---|---|
| 04/27/2025 04/27/25 | For Sale | $400,000 | +86.0% | $162 / Sq Ft |
| 01/25/2018 01/25/18 | Sold | $215,000 | 0.0% | $81 / Sq Ft |
| 12/06/2017 12/06/17 | Pending | -- | -- | -- |
| 11/30/2017 11/30/17 | For Sale | $215,000 | -- | $81 / Sq Ft |
Tax History
| Year | Tax Paid | Tax Assessment Tax Assessment Total Assessment is a certain percentage of the fair market value that is determined by local assessors to be the total taxable value of land and additions on the property. | Land | Improvement |
|---|---|---|---|---|
| 2024 | $2,604 | $214,000 | $35,800 | $178,200 |
| 2023 | $2,525 | $219,700 | $35,800 | $183,900 |
| 2022 | $2,749 | $218,500 | $35,800 | $182,700 |
| 2021 | $2,538 | $208,000 | $35,800 | $172,200 |
| 2020 | $2,612 | $208,000 | $35,800 | $172,200 |
| 2019 | $2,630 | $210,100 | $35,800 | $174,300 |
| 2018 | $1,434 | $143,100 | $31,900 | $111,200 |
| 2017 | $1,367 | $137,400 | $31,900 | $105,500 |
| 2016 | $1,475 | $137,600 | $32,400 | $105,200 |
| 2014 | $1,509 | $154,700 | $27,200 | $127,500 |
Source: Northwest Indiana Association of REALTORS®
MLS Number: GNR426242
APN: 46-04-20-476-010.000-050
- 0 N Holling Blvd Unit NRA816189
- 0 E Pansy Ln
- 00 Hudson Blvd
- 8179 E Ivy Blvd
- 0 Pansy Ln Unit NRA819907
- 0 N Miller Blvd
- 0 N Bluebird Ln
- 8679 E 850 N
- 7047 N Cottage Grove Ave
- 7879 N Emery Rd
- 8636 N 900 E
- 8622 E 700 N
- 9343 N 700 E
- 55420 County Line Rd
- 750 W Michigan St
- 308 Bellevue St
- 7998 N 600 E
- 510 W Michigan St
- 54760 County Line Rd
- 6198 N 900 E
