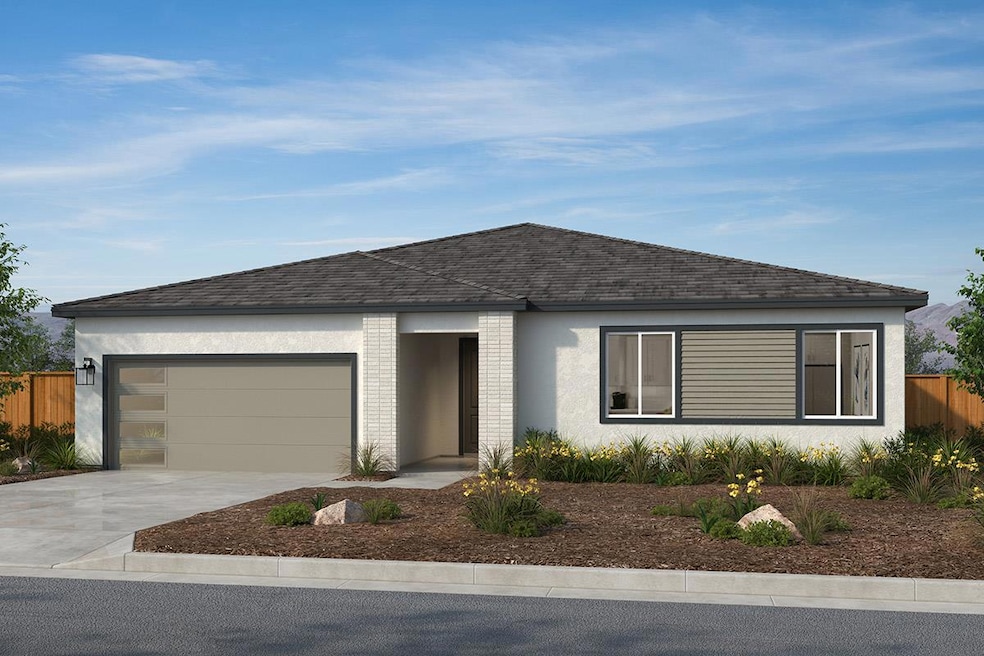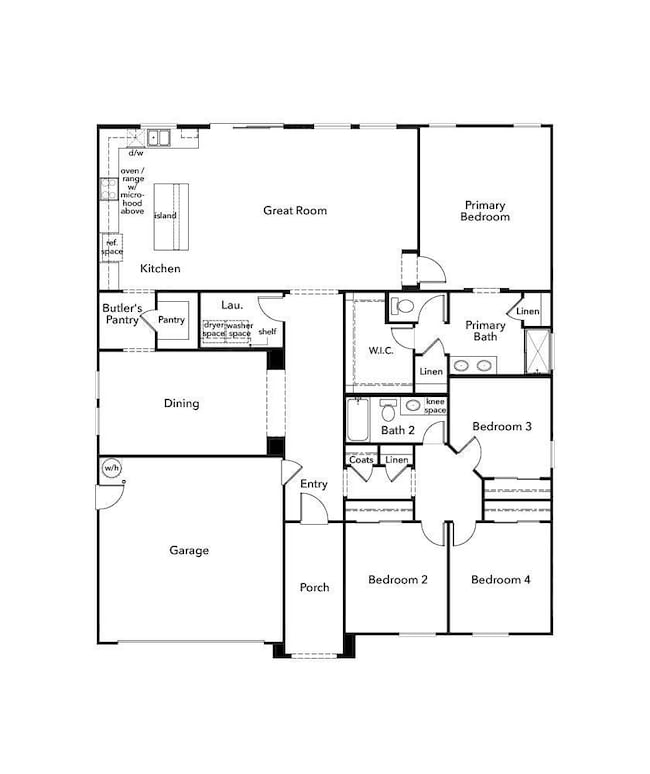7967 Stone Ranch Dr Cameron Park, CA 95682
Estimated payment $4,705/month
Highlights
- Great Room
- Walk-In Pantry
- 2 Car Attached Garage
- Ponderosa High School Rated A-
- Formal Dining Room
- Bathtub with Shower
About This Home
Homesite 14 at Stone Canyon - Discover your dream home in the scenic Sierra Nevada foothills! This beautifully designed single-story residence blends modern elegance with everyday comfort. The open-concept layout is ideal for entertaining, featuring a stunning kitchen with sleek quartz countertops, a spacious walk-in pantry, and a convenient butler's pantry that connects to the separate dining room. The primary suite offers a relaxing retreat with an oversized walk-in closet, while luxury vinyl plank flooring adds both style and durability throughout the main living areas. Enjoy low-maintenance living with front yard care included, plus quick access to Hwy. 50 for an easy commute to Folsom, downtown Sacramento, or South Lake Tahoe. Zoned for top-rated Buckeye Union and El Dorado Union High School Districts, Stone Canyon also puts you near parks, wineries, and endless outdoor recreation. Don't miss this rare opportunity to live beautifully in the heart of Cameron Park. Solar required (lease or purchase).
Listing Agent
KB HOME Sales-Northern California Inc License #02184250 Listed on: 11/12/2025
Home Details
Home Type
- Single Family
Est. Annual Taxes
- $3,319
Lot Details
- 0.27 Acre Lot
- Landscaped
HOA Fees
- $220 Monthly HOA Fees
Parking
- 2 Car Attached Garage
Home Design
- Slab Foundation
- Frame Construction
- Tile Roof
- Stucco
Interior Spaces
- 2,321 Sq Ft Home
- 1-Story Property
- Great Room
- Living Room
- Formal Dining Room
- Carbon Monoxide Detectors
- Washer and Dryer Hookup
Kitchen
- Walk-In Pantry
- Kitchen Island
Flooring
- Carpet
- Laminate
Bedrooms and Bathrooms
- 4 Bedrooms
- 2 Full Bathrooms
- Bathtub with Shower
Utilities
- Central Heating and Cooling System
- Smart Vent
- 220 Volts
Listing and Financial Details
- Assessor Parcel Number 119-440-014-000
Community Details
Overview
- Association fees include common areas, maintenance exterior, ground maintenance
- Mandatory home owners association
Security
- Building Fire Alarm
Map
Home Values in the Area
Average Home Value in this Area
Tax History
| Year | Tax Paid | Tax Assessment Tax Assessment Total Assessment is a certain percentage of the fair market value that is determined by local assessors to be the total taxable value of land and additions on the property. | Land | Improvement |
|---|---|---|---|---|
| 2025 | $3,319 | $39,682 | $39,682 | -- |
| 2024 | $3,319 | $38,904 | $38,904 | -- |
| 2023 | $3,280 | $37,395 | $37,395 | -- |
Property History
| Date | Event | Price | List to Sale | Price per Sq Ft |
|---|---|---|---|---|
| 11/12/2025 11/12/25 | For Sale | $799,990 | -- | $345 / Sq Ft |
Purchase History
| Date | Type | Sale Price | Title Company |
|---|---|---|---|
| Grant Deed | $7,300,000 | None Listed On Document |
Source: MetroList
MLS Number: 225143486
APN: 119-440-014-000
- Plan 2829 at Stone Canyon
- Plan 2515 at Stone Canyon
- Plan 2321 at Stone Canyon
- 7878 Stone Ranch Dr
- 7850 Stone Ranch Dr
- 4733 Thoreau Dr
- 0 Crazy Horse Rd
- 4224 Beasley Dr
- 4329 Crazy Horse Rd
- 0 Cameo Dr Unit 225125171
- 4236 Gailey Cir
- 2595 Meadow Ln Unit 4
- 4262 Cameron Rd
- 2624 Country Club Dr
- 3481 Montero Rd
- 3018 Camerosa Cir
- 3831 Sheridan Rd
- 3002 Tri Ln
- 3810 Bilbao Ct
- 310 Milazzo Ct
- 2600 Knollwood Ct
- 2690 Country Club Dr
- 2790 Osborne Rd
- 3441 Mira Loma Dr
- 2230 Valley View Pkwy
- 2100 Valley View Pkwy
- 2640 Cambridge Rd
- 4373 Town Center Blvd
- 3556 Mesa Verdes Dr
- 965 Wilson Blvd
- 1026 Olson Ln
- 5291 Bryant Rd
- 3304 Sunny Gate Ln
- 101 Pique Loop
- 5192 Piazza Place
- 115 Healthy Way
- 4449 Tucker Dr
- 1119 Veranda Ct
- 3025 Village Center Dr
- 14481 Southpointe Dr


