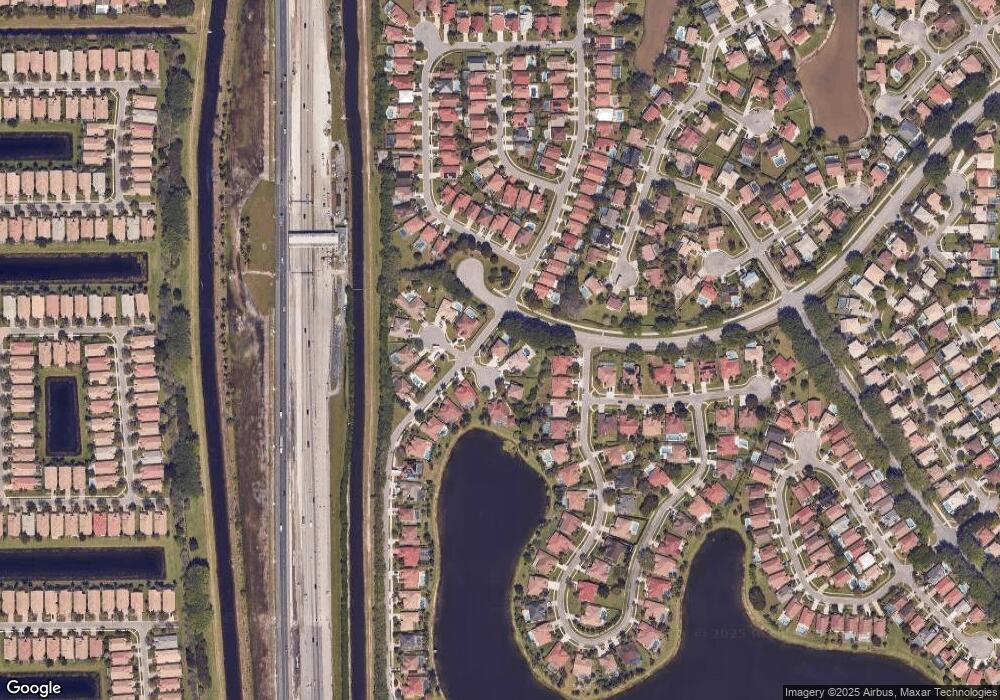
7969 Heavener Ct Lake Worth, FL 33467
Lake Charleston NeighborhoodHighlights
- Concrete Pool
- Roman Tub
- Attic
- Manatee Elementary School Rated A-
- Mediterranean Architecture
- Corner Lot
About This Home
As of October 2015Beautiful 4/5 Bedroom home with 3.5 bathroom and a large 3 car garage. This home offers all bedrooms upstairs with the fifth room off of the amazing master which has been used for a nursery and now an office. The kitchen has beautiful granite countertops and all stainless GE profile appliances. The flooring is 13x13 diagonal tile. Two sets of french doors lead out to a BEAUTIFUL pool and spa area. The pool area is surrounded by gorgeous brick pavers and lush landscape. A perfect family home. A MUST SEE!!
Last Agent to Sell the Property
Signature International RE License #3319853 Listed on: 09/16/2015
Last Buyer's Agent
Jordan Fernandes
Allure Realty Group LLC License #3316762
Home Details
Home Type
- Single Family
Est. Annual Taxes
- $4,285
Year Built
- Built in 1996
Lot Details
- Cul-De-Sac
- Corner Lot
- Sprinkler System
HOA Fees
- $80 Monthly HOA Fees
Parking
- 3 Car Garage
- Garage Door Opener
- Driveway
Home Design
- Mediterranean Architecture
- Barrel Roof Shape
Interior Spaces
- 2,965 Sq Ft Home
- 2-Story Property
- Built-In Features
- Ceiling Fan
- Blinds
- French Doors
- Open Floorplan
- Den
- Attic
Kitchen
- Electric Range
- <<microwave>>
- Ice Maker
- Dishwasher
- Disposal
Flooring
- Carpet
- Laminate
- Tile
Bedrooms and Bathrooms
- 5 Bedrooms
- Closet Cabinetry
- Walk-In Closet
- Roman Tub
Laundry
- Laundry Room
- Laundry Tub
Home Security
- Home Security System
- Intercom
- Fire and Smoke Detector
Pool
- Concrete Pool
- Saltwater Pool
Outdoor Features
- Patio
Utilities
- Central Heating and Cooling System
- Underground Utilities
- Electric Water Heater
Listing and Financial Details
- Assessor Parcel Number 0042450803000032
Community Details
Overview
- Association fees include cable TV
- Lake Charleston Subdivision, Windsor Ii Floorplan
Recreation
- Tennis Courts
- Community Basketball Court
- Community Pool
- Trails
Ownership History
Purchase Details
Home Financials for this Owner
Home Financials are based on the most recent Mortgage that was taken out on this home.Purchase Details
Home Financials for this Owner
Home Financials are based on the most recent Mortgage that was taken out on this home.Similar Homes in Lake Worth, FL
Home Values in the Area
Average Home Value in this Area
Purchase History
| Date | Type | Sale Price | Title Company |
|---|---|---|---|
| Warranty Deed | $420,000 | Attorney | |
| Warranty Deed | $187,600 | -- |
Mortgage History
| Date | Status | Loan Amount | Loan Type |
|---|---|---|---|
| Open | $93,676 | Credit Line Revolving | |
| Open | $363,500 | New Conventional | |
| Closed | $378,000 | New Conventional | |
| Previous Owner | $75,000 | Unknown | |
| Previous Owner | $357,000 | Fannie Mae Freddie Mac | |
| Previous Owner | $60,000 | Credit Line Revolving | |
| Previous Owner | $267,300 | Unknown | |
| Previous Owner | $32,000 | Credit Line Revolving | |
| Previous Owner | $277,200 | Unknown | |
| Previous Owner | $213,000 | New Conventional | |
| Previous Owner | $193,166 | VA |
Property History
| Date | Event | Price | Change | Sq Ft Price |
|---|---|---|---|---|
| 05/23/2025 05/23/25 | For Sale | $749,900 | +78.5% | $253 / Sq Ft |
| 10/23/2015 10/23/15 | Sold | $420,000 | 0.0% | $142 / Sq Ft |
| 09/23/2015 09/23/15 | Pending | -- | -- | -- |
| 09/16/2015 09/16/15 | For Sale | $420,000 | -- | $142 / Sq Ft |
Tax History Compared to Growth
Tax History
| Year | Tax Paid | Tax Assessment Tax Assessment Total Assessment is a certain percentage of the fair market value that is determined by local assessors to be the total taxable value of land and additions on the property. | Land | Improvement |
|---|---|---|---|---|
| 2024 | $5,633 | $358,960 | -- | -- |
| 2023 | $5,494 | $348,505 | $0 | $0 |
| 2022 | $5,446 | $338,354 | $0 | $0 |
| 2021 | $5,412 | $328,499 | $0 | $0 |
| 2020 | $5,373 | $323,964 | $0 | $0 |
| 2019 | $5,308 | $316,680 | $0 | $0 |
| 2018 | $5,046 | $310,775 | $0 | $0 |
| 2017 | $4,985 | $304,383 | $0 | $0 |
| 2016 | $4,999 | $298,122 | $0 | $0 |
| 2015 | $4,275 | $250,604 | $0 | $0 |
| 2014 | $4,285 | $248,615 | $0 | $0 |
Agents Affiliated with this Home
-
Claudia Fisher
C
Seller's Agent in 2025
Claudia Fisher
Douglas Elliman
(561) 659-6400
55 Total Sales
-
Angella Price

Seller's Agent in 2015
Angella Price
Signature International RE
(561) 281-9746
1 in this area
24 Total Sales
-
J
Buyer's Agent in 2015
Jordan Fernandes
Allure Realty Group LLC
Map
Source: BeachesMLS
MLS Number: R10168354
APN: 00-42-45-08-03-000-0320
- 7705 Brunson Cir
- 7570 Starfish Reef Ln
- 7562 Starfish Reef Ln
- 7823 Springfield Lake Dr
- 8127 Playa Del Sur Blvd
- 7332 Burgess Dr
- 7769 Springfield Lake Dr
- 7822 Carina Ct
- 8206 Azure Coast Blvd
- 7751 Ocean Sunset Dr
- 7964 La Rose Ct
- 8200 Playa Del Sur Blvd
- 8191 Playa Del Sur Blvd
- 8182 Duomo Cir
- 7542 Via Luria
- 7712 Lighthouse Point Ln
- 7445 Oakboro Dr
- 7340 Anadale Cir
- 7316 Viale Sonata
- 8100 Muirhead Cir
