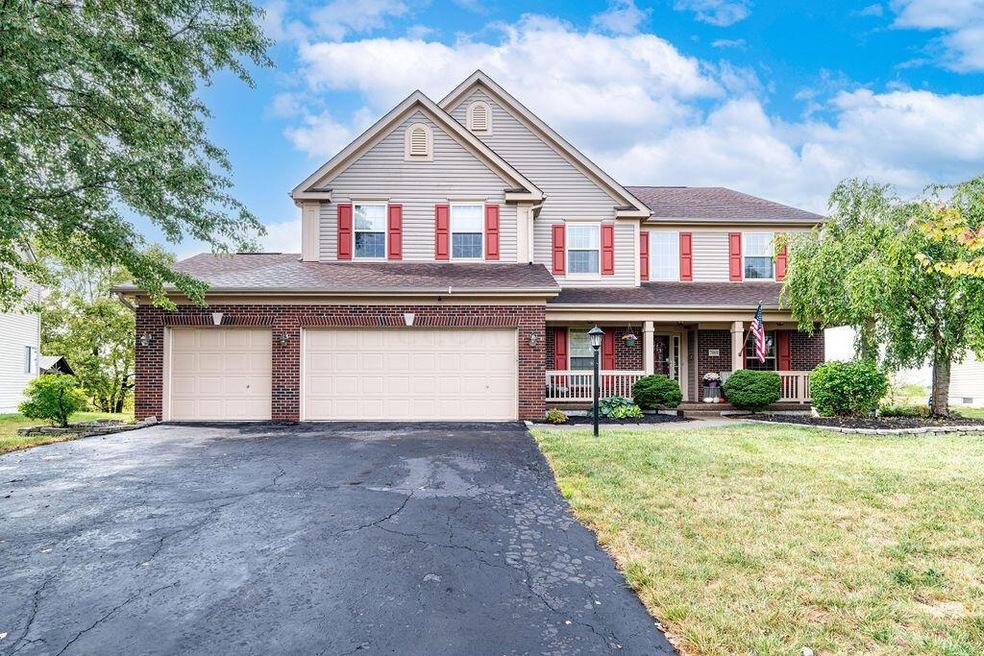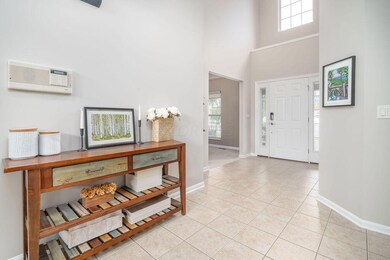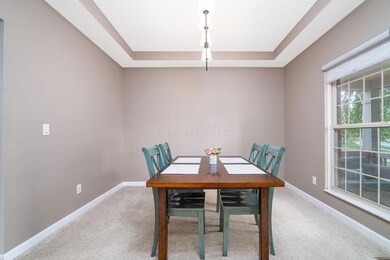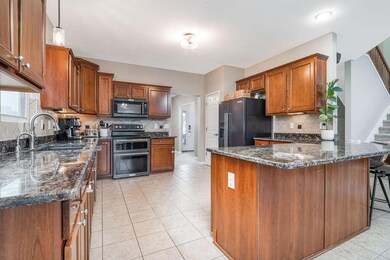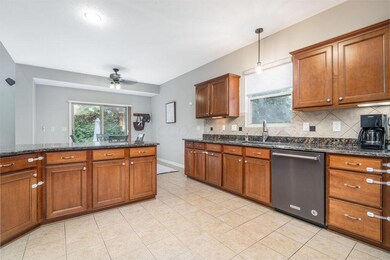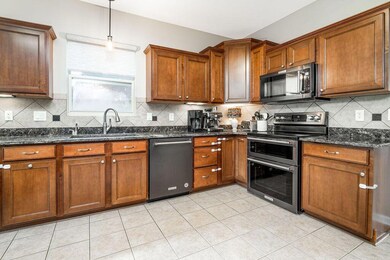
7969 Shady Maple Dr Canal Winchester, OH 43110
Violet NeighborhoodHighlights
- Bonus Room
- Great Room
- 3 Car Attached Garage
- Sycamore Creek Elementary School Rated A-
- Fenced Yard
- Patio
About This Home
As of November 20249/29 OPEN HOUSE CANCELLED - This beautiful 5 level home is appointed w/ many desirable features & a functional floor plan that is sure to impress. Soaring 2 story foyer & great room open to the eat-in kitchen featuring granite counters, peninsula w/ seating, ample cabinetry, & black stainless appliances. Formal dining room, power room, & a dedicated home office complete the main level. Laundry room sits adjacent to the primary suite which features a vaulted ceiling, walk-in closet, dual sink vanity, separate soaker tub & shower. 3 additional BR, full BA, & huge bonus room currently set up as a home theatre (could be 5th bedroom). Large rec room w/ full size windows & a full unfinished basement w/ bath rough-ins. Private fenced back yard w/ paver patio & no neighbor behind! 3 car garage.
Last Agent to Sell the Property
Berkshire Hathaway HS Pro Rlty License #2006004219 Listed on: 09/27/2024

Home Details
Home Type
- Single Family
Est. Annual Taxes
- $5,723
Year Built
- Built in 2006
Lot Details
- 0.33 Acre Lot
- Fenced Yard
HOA Fees
- $14 Monthly HOA Fees
Parking
- 3 Car Attached Garage
Home Design
- Split Level Home
- Brick Exterior Construction
- Block Foundation
- Vinyl Siding
Interior Spaces
- 3,595 Sq Ft Home
- 5-Story Property
- Gas Log Fireplace
- Great Room
- Bonus Room
- Basement
- Recreation or Family Area in Basement
Kitchen
- Electric Range
- Microwave
- Dishwasher
Bedrooms and Bathrooms
- 4 Bedrooms
Outdoor Features
- Patio
Utilities
- Forced Air Heating and Cooling System
- Heating System Uses Gas
- Water Filtration System
Community Details
- Association Phone (614) 539-7776
- Omni HOA
Listing and Financial Details
- Assessor Parcel Number 03-60630-800
Ownership History
Purchase Details
Home Financials for this Owner
Home Financials are based on the most recent Mortgage that was taken out on this home.Purchase Details
Home Financials for this Owner
Home Financials are based on the most recent Mortgage that was taken out on this home.Purchase Details
Home Financials for this Owner
Home Financials are based on the most recent Mortgage that was taken out on this home.Purchase Details
Similar Homes in Canal Winchester, OH
Home Values in the Area
Average Home Value in this Area
Purchase History
| Date | Type | Sale Price | Title Company |
|---|---|---|---|
| Warranty Deed | $505,000 | Caliber Title | |
| Warranty Deed | $505,000 | Caliber Title | |
| Warranty Deed | $455,000 | Northwest Advantage Title | |
| Corporate Deed | $352,800 | Title First | |
| Warranty Deed | -- | Valmerland Title Agency |
Mortgage History
| Date | Status | Loan Amount | Loan Type |
|---|---|---|---|
| Open | $404,000 | New Conventional | |
| Closed | $404,000 | New Conventional | |
| Previous Owner | $432,250 | New Conventional | |
| Previous Owner | $303,869 | Unknown | |
| Previous Owner | $277,514 | New Conventional | |
| Previous Owner | $282,205 | Purchase Money Mortgage |
Property History
| Date | Event | Price | Change | Sq Ft Price |
|---|---|---|---|---|
| 11/07/2024 11/07/24 | Sold | $505,000 | +1.0% | $140 / Sq Ft |
| 09/27/2024 09/27/24 | For Sale | $499,900 | +9.9% | $139 / Sq Ft |
| 10/28/2022 10/28/22 | Sold | $455,000 | +7.1% | $127 / Sq Ft |
| 10/01/2022 10/01/22 | For Sale | $425,000 | -- | $119 / Sq Ft |
Tax History Compared to Growth
Tax History
| Year | Tax Paid | Tax Assessment Tax Assessment Total Assessment is a certain percentage of the fair market value that is determined by local assessors to be the total taxable value of land and additions on the property. | Land | Improvement |
|---|---|---|---|---|
| 2024 | $14,907 | $125,800 | $18,480 | $107,320 |
| 2023 | $5,723 | $125,800 | $18,480 | $107,320 |
| 2022 | $5,741 | $125,800 | $18,480 | $107,320 |
| 2021 | $5,821 | $108,660 | $18,480 | $90,180 |
| 2020 | $5,885 | $108,660 | $18,480 | $90,180 |
| 2019 | $5,923 | $108,660 | $18,480 | $90,180 |
| 2018 | $5,868 | $94,610 | $18,480 | $76,130 |
| 2017 | $5,875 | $94,030 | $18,480 | $75,550 |
| 2016 | $5,842 | $94,030 | $18,480 | $75,550 |
| 2015 | $5,809 | $90,600 | $18,480 | $72,120 |
| 2014 | $5,734 | $90,600 | $18,480 | $72,120 |
| 2013 | $5,734 | $90,600 | $18,480 | $72,120 |
Agents Affiliated with this Home
-
Anthony Masci

Seller's Agent in 2024
Anthony Masci
Berkshire Hathaway HS Pro Rlty
(614) 805-8203
3 in this area
59 Total Sales
-
Sherry Looney

Buyer's Agent in 2024
Sherry Looney
Howard HannaRealEstateServices
(740) 808-1607
15 in this area
531 Total Sales
-
Julie Gribben

Seller's Agent in 2022
Julie Gribben
E-Merge
(614) 395-0616
9 in this area
41 Total Sales
Map
Source: Columbus and Central Ohio Regional MLS
MLS Number: 224034312
APN: 03-60630-800
- 8701 Creekwood Place
- 8573 Greengate Blvd Unit 41
- 524 Autumn Ridge Cir Unit 1301
- 483 Autumn Ridge Cir
- 8537 Greengate Blvd
- 389 Laurel Creek St
- 805 Zeller Dr
- 776 Brevard Cir
- 8165 Busey Rd
- 9845 Basil Western Rd NW
- 7832 Windsor Ave NW
- 339 Fairfield Dr
- 721 Brevard Cir
- 0 Shade Dr
- 477 Furman St
- 422 Wooster St
- 430 Sycamore Creek St
- 0 Hill Rd S Unit 224037082
- 588 Herrogate Square
- 709 Salisbury St
