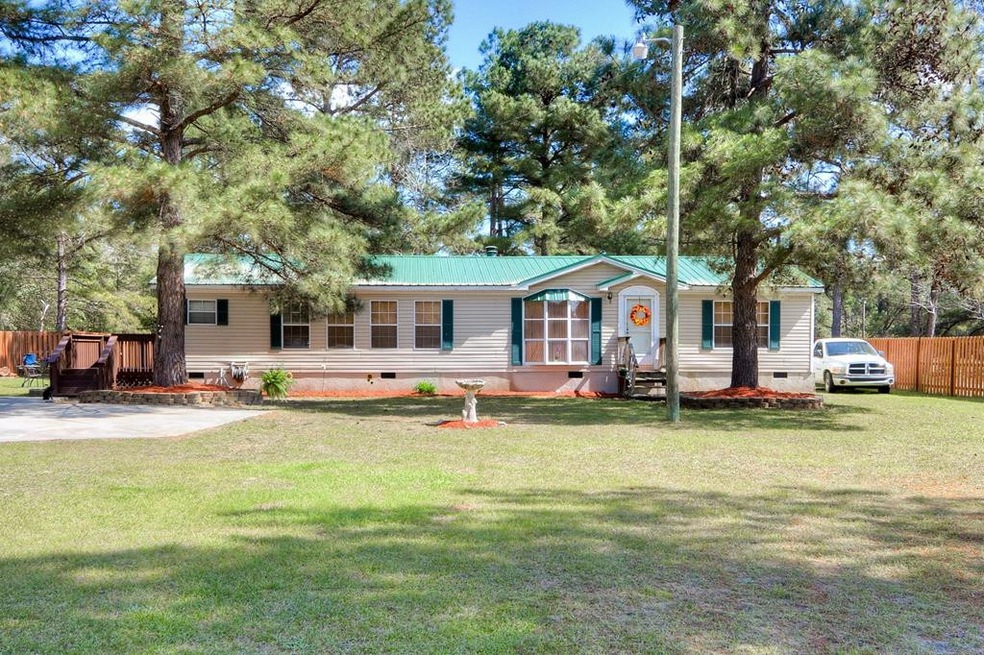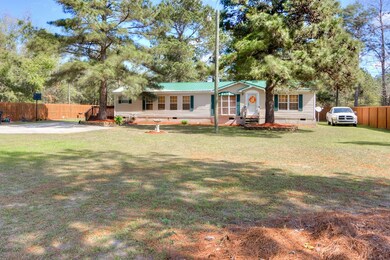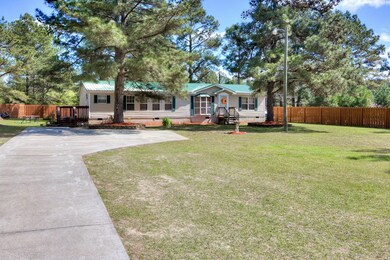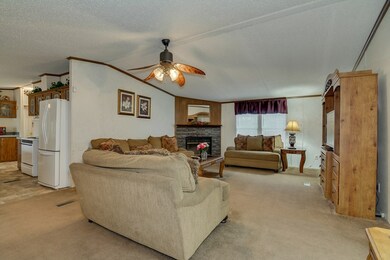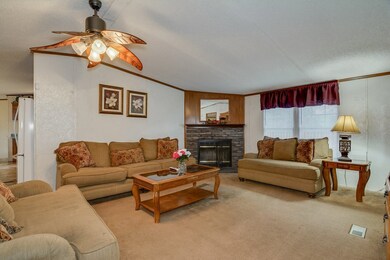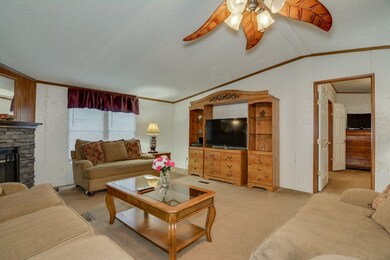
797 Bennock Mill Rd Augusta, GA 30906
Highlights
- Deck
- Main Floor Primary Bedroom
- No HOA
- Johnson Magnet Rated 10
- Great Room with Fireplace
- Breakfast Room
About This Home
As of December 2023This very well kept manufactured home is spacious with an awesome floor plan and is situated on a lovely, level lot in South Augusta. Exterior features include vinyl siding, parking pad and a metal roof just 5 years old. Front entry opens into large great room with rustic, stone, gas-log fireplace and ceiling fan. An open concept plan features a dining room which leads into the eat-in kitchen with a huge island/snack bar, appliances and breakfast room. Completing the main living areas is a laundry room which doubles as a mud room with a door to the side deck (from driveway). Owner suite features full bath with garden tub, separate shower and dual vanities. The second full bath is convenient to all remaining bedrooms as well as main living areas. The spacious, lush lawn is dotted with tall pines and features deck and privacy fence. Septic system was just serviced in March 2018. Loan is assumable!
Last Agent to Sell the Property
Jim Hadden
RE/MAX Reinvented Listed on: 03/08/2018
Last Buyer's Agent
Jim Hadden
RE/MAX Reinvented Listed on: 03/08/2018
Property Details
Home Type
- Mobile/Manufactured
Est. Annual Taxes
- $551
Year Built
- Built in 2000
Lot Details
- 0.46 Acre Lot
- Privacy Fence
- Landscaped
Parking
- Parking Pad
Home Design
- Pillar, Post or Pier Foundation
- Wallpaper
- Metal Roof
- Vinyl Siding
Interior Spaces
- 1,792 Sq Ft Home
- Dry Bar
- Ceiling Fan
- Gas Log Fireplace
- Stone Fireplace
- Blinds
- Great Room with Fireplace
- Family Room
- Living Room
- Breakfast Room
- Dining Room
- Fire and Smoke Detector
Kitchen
- Eat-In Kitchen
- Electric Range
- Dishwasher
- Kitchen Island
- Trash Compactor
Flooring
- Carpet
- Vinyl
Bedrooms and Bathrooms
- 3 Bedrooms
- Primary Bedroom on Main
- Walk-In Closet
- 2 Full Bathrooms
- Garden Bath
Laundry
- Laundry Room
- Washer and Gas Dryer Hookup
Outdoor Features
- Deck
- Rear Porch
Schools
- Mcbean Elementary School
- Pine Hill Middle School
- Crosscreek High School
Mobile Home
- Double Wide
Utilities
- Forced Air Heating and Cooling System
- Vented Exhaust Fan
- Water Heater
- Septic Tank
- Cable TV Available
Community Details
- No Home Owners Association
- Mcnutt Acres Subdivision
Listing and Financial Details
- Legal Lot and Block 1 / A
- Assessor Parcel Number 304-0-018-00-0
Ownership History
Purchase Details
Home Financials for this Owner
Home Financials are based on the most recent Mortgage that was taken out on this home.Purchase Details
Home Financials for this Owner
Home Financials are based on the most recent Mortgage that was taken out on this home.Purchase Details
Home Financials for this Owner
Home Financials are based on the most recent Mortgage that was taken out on this home.Similar Homes in the area
Home Values in the Area
Average Home Value in this Area
Purchase History
| Date | Type | Sale Price | Title Company |
|---|---|---|---|
| Warranty Deed | $115,000 | -- | |
| Warranty Deed | -- | -- | |
| Warranty Deed | $74,900 | -- | |
| Corporate Deed | $13,500 | -- |
Mortgage History
| Date | Status | Loan Amount | Loan Type |
|---|---|---|---|
| Open | $12,500 | New Conventional | |
| Open | $106,250 | New Conventional | |
| Previous Owner | $73,542 | FHA | |
| Previous Owner | $67,838 | FHA | |
| Previous Owner | $80,733 | New Conventional |
Property History
| Date | Event | Price | Change | Sq Ft Price |
|---|---|---|---|---|
| 12/08/2023 12/08/23 | Sold | $115,000 | -4.2% | $64 / Sq Ft |
| 11/02/2023 11/02/23 | Pending | -- | -- | -- |
| 10/26/2023 10/26/23 | Price Changed | $120,000 | -4.0% | $67 / Sq Ft |
| 10/20/2023 10/20/23 | For Sale | $125,000 | +66.9% | $70 / Sq Ft |
| 07/20/2018 07/20/18 | Sold | $74,900 | -16.7% | $42 / Sq Ft |
| 06/21/2018 06/21/18 | Pending | -- | -- | -- |
| 03/08/2018 03/08/18 | For Sale | $89,900 | -- | $50 / Sq Ft |
Tax History Compared to Growth
Tax History
| Year | Tax Paid | Tax Assessment Tax Assessment Total Assessment is a certain percentage of the fair market value that is determined by local assessors to be the total taxable value of land and additions on the property. | Land | Improvement |
|---|---|---|---|---|
| 2024 | $892 | $18,967 | $6,400 | $12,567 |
| 2023 | $892 | $18,851 | $6,400 | $12,451 |
| 2022 | $783 | $16,870 | $6,400 | $10,470 |
| 2021 | $829 | $16,870 | $6,400 | $10,470 |
| 2020 | $808 | $16,484 | $6,400 | $10,084 |
| 2019 | $858 | $16,926 | $6,400 | $10,526 |
| 2018 | $701 | $16,973 | $6,400 | $10,573 |
| 2017 | $677 | $16,982 | $6,400 | $10,582 |
Agents Affiliated with this Home
-
DANIEL DEMERS
D
Seller's Agent in 2023
DANIEL DEMERS
Sell Your Home Services
4,373 Total Sales
-
Charlotte Kennedy

Buyer's Agent in 2023
Charlotte Kennedy
EXP Realty, LLC
(706) 833-0907
6 Total Sales
-
J
Seller's Agent in 2018
Jim Hadden
RE/MAX
Map
Source: REALTORS® of Greater Augusta
MLS Number: 424168
APN: 3040018000
- 2140 Mcnutt Rd
- 1022 Mcnutt Way
- 930 Horseshoe Rd
- 664 Bennock Mill Rd
- 1029 Horseshoe Rd Unit B
- 1045 Horseshoe Rd
- 1049 Horseshoe Rd
- 1085 Horseshoe Rd
- 4756 Mike Padgett Hwy
- 4654/4656 Mike Padgett Hwy
- 5228 Old Mike Padgett Hwy
- 152 Essence Dr
- 148 Essence Dr
- 5220 Mike Padgett Hwy
- 157 Essence Dr
- 1228 Brown Rd
- 128 Essence Dr
- 5224 Old Mike Padgett Hwy
- 113 Essence Dr
- 109 Essence Dr
