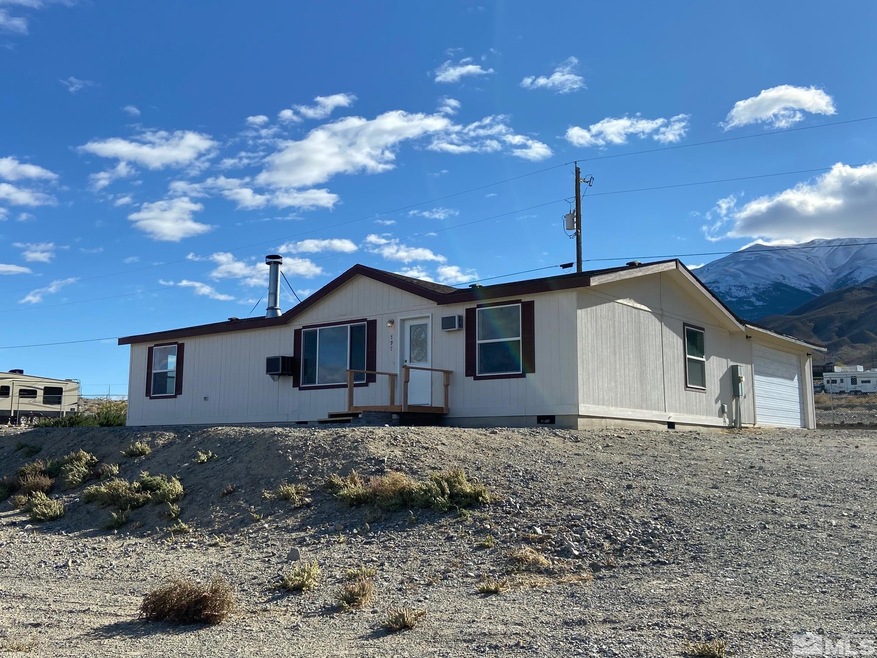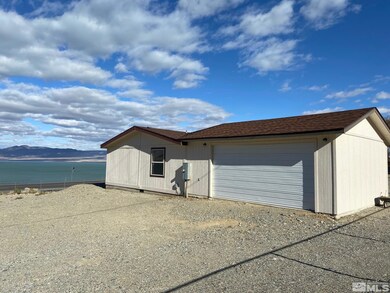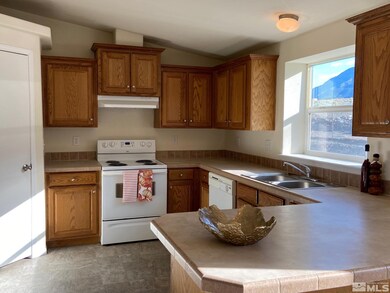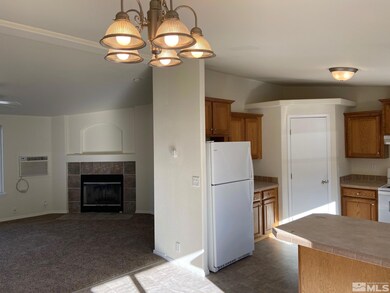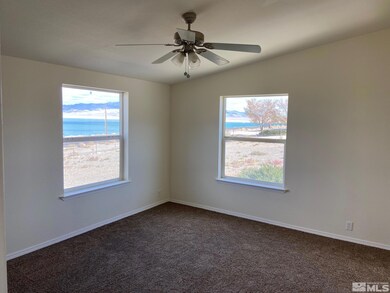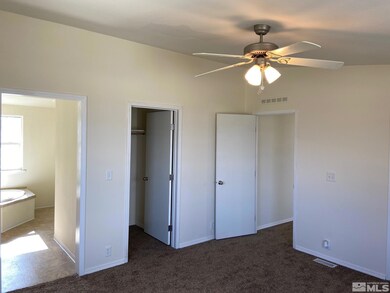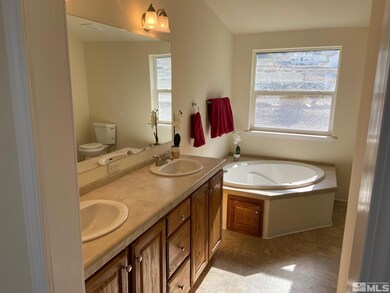
797 Frontage Rd Walker Lake, NV 89415
Highlights
- RV Access or Parking
- Wood Burning Stove
- Jetted Tub in Primary Bathroom
- Mountain View
- Lake, Pond or Stream
- Corner Lot
About This Home
As of August 2024Nestled amidst the breathtaking vistas of towering mountains and the serene expanse of Walker Lake, this turnkey 3 bed, 2 bath home sits on nearly 3/4 of an acre and offers an inviting retreat. Spanning 1,495 sq ft, the split floor plan is ideal for accommodating guests or working from home. Sunlight floods the interior, creating a warm and inviting atmosphere throughout. New flooring, freshly painted interior, and a new water heater in 2023. A new roof was installed in 2018., Enjoy a lake or mountain view from practically every window in the home. A fully fenced yard offers privacy and security, while a convenient storage shed provides ample space for stowing outdoor essentials. With an attached 2-car garage, there's plenty of room for vehicles and additional storage. Zoned commercial, this versatile property opens the door to a myriad of possibilities, as residential living, a vacation rental, or a business endeavor. The kitchen has plenty of counter space/storage, perfect for preparing and entertaining with ease. Every room is cable ready. Property may be in a flood zone.
Last Agent to Sell the Property
RE/MAX Gold-Carson Valley License #S.182926 Listed on: 07/04/2024

Property Details
Home Type
- Manufactured Home
Est. Annual Taxes
- $1,769
Year Built
- Built in 2006
Lot Details
- 0.68 Acre Lot
- Property is Fully Fenced
- Corner Lot
- Level Lot
Parking
- 2 Car Attached Garage
- Garage Door Opener
- RV Access or Parking
Home Design
- Pitched Roof
- Shingle Roof
- Composition Roof
- Vinyl Siding
Interior Spaces
- 1,495 Sq Ft Home
- 1-Story Property
- High Ceiling
- Ceiling Fan
- Wood Burning Stove
- Double Pane Windows
- Vinyl Clad Windows
- Blinds
- Great Room
- Living Room with Fireplace
- Combination Kitchen and Dining Room
- Mountain Views
- Fire and Smoke Detector
Kitchen
- Built-In Oven
- Electric Oven
- Electric Cooktop
- Disposal
Flooring
- Carpet
- Laminate
Bedrooms and Bathrooms
- 3 Bedrooms
- Walk-In Closet
- 2 Full Bathrooms
- Jetted Tub in Primary Bathroom
- Primary Bathroom includes a Walk-In Shower
Laundry
- Laundry Room
- Dryer
- Washer
- Laundry Cabinets
Outdoor Features
- Lake, Pond or Stream
- Patio
- Storage Shed
Utilities
- Refrigerated and Evaporative Cooling System
- Forced Air Heating System
- Well
- Electric Water Heater
- Septic Tank
- Internet Available
- Phone Available
Community Details
- No Home Owners Association
Listing and Financial Details
- Home warranty included in the sale of the property
- Assessor Parcel Number 00801201
Similar Home in Walker Lake, NV
Home Values in the Area
Average Home Value in this Area
Property History
| Date | Event | Price | Change | Sq Ft Price |
|---|---|---|---|---|
| 08/12/2024 08/12/24 | Sold | $227,000 | -1.2% | $152 / Sq Ft |
| 07/18/2024 07/18/24 | Pending | -- | -- | -- |
| 07/03/2024 07/03/24 | For Sale | $229,777 | +12.1% | $154 / Sq Ft |
| 06/14/2022 06/14/22 | Sold | $205,000 | -2.4% | $137 / Sq Ft |
| 04/06/2022 04/06/22 | Pending | -- | -- | -- |
| 01/31/2022 01/31/22 | Price Changed | $210,000 | -4.5% | $140 / Sq Ft |
| 11/09/2021 11/09/21 | For Sale | $220,000 | -- | $147 / Sq Ft |
Tax History Compared to Growth
Agents Affiliated with this Home
-
Caroline Sarda

Seller's Agent in 2024
Caroline Sarda
RE/MAX
(775) 220-8890
64 Total Sales
-
Dennis Lindsay

Buyer's Agent in 2024
Dennis Lindsay
Berkshire Hathaway HomeService
(530) 318-2369
62 Total Sales
-
Eric Gothan

Seller Co-Listing Agent in 2022
Eric Gothan
Sierra Nevada Properties
(775) 240-1533
236 Total Sales
-
U
Buyer's Agent in 2022
Unrepresented Buyer or Seller
Non MLS Office
Map
Source: Northern Nevada Regional MLS
MLS Number: 240008328
- 245 Marian Dr
- 571 Frontage Rd
- 221 Lisa Dr
- 461 Debbie Dr
- 393 Golden Willow Dr
- 208 W Cottonwood Dr
- 450 Randal St
- 398 Walker Dr
- 215 Golden Willow Dr
- 539 Walker Dr
- 450 Walker Dr
- 350 Walker Dr
- 800 Hwy 95
- 636 Walker Dr
- 414 W Cottonwood Dr
- 00 Golden Willow & Cottonwood
- 144 Lucille Dr
- 102 Shores Dr
- 106 Shores Dr
- 51 Shores Dr
