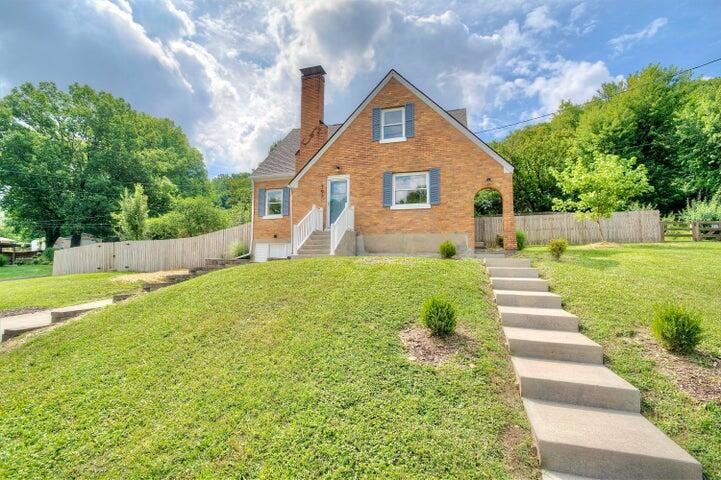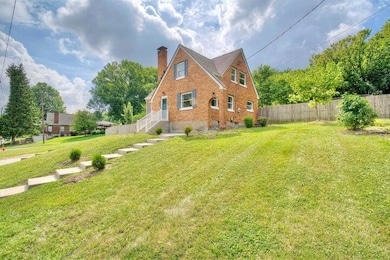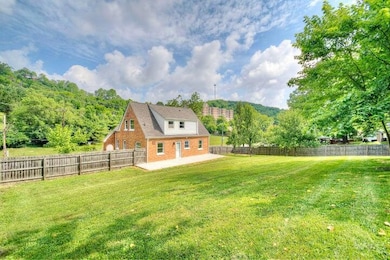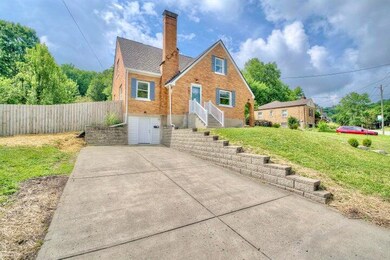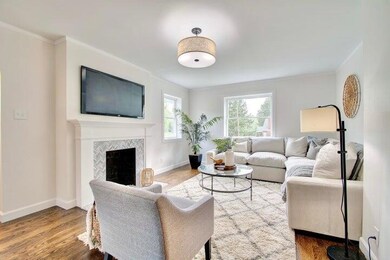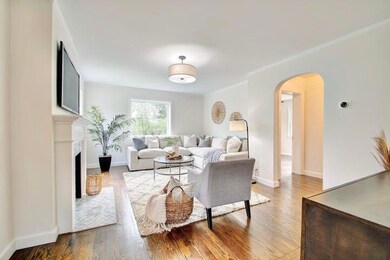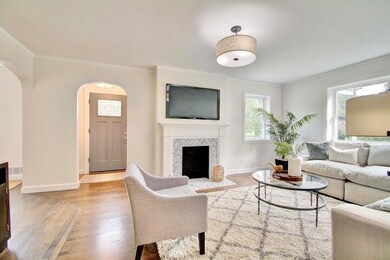
797 Highland Ave Fort Wright, KY 41011
Peaselburg NeighborhoodHighlights
- Gourmet Kitchen
- Open Floorplan
- Property is near public transit
- 0.42 Acre Lot
- Cape Cod Architecture
- Wood Flooring
About This Home
Owner is looking for a short term lease agreement (3+ months). Have you sold your home and looking to find your next home? This is the ideal solution. This stunning home has charm galore and has been updated throughout. Features Include: 4 bdrms * 2.5 baths * beautiful wood floors * gorgeous kitchen w/quartz counters, SS appliances, TON of counter space & storage * NEW ROOF * new patio * fenced backyard * great location w/easy access to I-75 * driveway can accommodate 4 cars! IMMEDIATE OCCUPANCY.
Home Details
Home Type
- Single Family
Est. Annual Taxes
- $2,788
Year Built
- Built in 1940
Lot Details
- 0.42 Acre Lot
- Lot Dimensions are 151x150
- Wood Fence
- Corner Lot
Home Design
- Cape Cod Architecture
- Brick Exterior Construction
- Poured Concrete
- Shingle Roof
Interior Spaces
- 1,998 Sq Ft Home
- 1.5-Story Property
- Open Floorplan
- Ceiling Fan
- Chandelier
- Decorative Fireplace
- Vinyl Clad Windows
- Insulated Windows
- Entryway
- Living Room
- Formal Dining Room
Kitchen
- Gourmet Kitchen
- Gas Range
- Microwave
- Dishwasher
- Stainless Steel Appliances
- Solid Surface Countertops
- Disposal
Flooring
- Wood
- Carpet
- Ceramic Tile
Bedrooms and Bathrooms
- 4 Bedrooms
Basement
- Basement Fills Entire Space Under The House
- Laundry in Basement
Parking
- Driveway
- On-Street Parking
- Off-Street Parking
Schools
- Glenn O. Swing Elementary School
- Holmes Middle School
- Holmes Senior High School
Utilities
- Forced Air Heating and Cooling System
- Heating System Uses Natural Gas
Additional Features
- Patio
- Property is near public transit
Listing and Financial Details
- Tenant pays for electricity, cable TV, gas, heat, internet/wifi, sewer, water
- No Smoking Allowed
- Negotiable Lease Term
- Assessor Parcel Number 055-21-02-085.00
Community Details
Overview
- No Home Owners Association
Pet Policy
- No Pets Allowed
Map
About the Listing Agent

Kim Hermann is recognized as one of Northern Kentucky's top realtors. Over 20 years of experience in real estate, combined with her deep knowledge of Northern Kentucky 's neighborhoods, make her an invaluable partner to have by your side in the purchase or sale of your home.
Kim's success is the result of her conscientious, professional and ethical approach to real estate. Taking her clients' wishes to heart as she would her own, she works tirelessly and aggressively to ensure they get
Kim's Other Listings
Source: Northern Kentucky Multiple Listing Service
MLS Number: 638180
APN: 055-21-02-085.00
- 768 Highland Ave
- 2237 Wideview Dr
- 605 Highland Pike
- 1133 Cecelia Ave
- 524 Highland Pike
- 1216 E Henry Clay Ave
- 534 Scenic Dr
- 1835 Jefferson Ave
- 619 Edgecliff St
- 550 Scenic Dr
- 603 St Joseph Ln
- 814 Monte Ln
- 1242 E Henry Clay Ave
- 417 W 19th St
- 2502 Center St
- 416 W 22nd St
- 1818 Euclid Ave
- 507 W 16th St
- 2010 Howell St
- 332 W 21st St
- 917 Highland Ave Unit various
- 933 Highland Ave
- 1198 Far Hills
- 517 Highland Ave
- 511 Highland Pike Unit 2
- 2220 Cityscape Dr
- 1431 Dixie Hwy Unit 1-1220.1408513
- 1431 Dixie Hwy Unit 2-2420.1408512
- 1431 Dixie Hwy Unit 2-2219.1408516
- 1431 Dixie Hwy Unit 1-1111.1408515
- 1431 Dixie Hwy Unit 2-2221.1408519
- 1431 Dixie Hwy
- 1526 Holman St
- 1807 Madison Ave
- 539 Cloverfield Ln Unit 207
- 2009 Greenup St
- 118 E 19th St
- 1419 Sleepy Hollow Rd Unit 2
- 2843 Ashland Ave
- 1421 Sleepy Hollow Rd Unit 8
