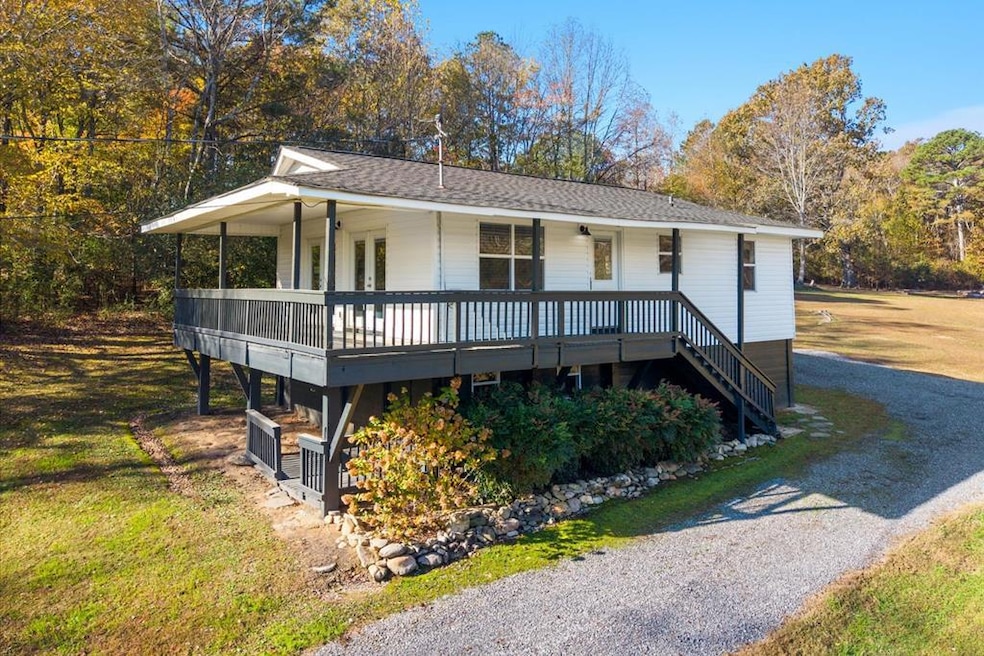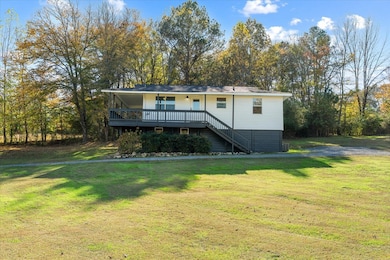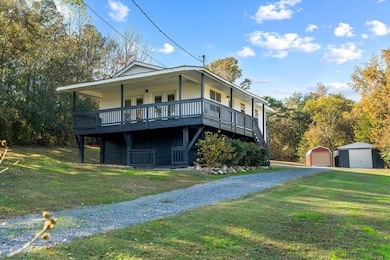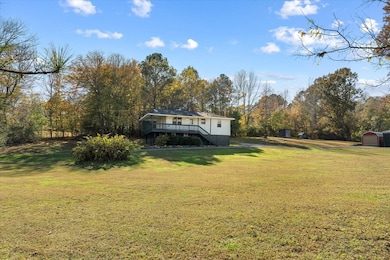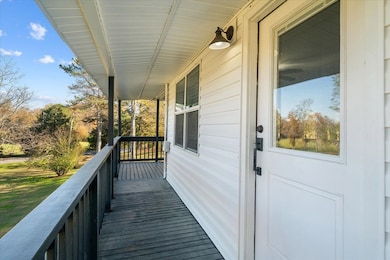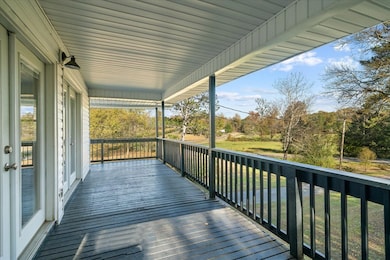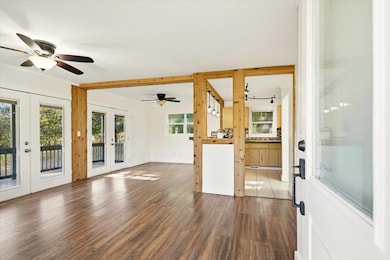797 Nelson Kile Rd NE Dalton, GA 30721
Estimated payment $1,478/month
Highlights
- Cottage
- Thermal Windows
- Laundry Room
- Covered Patio or Porch
- Bathtub with Shower
- Ceramic Tile Flooring
About This Home
Welcome to this beautifully updated 2-bedroom, 1-bath home on 1.71 acres in Dalton! Enjoy the charm of interior wood accents, a dedicated dining area, and a convenient laundry room. The covered wrap-around deck is perfect for relaxing or entertaining, while the outdoor firepit area offers a cozy space for gatherings. The large shop area with a roll-up door provides excellent storage or workspace. Surrounded by a beautiful yard, this property combines comfort, functionality, and peaceful country living just minutes from town.
Listing Agent
Selling North Georgia Realty Brokerage Phone: 7062716549 License #387201 Listed on: 11/07/2025
Home Details
Home Type
- Single Family
Est. Annual Taxes
- $1,885
Year Built
- Built in 1982
Lot Details
- 1.71 Acre Lot
- Lot Dimensions are 150 x 504
- Level Lot
- Cleared Lot
Home Design
- Cottage
- Architectural Shingle Roof
- Ridge Vents on the Roof
- Vinyl Siding
Interior Spaces
- 1,128 Sq Ft Home
- 2-Story Property
- Ceiling Fan
- Thermal Windows
- Combination Dining and Living Room
- Fire and Smoke Detector
- Laundry Room
Kitchen
- Electric Oven or Range
- Dishwasher
Flooring
- Laminate
- Ceramic Tile
Bedrooms and Bathrooms
- 2 Bedrooms
- Primary bedroom located on second floor
- 1 Bathroom
- Bathtub with Shower
Basement
- Basement Fills Entire Space Under The House
- Crawl Space
Parking
- No Garage
- Open Parking
Outdoor Features
- Covered Patio or Porch
Schools
- Beaverdale Elementary School
- N Whitfield Middle School
- Coahulla Creek High School
Utilities
- Central Heating and Cooling System
- Well
- Septic Tank
Listing and Financial Details
- Assessor Parcel Number 1123610000
Map
Home Values in the Area
Average Home Value in this Area
Tax History
| Year | Tax Paid | Tax Assessment Tax Assessment Total Assessment is a certain percentage of the fair market value that is determined by local assessors to be the total taxable value of land and additions on the property. | Land | Improvement |
|---|---|---|---|---|
| 2024 | $1,027 | $68,915 | $8,955 | $59,960 |
| 2023 | $1,027 | $33,684 | $5,731 | $27,953 |
| 2022 | $567 | $27,769 | $5,624 | $22,145 |
| 2021 | $567 | $27,769 | $5,624 | $22,145 |
| 2020 | $575 | $27,769 | $5,624 | $22,145 |
| 2019 | $861 | $27,769 | $5,624 | $22,145 |
| 2018 | $840 | $26,672 | $4,527 | $22,145 |
| 2017 | $841 | $26,672 | $4,527 | $22,145 |
| 2016 | $691 | $24,697 | $4,527 | $20,170 |
| 2014 | $705 | $26,187 | $6,017 | $20,170 |
| 2013 | -- | $26,187 | $6,016 | $20,170 |
Property History
| Date | Event | Price | List to Sale | Price per Sq Ft | Prior Sale |
|---|---|---|---|---|---|
| 11/07/2025 11/07/25 | For Sale | $250,000 | +26.3% | $222 / Sq Ft | |
| 08/18/2023 08/18/23 | Sold | $198,000 | -1.0% | $176 / Sq Ft | View Prior Sale |
| 07/19/2023 07/19/23 | Pending | -- | -- | -- | |
| 07/17/2023 07/17/23 | For Sale | $200,000 | +69.5% | $177 / Sq Ft | |
| 04/15/2019 04/15/19 | Sold | $118,000 | -0.8% | $117 / Sq Ft | View Prior Sale |
| 03/21/2019 03/21/19 | Pending | -- | -- | -- | |
| 03/08/2019 03/08/19 | For Sale | $118,900 | +108.6% | $118 / Sq Ft | |
| 09/30/2015 09/30/15 | Sold | $57,000 | -12.2% | $57 / Sq Ft | View Prior Sale |
| 08/21/2015 08/21/15 | Pending | -- | -- | -- | |
| 08/08/2015 08/08/15 | For Sale | $64,900 | -- | $64 / Sq Ft |
Purchase History
| Date | Type | Sale Price | Title Company |
|---|---|---|---|
| Warranty Deed | $198,000 | None Listed On Document | |
| Warranty Deed | $118,000 | -- | |
| Warranty Deed | $57,000 | -- | |
| Warranty Deed | $45,000 | -- | |
| Deed | $51,956 | -- | |
| Deed | -- | -- |
Mortgage History
| Date | Status | Loan Amount | Loan Type |
|---|---|---|---|
| Open | $188,100 | New Conventional | |
| Previous Owner | $115,862 | FHA | |
| Previous Owner | $54,150 | New Conventional |
Source: Carpet Capital Association of REALTORS®
MLS Number: 131317
APN: 11-236-10-000
- 828 Nelson Kile Rd NE
- 116 Hope Way
- 6365 Highway 2
- 0 Highway 2 Tract 5
- 1077 Boyd Rd NE
- 5020 Millstone Dr
- 2661 Deep Springs Rd NE
- 1207 Lee Bryant Rd NE
- 3093 Hidden Lake Rd
- 1759 Beaverdale Rd
- 1597 Beaverdale Rd NE
- 2028 E Rinda Dr NE
- 2018 Tillman Dr NE
- 1222 Beaverdale Cutoff Rd NE
- 2250 Dawnville Beaverdale Rd NE
- 2281 Bowers Rd NE
- 1158 Holly Grove Cir NE
- 909 Beaverdale Rd NE
- 0 Prospect Rd Unit 131315
- 204 Old Prater Mill Rd NE
- 4007 Ruby Dr
- 411 Cattleman Dr NE Unit 14
- 4327 Cronan Dr Unit A
- 4327 Cronan Dr Unit A
- 4327 Cronan Dr Unit B
- 3161 Rauschenberg Rd NW
- 396 Varnell Cemetery Dr
- 623 Fondel Ln
- 556 Horse Shoe Way
- 1707 Willow Oak Ln Unit 49
- 896 E Summit Dr Unit 30
- 1821 Freeport Rd NW
- 33 Heritage Cir
- 1190 Township Place
- 1135 Veterans Dr Unit A
- 1902 Brady Dr
- 1161 Lofts Way
- 1418 Burgess Dr
- 809 Chattanooga Ave
- 4348 Keith Rd
