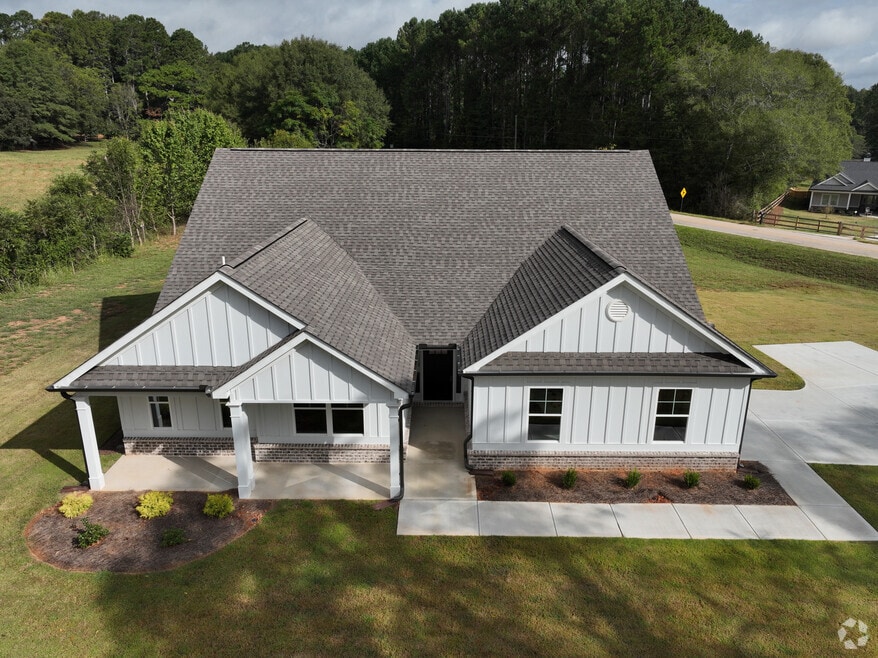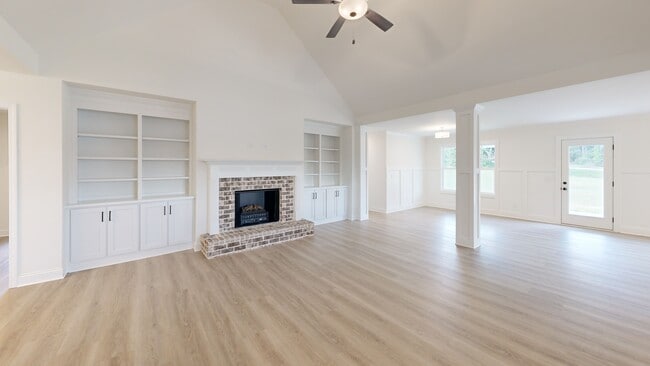
$359,900 Pre-Foreclosure
- 3 Beds
- 2.5 Baths
- 2,278 Sq Ft
- 1024 Lyndhurst Ln
- Bethlehem, GA
LIKE-NEW HOME, built in 2023, in PRIME BETHLEHEM LOCATION! 3 Bedroom, 2.5 Bath with primary bedroom on main, open kitchen/family room layout! 2 bedrooms upstairs plus a huge loft with endless potential. Kitchen features granite counters, large peninsula bar top and stainless appliances. No carpet on main level. Primary bath features oversized tile shower with large walk in closet and double sink
Kristin Thomas Reynolds Realty LLC





