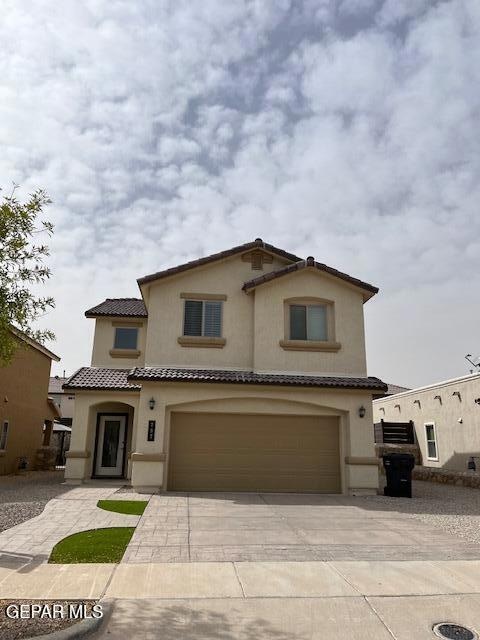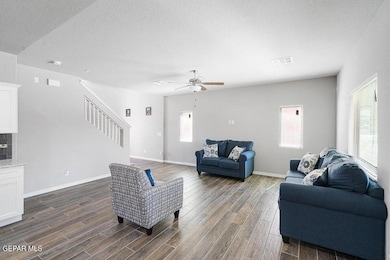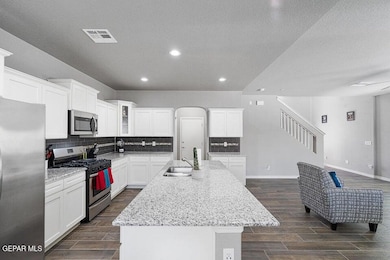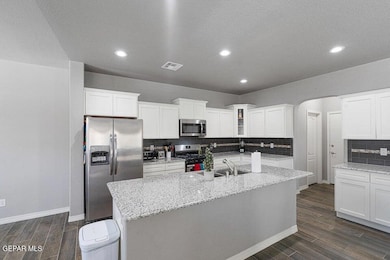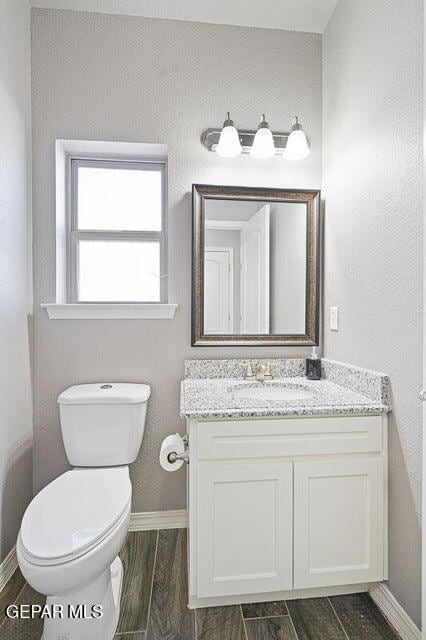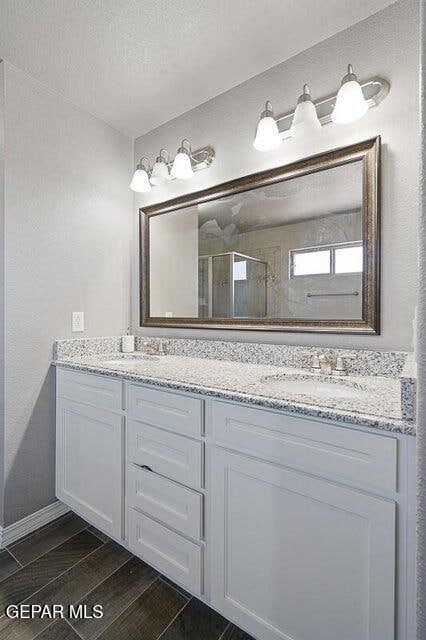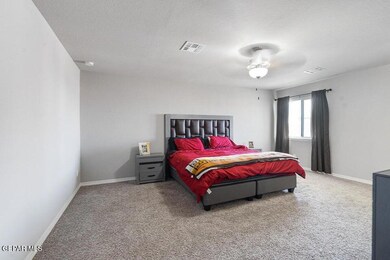
797 Pixton Rd Horizon City, TX 79928
Mission Ridge NeighborhoodHighlights
- Jetted Tub and Shower Combination in Primary Bathroom
- No HOA
- Breakfast Area or Nook
- Granite Countertops
- Covered patio or porch
- Attached Garage
About This Home
As of February 2025This fantastic home has room for it all! Open living areas and a beautiful kitchen with granite and trending white shaker cabinetry. Primary upstairs along with all bedrooms. Nicely finished out bathrooms with granite top vanities and earth tone colors. A great family floor plan that will fit all your needs plus double car garage and artificial turf to finish out the landscaping! See it today!
Home Details
Home Type
- Single Family
Est. Annual Taxes
- $6,778
Year Built
- Built in 2017
Lot Details
- 5,041 Sq Ft Lot
- Landscaped
- Artificial Turf
- Back Yard
- Property is zoned R3
Parking
- Attached Garage
Home Design
- Pitched Roof
- Tile Roof
- Stucco Exterior
Interior Spaces
- 1,843 Sq Ft Home
- 2-Story Property
- Ceiling Fan
- Blinds
- Living Room
- Washer and Gas Dryer Hookup
Kitchen
- Breakfast Area or Nook
- Free-Standing Gas Oven
- Range Hood
- Dishwasher
- Granite Countertops
- Raised Panel Cabinets
- Disposal
Flooring
- Carpet
- Tile
Bedrooms and Bathrooms
- 3 Bedrooms
- Primary Bedroom Upstairs
- Walk-In Closet
- Jetted Tub and Shower Combination in Primary Bathroom
- Hydromassage or Jetted Bathtub
Outdoor Features
- Covered patio or porch
Schools
- Dr Sue Shook Elementary School
- Col John O Ensor Middle School
- Eastlake High School
Utilities
- Two cooling system units
- Refrigerated Cooling System
- Forced Air Heating System
- Gas Water Heater
Community Details
- No Home Owners Association
- Painted Sky At Mission Ridge Subdivision
Listing and Financial Details
- Assessor Parcel Number P08600000901700
Ownership History
Purchase Details
Home Financials for this Owner
Home Financials are based on the most recent Mortgage that was taken out on this home.Purchase Details
Purchase Details
Home Financials for this Owner
Home Financials are based on the most recent Mortgage that was taken out on this home.Purchase Details
Home Financials for this Owner
Home Financials are based on the most recent Mortgage that was taken out on this home.Purchase Details
Home Financials for this Owner
Home Financials are based on the most recent Mortgage that was taken out on this home.Similar Homes in the area
Home Values in the Area
Average Home Value in this Area
Purchase History
| Date | Type | Sale Price | Title Company |
|---|---|---|---|
| Deed | -- | None Listed On Document | |
| Administrators Deed | -- | None Listed On Document | |
| Vendors Lien | -- | None Available | |
| Warranty Deed | -- | None Available | |
| Vendors Lien | -- | None Available |
Mortgage History
| Date | Status | Loan Amount | Loan Type |
|---|---|---|---|
| Open | $233,516 | FHA | |
| Previous Owner | $8,028 | FHA | |
| Previous Owner | $223,870 | FHA | |
| Previous Owner | $164,496 | FHA | |
| Previous Owner | $137,600 | Purchase Money Mortgage |
Property History
| Date | Event | Price | Change | Sq Ft Price |
|---|---|---|---|---|
| 02/14/2025 02/14/25 | Sold | -- | -- | -- |
| 12/30/2024 12/30/24 | Pending | -- | -- | -- |
| 10/30/2024 10/30/24 | For Sale | $265,000 | +20.5% | $144 / Sq Ft |
| 11/24/2021 11/24/21 | Sold | -- | -- | -- |
| 10/08/2021 10/08/21 | Pending | -- | -- | -- |
| 10/05/2021 10/05/21 | For Sale | $220,000 | +28.7% | $119 / Sq Ft |
| 05/29/2018 05/29/18 | Sold | -- | -- | -- |
| 04/08/2018 04/08/18 | Pending | -- | -- | -- |
| 01/18/2018 01/18/18 | For Sale | $170,950 | -- | $94 / Sq Ft |
Tax History Compared to Growth
Tax History
| Year | Tax Paid | Tax Assessment Tax Assessment Total Assessment is a certain percentage of the fair market value that is determined by local assessors to be the total taxable value of land and additions on the property. | Land | Improvement |
|---|---|---|---|---|
| 2023 | $6,778 | $267,141 | $31,153 | $235,988 |
| 2022 | $6,649 | $237,237 | $31,153 | $206,084 |
| 2021 | $6,584 | $213,076 | $31,153 | $181,923 |
| 2020 | $5,413 | $173,683 | $31,153 | $142,530 |
| 2018 | $4,559 | $153,468 | $16,200 | $137,268 |
| 2017 | $477 | $16,200 | $16,200 | $0 |
Agents Affiliated with this Home
-
Marysela Flores

Seller's Agent in 2025
Marysela Flores
Axiom Realty
(915) 630-7079
2 in this area
30 Total Sales
-
Betzy Gardea

Buyer's Agent in 2025
Betzy Gardea
Summus Realty
(915) 221-2355
5 in this area
59 Total Sales
-
H
Seller's Agent in 2021
Hector De La Canal
MRG REALTY LLC
-
Andrea Linan

Buyer's Agent in 2021
Andrea Linan
Home Pros Real Estate Group
(915) 539-9918
6 in this area
86 Total Sales
-
Thelma Briffa

Seller's Agent in 2018
Thelma Briffa
BHGRE ELEVATE
(915) 204-1234
167 in this area
437 Total Sales
-
Jorge Najera

Buyer's Agent in 2018
Jorge Najera
BHGRE ELEVATE
(915) 263-0057
39 in this area
151 Total Sales
Map
Source: Greater El Paso Association of REALTORS®
MLS Number: 911412
APN: P086-000-0090-1700
- 804 Spofforth Rd
- 13187 Borwick Rd
- 13352 Cinderford Ave
- 804 Spennithorn Rd
- 13349 Cinderford Ave
- 13353 Cinderford Ave
- 805 Rakas Rd
- 13381 Cinderford Ave
- 13353 Eton Ct
- 13349 Eton Ct
- 864 Chillington Rd
- 13416 Cinderford Ave
- 13381 Highworth Dr
- 13385 Highworth Dr
- 13389 Highworth Dr
- 13356 Coldham St
- 13364 Coldham St
- 13393 Highworth Dr
- 13368 Coldham St
- 13408 Highworth Dr
