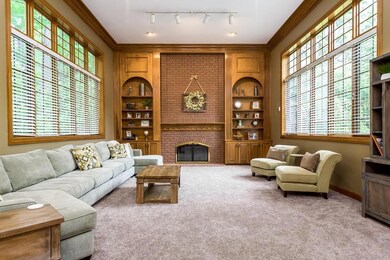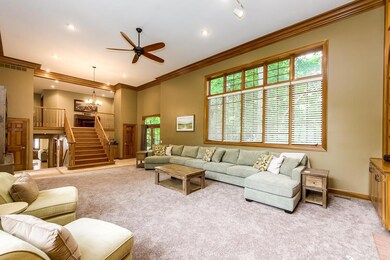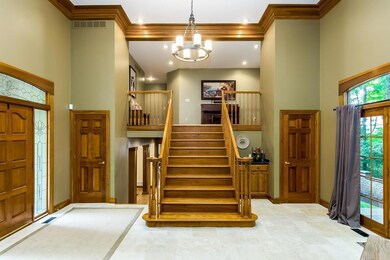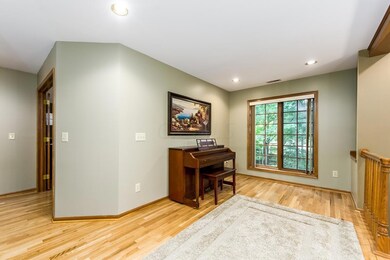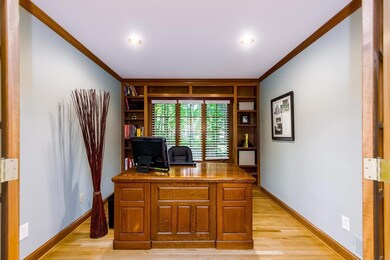
797 Robbins Way Worthington, OH 43085
Olentangy Highlands NeighborhoodHighlights
- Whirlpool Bathtub
- 3 Car Attached Garage
- Patio
- Evening Street Elementary School Rated A
- Humidifier
- Home Security System
About This Home
As of June 2020This dream home sits in the high-end community of Stratford Village, on a peaceful ravine lot.
Sprawling open concept entertainment spaces flow outside to the newly updated outdoor living space. With all new hardwood floors, travertine tile, and carpet throughout the home this truly is move in ready. Enjoy yourself in the updated kitchen, office, 2 living rooms, basement, or one of the 4 bedrooms. Or simply relax in the large master bedroom, accompanied by 2 walk in closets and vaulted ceilings. Easy access to highways and bike paths, just minutes from Downtown Worthington and shopping areas.
Last Agent to Sell the Property
Meghan Talmage
Coldwell Banker Realty
Home Details
Home Type
- Single Family
Year Built
- Built in 1988
Lot Details
- 0.26 Acre Lot
- Irrigation
Parking
- 3 Car Attached Garage
Home Design
- Split Level Home
- Quad-Level Property
- Block Foundation
- Wood Siding
- Stone Exterior Construction
Interior Spaces
- 4,462 Sq Ft Home
- Wood Burning Fireplace
- Gas Log Fireplace
- Family Room
- Carpet
- Home Security System
- Laundry on upper level
Kitchen
- Electric Range
- Microwave
- Dishwasher
Bedrooms and Bathrooms
- 4 Bedrooms
- Whirlpool Bathtub
Basement
- Partial Basement
- Recreation or Family Area in Basement
Outdoor Features
- Patio
Utilities
- Humidifier
- Forced Air Heating and Cooling System
Listing and Financial Details
- Assessor Parcel Number 100-006076
Ownership History
Purchase Details
Home Financials for this Owner
Home Financials are based on the most recent Mortgage that was taken out on this home.Purchase Details
Home Financials for this Owner
Home Financials are based on the most recent Mortgage that was taken out on this home.Purchase Details
Home Financials for this Owner
Home Financials are based on the most recent Mortgage that was taken out on this home.Purchase Details
Home Financials for this Owner
Home Financials are based on the most recent Mortgage that was taken out on this home.Purchase Details
Home Financials for this Owner
Home Financials are based on the most recent Mortgage that was taken out on this home.Purchase Details
Purchase Details
Purchase Details
Map
Similar Homes in Worthington, OH
Home Values in the Area
Average Home Value in this Area
Purchase History
| Date | Type | Sale Price | Title Company |
|---|---|---|---|
| Warranty Deed | $559,900 | Title First Agency Inc | |
| Warranty Deed | $475,000 | None Available | |
| Warranty Deed | $434,900 | None Available | |
| Interfamily Deed Transfer | -- | Christopher Land Title Inc | |
| Warranty Deed | $400,000 | Chicago Title | |
| Warranty Deed | $439,000 | -- | |
| Deed | $370,000 | -- | |
| Deed | $57,900 | -- |
Mortgage History
| Date | Status | Loan Amount | Loan Type |
|---|---|---|---|
| Open | $125,000 | Credit Line Revolving | |
| Open | $503,910 | Future Advance Clause Open End Mortgage | |
| Previous Owner | $417,000 | New Conventional | |
| Previous Owner | $185,000 | New Conventional | |
| Previous Owner | $350,000 | Credit Line Revolving | |
| Previous Owner | $344,000 | Unknown | |
| Previous Owner | $352,000 | Purchase Money Mortgage | |
| Previous Owner | $360,000 | No Value Available |
Property History
| Date | Event | Price | Change | Sq Ft Price |
|---|---|---|---|---|
| 03/27/2025 03/27/25 | Off Market | $434,900 | -- | -- |
| 03/27/2025 03/27/25 | Off Market | $475,000 | -- | -- |
| 06/01/2020 06/01/20 | Sold | $559,900 | -1.8% | $125 / Sq Ft |
| 04/29/2020 04/29/20 | Pending | -- | -- | -- |
| 03/13/2020 03/13/20 | Price Changed | $569,900 | +1.8% | $128 / Sq Ft |
| 03/13/2020 03/13/20 | For Sale | $560,000 | +17.9% | $126 / Sq Ft |
| 09/30/2016 09/30/16 | Sold | $475,000 | -5.0% | $106 / Sq Ft |
| 08/31/2016 08/31/16 | Pending | -- | -- | -- |
| 07/06/2016 07/06/16 | For Sale | $500,000 | +15.0% | $112 / Sq Ft |
| 06/20/2014 06/20/14 | Sold | $434,900 | -5.4% | $121 / Sq Ft |
| 05/21/2014 05/21/14 | Pending | -- | -- | -- |
| 03/07/2014 03/07/14 | For Sale | $459,900 | -- | $128 / Sq Ft |
Tax History
| Year | Tax Paid | Tax Assessment Tax Assessment Total Assessment is a certain percentage of the fair market value that is determined by local assessors to be the total taxable value of land and additions on the property. | Land | Improvement |
|---|---|---|---|---|
| 2024 | $14,544 | $229,180 | $66,500 | $162,680 |
| 2023 | $13,928 | $229,180 | $66,500 | $162,680 |
| 2022 | $15,048 | $197,860 | $36,230 | $161,630 |
| 2021 | $13,915 | $197,860 | $36,230 | $161,630 |
| 2020 | $13,074 | $192,790 | $36,230 | $156,560 |
| 2019 | $12,357 | $164,920 | $31,500 | $133,420 |
| 2018 | $12,212 | $164,920 | $31,500 | $133,420 |
| 2017 | $11,109 | $164,920 | $31,500 | $133,420 |
| 2016 | $12,441 | $170,280 | $36,090 | $134,190 |
| 2015 | $12,443 | $170,280 | $36,090 | $134,190 |
| 2014 | $11,800 | $170,280 | $36,090 | $134,190 |
| 2013 | $5,519 | $160,580 | $32,795 | $127,785 |
Source: Columbus and Central Ohio Regional MLS
MLS Number: 216024287
APN: 100-006076
- 941 Macgregor Ave
- 1123 Firth Ave
- 6909 Olentangy River Rd
- 1157 Strathaven Ct W
- 6765 Lakeside Cir E
- 6212 Hutchinson St
- 912 Middlebury Dr S
- 1208 Cambria Ct
- 6012 Linworth Rd
- 6620 Mcvey Blvd
- 6649 Evening St
- 879 Lynbrook Rd
- 1200 Drumbarton Ct
- 366 W South St
- 120 Longfellow Ave
- 460 Blandings Ct
- 326 Pinney Dr
- 262 Winter Dr
- 130 Saint Julien St Unit 27B
- 125 Saint Julien St Unit 30A

