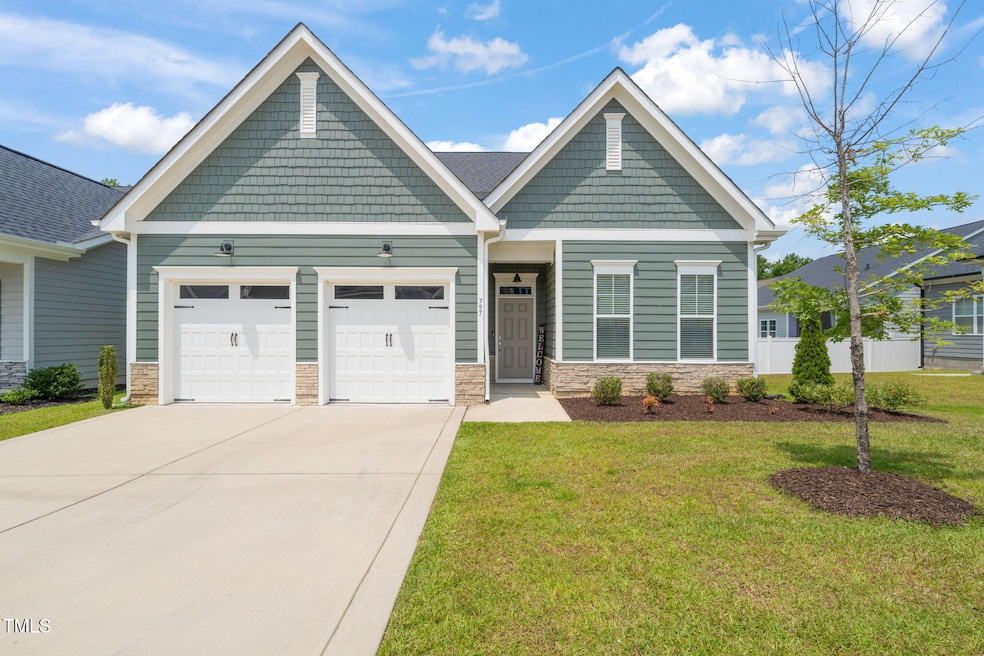
797 S Wilma St Angier, NC 27501
Estimated payment $2,207/month
Highlights
- Open Floorplan
- Traditional Architecture
- Granite Countertops
- Clubhouse
- High Ceiling
- Screened Porch
About This Home
Looking for a luxury at an affordable price?Tour this like NEW ranch home today! Priced well under $350,000, this home offers the finishes & features of a luxury custom home! Enjoy a semi-private view, screened porch, sense of ''space'' created by 10' ceilings, extensive millwork, accent walls, gas fireplace, open concept living, designer lighting & gourmet kitchen with large center island. When your day is done, escape to the primary suite featuring a tray ceiling, shiplap accent wall, zero entry tiled shower with frameless enclosure, & expansive closet. With the HOA providing lawn care, this is true low maintenance living. Additional features include stacked stone accents, fiber cement siding, operable windows & finished drywall garage. Kathryns Retreat is a highly sought after neighborhood with sidewalks for strolling, & clubhouse for larger gatherings. 17 miles to I-540, 10-miles to I-40, this home provides peace & tranquility with proximity to all the Triangle has to offer.
Home Details
Home Type
- Single Family
Est. Annual Taxes
- $3,279
Year Built
- Built in 2021
Lot Details
- 6,240 Sq Ft Lot
- Landscaped
- Open Lot
- Property is zoned R-6
HOA Fees
- $150 Monthly HOA Fees
Parking
- 2 Car Attached Garage
- Front Facing Garage
- 2 Open Parking Spaces
Home Design
- Traditional Architecture
- Slab Foundation
- Shingle Roof
- Stone Veneer
Interior Spaces
- 1,746 Sq Ft Home
- 1-Story Property
- Open Floorplan
- High Ceiling
- Ceiling Fan
- Gas Log Fireplace
- Entrance Foyer
- Family Room
- Living Room with Fireplace
- Dining Room
- Screened Porch
Kitchen
- Breakfast Bar
- Electric Oven
- Electric Range
- Microwave
- Dishwasher
- Stainless Steel Appliances
- Kitchen Island
- Granite Countertops
Flooring
- Ceramic Tile
- Luxury Vinyl Tile
Bedrooms and Bathrooms
- 3 Bedrooms
- Walk-In Closet
- 2 Full Bathrooms
- Double Vanity
- Shower Only
- Walk-in Shower
Laundry
- Laundry Room
- Laundry on main level
Schools
- North Harnett Elementary School
- Harnett Central Middle School
- Harnett Central High School
Utilities
- Central Heating and Cooling System
- Heat Pump System
- Electric Water Heater
Listing and Financial Details
- Assessor Parcel Number 0673-96-5314.000
Community Details
Overview
- Association fees include ground maintenance
- Neighbors & Associates Association, Phone Number (919) 701-2854
- Built by Capitol City Homes
- Kathryns Retreat Subdivision, St. Claire Floorplan
Amenities
- Clubhouse
Map
Home Values in the Area
Average Home Value in this Area
Tax History
| Year | Tax Paid | Tax Assessment Tax Assessment Total Assessment is a certain percentage of the fair market value that is determined by local assessors to be the total taxable value of land and additions on the property. | Land | Improvement |
|---|---|---|---|---|
| 2025 | $3,252 | $273,959 | $0 | $0 |
| 2024 | $3,279 | $273,959 | $0 | $0 |
| 2023 | $3,252 | $273,959 | $0 | $0 |
| 2022 | $4 | $273,959 | $0 | $0 |
| 2021 | $432 | $32,000 | $0 | $0 |
| 2020 | $0 | $0 | $0 | $0 |
Property History
| Date | Event | Price | Change | Sq Ft Price |
|---|---|---|---|---|
| 08/05/2025 08/05/25 | Pending | -- | -- | -- |
| 07/19/2025 07/19/25 | Price Changed | $329,999 | -2.2% | $189 / Sq Ft |
| 07/17/2025 07/17/25 | Price Changed | $337,500 | -0.7% | $193 / Sq Ft |
| 06/18/2025 06/18/25 | Price Changed | $339,900 | -2.6% | $195 / Sq Ft |
| 06/05/2025 06/05/25 | For Sale | $349,000 | -- | $200 / Sq Ft |
Purchase History
| Date | Type | Sale Price | Title Company |
|---|---|---|---|
| Warranty Deed | $296,500 | None Available | |
| Warranty Deed | $385,000 | None Available |
Mortgage History
| Date | Status | Loan Amount | Loan Type |
|---|---|---|---|
| Open | $281,423 | New Conventional | |
| Previous Owner | $195,000 | Construction | |
| Previous Owner | $195,000 | Commercial |
About the Listing Agent

Linda Craft is the Chief Executive Officer of Linda Craft Team Realtors, a woman-owned boutique real estate brokerage that has served the Raleigh area since 1985. Linda has the long-term expertise and knowledge to empower clients throughout every stage of their next move.
Linda's Other Listings
Source: Doorify MLS
MLS Number: 10100995
APN: 04067415210100 24
- 61 Tanglewood Place
- 34 Tanglewood Place
- 128 Tanglewood Place
- 92 Horseshoe Place Unit 9
- 117 Woodcroft Dr
- 311 Horseshoe Place
- 25 Silver Place
- 295 Horseshoe Place
- 169 Horseshoe Place
- 169 Horseshoe Place Unit 55p
- 248 Horseshoe Place
- 158 Dr
- 157 Vaughan Farms Dr
- 148 Vaughan Farms Dr
- 36 Twin Birch Dr
- 60 Hunters Way
- 56 Twin Birch Dr
- 52 Twin Birch Dr
- 44 Twin Birch Dr
- 40 Twin Birch Dr






