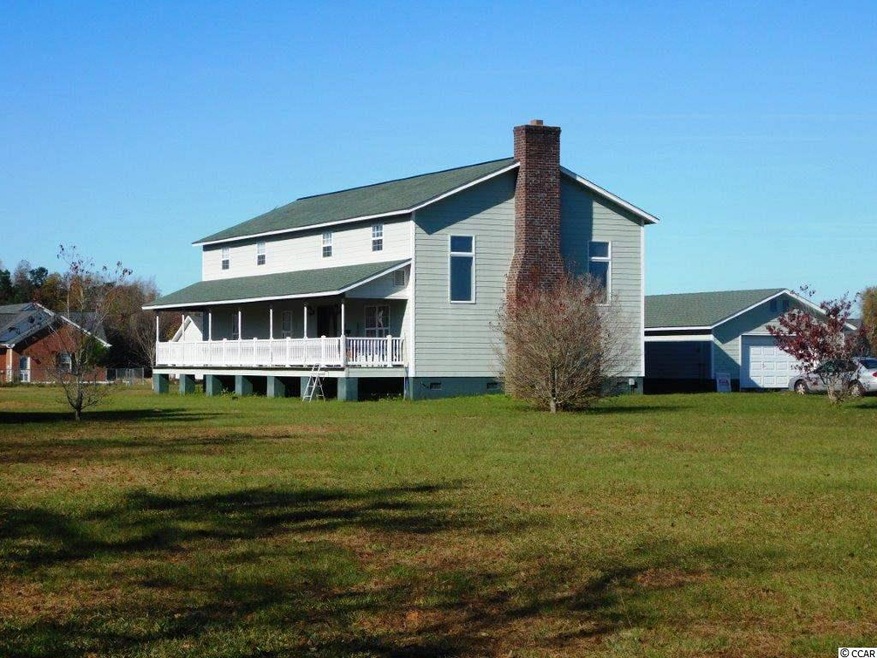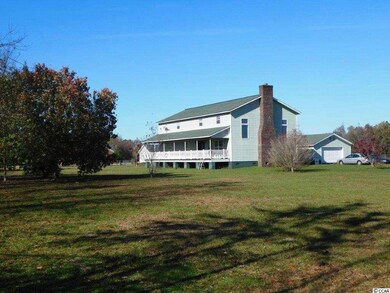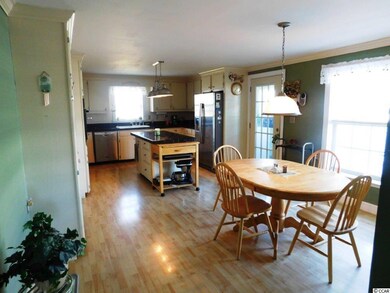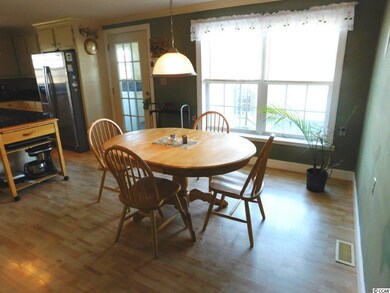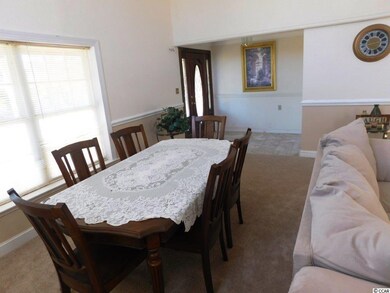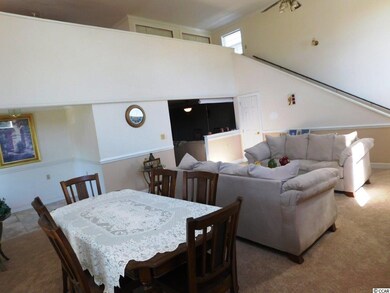
Highlights
- Soaking Tub and Shower Combination in Primary Bathroom
- Main Floor Primary Bedroom
- Den
- Low Country Architecture
- Solid Surface Countertops
- Breakfast Area or Nook
About This Home
As of June 2020Don't miss your own affordable small ponderosa nestled on 1.75 acre lot. Home is huge 3 BR/ 2.5 BA/ Detached 1 car garage ( 2900-3000 heated sq ft) 2- story low country home. Drive up to a lovely setting of this Low Country home with front porch that stretches the entire length of front of home. Walk into a large foyer opening to a spectacular family room & dining area with fireplace & high soaring ceilings. Walk from the family room with large overhead balcony overlooking living area into a quaint living / den area. Next is a huge low country kitchen, with fantastic space, counter space, cabinets and wall of full length cabinets for pantry area. Mud room is off of kitchen for laundry and convenience from garage area. Venture upstairs to find a large bonus / recreation room, an office, and two huge bedrooms & full bath. Master bedroom with walk-in closet & large MBA are located on 1st bottom level of home. Home is being priced very aggressively & is being sold "AS IS". Home needs some cosmetic TLC but is a great deal at this price. See it & you'll agree.
Last Agent to Sell the Property
Beach & Forest Realty North License #16601 Listed on: 11/25/2015
Home Details
Home Type
- Single Family
Est. Annual Taxes
- $1,007
Year Built
- Built in 2003
Parking
- 1 Car Detached Garage
Home Design
- Low Country Architecture
- Bi-Level Home
- Concrete Siding
Interior Spaces
- 2,901 Sq Ft Home
- Ceiling Fan
- Window Treatments
- Family Room with Fireplace
- Combination Dining and Living Room
- Den
- Crawl Space
- Fire and Smoke Detector
Kitchen
- Breakfast Area or Nook
- Range with Range Hood
- Microwave
- Dishwasher
- Solid Surface Countertops
- Disposal
Flooring
- Carpet
- Laminate
- Vinyl
Bedrooms and Bathrooms
- 3 Bedrooms
- Primary Bedroom on Main
- Walk-In Closet
- Single Vanity
- Soaking Tub and Shower Combination in Primary Bathroom
Laundry
- Laundry Room
- Washer and Dryer Hookup
Schools
- Green Sea Floyds Elementary School
- Greensea Floyds Middle School
- Greensea Floyds High School
Utilities
- Central Heating and Cooling System
- Water Heater
- Septic System
- Phone Available
- Cable TV Available
Additional Features
- Front Porch
- 1.75 Acre Lot
- Outside City Limits
Ownership History
Purchase Details
Home Financials for this Owner
Home Financials are based on the most recent Mortgage that was taken out on this home.Purchase Details
Home Financials for this Owner
Home Financials are based on the most recent Mortgage that was taken out on this home.Purchase Details
Similar Homes in Loris, SC
Home Values in the Area
Average Home Value in this Area
Purchase History
| Date | Type | Sale Price | Title Company |
|---|---|---|---|
| Warranty Deed | $174,000 | -- | |
| Warranty Deed | $156,000 | -- | |
| Deed | $37,450 | -- |
Mortgage History
| Date | Status | Loan Amount | Loan Type |
|---|---|---|---|
| Open | $164,000 | New Conventional | |
| Previous Owner | $156,000 | No Value Available | |
| Previous Owner | $36,000 | Unknown |
Property History
| Date | Event | Price | Change | Sq Ft Price |
|---|---|---|---|---|
| 06/25/2020 06/25/20 | Sold | $174,000 | -13.0% | $58 / Sq Ft |
| 05/06/2020 05/06/20 | Price Changed | $199,955 | -11.1% | $67 / Sq Ft |
| 02/18/2020 02/18/20 | For Sale | $225,000 | +44.2% | $75 / Sq Ft |
| 02/29/2016 02/29/16 | Sold | $156,000 | -2.4% | $54 / Sq Ft |
| 01/15/2016 01/15/16 | Pending | -- | -- | -- |
| 11/25/2015 11/25/15 | For Sale | $159,900 | -- | $55 / Sq Ft |
Tax History Compared to Growth
Tax History
| Year | Tax Paid | Tax Assessment Tax Assessment Total Assessment is a certain percentage of the fair market value that is determined by local assessors to be the total taxable value of land and additions on the property. | Land | Improvement |
|---|---|---|---|---|
| 2024 | $1,007 | $8,688 | $600 | $8,088 |
| 2023 | $1,007 | $8,688 | $600 | $8,088 |
| 2021 | $911 | $21,831 | $600 | $21,231 |
| 2020 | $2,153 | $25,002 | $600 | $24,402 |
| 2019 | $2,153 | $9,896 | $600 | $9,296 |
| 2018 | $0 | $5,960 | $540 | $5,420 |
| 2017 | $1,931 | $5,960 | $540 | $5,420 |
| 2016 | -- | $6,471 | $471 | $6,000 |
| 2015 | $430 | $6,472 | $472 | $6,000 |
| 2014 | $398 | $6,472 | $472 | $6,000 |
Agents Affiliated with this Home
-
Lawrence Shirley

Seller's Agent in 2020
Lawrence Shirley
Greyfeather Group EXP Realty
(843) 344-2265
33 Total Sales
-
Jimmy Epps
J
Buyer's Agent in 2020
Jimmy Epps
Realty ONE Group DocksideSouth
(843) 344-8770
16 Total Sales
-
Jewell Knight

Seller's Agent in 2016
Jewell Knight
Beach & Forest Realty North
(843) 251-5775
208 Total Sales
-
The Jewell & Kri Team

Seller Co-Listing Agent in 2016
The Jewell & Kri Team
Beach & Forest Realty North
(843) 273-5001
102 Total Sales
-
Rosette Fisher
R
Buyer's Agent in 2016
Rosette Fisher
Carolina Realty & Associates
(843) 421-4614
24 Total Sales
Map
Source: Coastal Carolinas Association of REALTORS®
MLS Number: 1522797
APN: 14713040001
- 750 Marcum Dr Unit Lot C
- 750 Marcum Dr Unit Lot B
- 750 Marcum Dr Unit Lot A
- TBD Fowler Rd
- 1884 Mount Zion Rd
- 3025 Fowler Rd
- 3029 Fowler Rd
- 2790 Fowler Rd
- 491 N Green Sea Rd
- Hwy 9 Unit Loris SC
- 3768 Green Sea Rd
- 3764 Green Sea Rd
- 3772 Green Sea Rd
- 1957 Green Sea Rd Unit 20 Acre
- 1957 Green Sea Rd Unit 140 Acres
- TBD6 Green Sea Rd
- 3768 Green Sea Rd Unit LOT 2
- 3772 Green Sea Rd Unit LOT 3
- 3764 Green Sea Rd Unit lot 1
- 3790 State Road S-26-33
