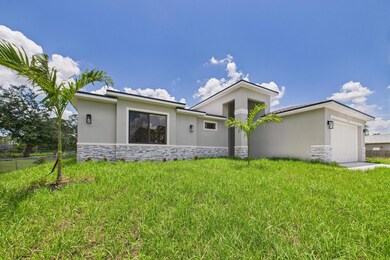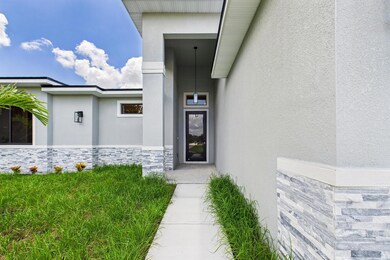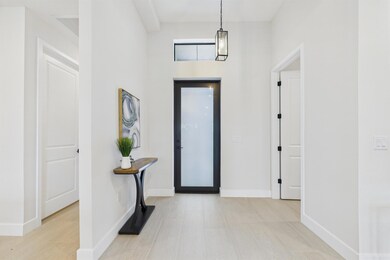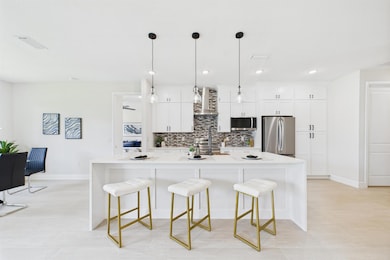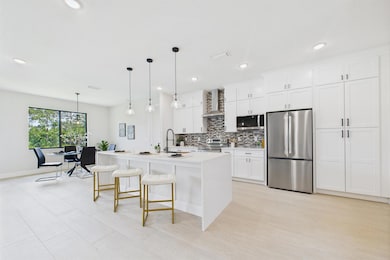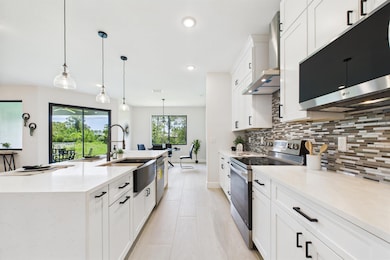797 Tejon Ave SW Palm Bay, FL 32908
Estimated payment $2,234/month
Highlights
- New Construction
- Den
- 2 Car Attached Garage
- Room in yard for a pool
- Formal Dining Room
- Eat-In Kitchen
About This Home
SELLER OFFERING $10K IN CONCESSIONS and an upgraded appliance package including washer and dryer. This home is perfect for multigenerational living, featuring a separate entry and private bathroom en suite. This new build features 4 bedrooms, 3 and full baths. The sleek kitchen boasts a 9'x4' granite island with dual waterfall edges and custom soft-close cabinets. The open floor plan flows into the dining and living areas, perfect for entertaining. 9.4' ceilings and elegant porcelain tile flooring (no carpet or vinyl) add a spacious feel. The primary suite includes double sinks, a tub, a walk-in shower, and a walk-in closet. Enjoy a covered rear patio with outdoor kitchen utilities ready. This home includes a 1-year builder warranty and a 10-year structural warranty.
Home Details
Home Type
- Single Family
Est. Annual Taxes
- $387
Year Built
- Built in 2025 | New Construction
Lot Details
- 10,019 Sq Ft Lot
Parking
- 2 Car Attached Garage
- Driveway
Home Design
- Shingle Roof
- Composition Roof
Interior Spaces
- 2,018 Sq Ft Home
- 1-Story Property
- Family Room
- Formal Dining Room
- Den
- Tile Flooring
- Impact Glass
- Laundry Room
Kitchen
- Eat-In Kitchen
- Electric Range
- Microwave
- Dishwasher
Bedrooms and Bathrooms
- 4 Bedrooms | 3 Main Level Bedrooms
- Split Bedroom Floorplan
- Walk-In Closet
- 3 Full Bathrooms
- Separate Shower in Primary Bathroom
Outdoor Features
- Room in yard for a pool
- Patio
Utilities
- Central Air
- Heating Available
- Well
- Septic Tank
Community Details
- Port Malabar Unit 37 Subdivision
Listing and Financial Details
- Assessor Parcel Number 29 3612kh016870 30
Map
Home Values in the Area
Average Home Value in this Area
Tax History
| Year | Tax Paid | Tax Assessment Tax Assessment Total Assessment is a certain percentage of the fair market value that is determined by local assessors to be the total taxable value of land and additions on the property. | Land | Improvement |
|---|---|---|---|---|
| 2025 | $403 | $29,500 | -- | -- |
| 2024 | $403 | $25,500 | -- | -- |
Property History
| Date | Event | Price | List to Sale | Price per Sq Ft |
|---|---|---|---|---|
| 10/30/2025 10/30/25 | Price Changed | $419,900 | -1.2% | $208 / Sq Ft |
| 07/12/2025 07/12/25 | For Sale | $424,900 | -- | $211 / Sq Ft |
Source: BeachesMLS
MLS Number: R11107043
APN: 29-36-12-KH-01687.0-0030.00
- 825 Tejon Ave SW
- 847 Tejon Ave SW
- 0 Tejon Ave SW
- TBD Tejon Ave SW
- 798 Tarr Ave SW Unit 37
- 773 Degroodt Rd SW
- 811 de Groodt Rd SW
- 725 Degroodt Rd SW
- 107 Mayfair St SE
- 713 Degroodt Rd SW
- 700 Tarr Ave SW Unit 37
- 556 Tarr Ave SW
- 773 Santo Domingo Ave SW
- 825 Santo Domingo Ave SW
- 874 Cornelia Ave SE
- 884 Tejon (Corner Hart) Ave SW
- 682 Degroodt Rd SW
- 714 Santo Domingo Ave SW
- 880 Degroodt Rd SW
- 726 Scotten Ave SW
- 141 Scotch St SW
- 175 Brantley St SE
- 793 Gerhard Ave SW
- 580 Calabria Ave SE
- 239 Brickell St SE
- 171 Okeefe St SE
- 146 Richardson St SE
- 123 Richardson St SE
- 870 Buchanan Ave SE
- 963 Husted Ave SE
- 2890 Jupiter Blvd SE
- 394 Mott St SW
- 933 Carver Rd SE
- 394 Sherman St SE
- 561 Harrisburg St SW
- 722 Hartford Ave SW
- 911 Eldron Blvd SE
- 502 Whitehall Ave SW
- 846 Carnation Ave SE
- 417 Harrington St SW

