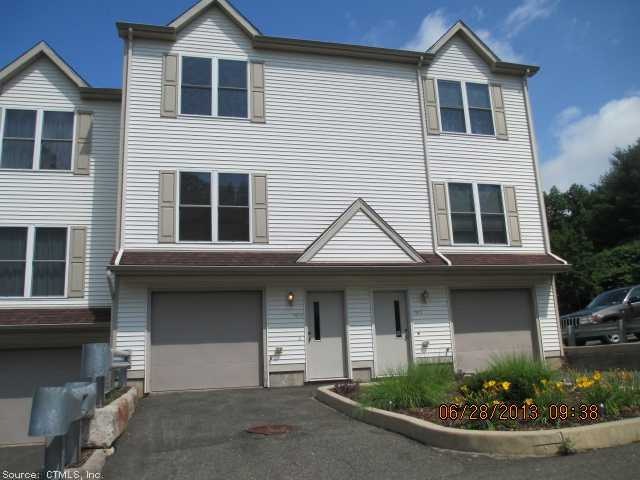
797 W Main St Unit D Meriden, CT 06451
Estimated Value: $243,000 - $291,000
About This Home
As of March 2014Bring the offers!!!Owner says sell!!!Move right in - granite counters and ample cabinets in the eat in kitchen, formal dining room and 2.5 Baths on 3 levels.
Last Agent to Sell the Property
Greystone Realty License #REB.0791666 Listed on: 03/09/2014

Property Details
Home Type
- Condominium
Est. Annual Taxes
- $3,931
Year Built
- Built in 2007
HOA Fees
- $250 Monthly HOA Fees
Parking
- 1 Car Garage
Home Design
- 1,296 Sq Ft Home
- Vinyl Siding
Bedrooms and Bathrooms
- 2 Bedrooms
Unfinished Basement
- Walk-Out Basement
- Basement Fills Entire Space Under The House
Schools
- Pboe Elementary School
- Pboe High School
Utilities
- Central Air
- Heating System Uses Natural Gas
- Electric Water Heater
- Cable TV Available
Community Details
- Hollowbrook Ii Community
- Property managed by Property Management
Ownership History
Purchase Details
Home Financials for this Owner
Home Financials are based on the most recent Mortgage that was taken out on this home.Purchase Details
Home Financials for this Owner
Home Financials are based on the most recent Mortgage that was taken out on this home.Similar Homes in Meriden, CT
Home Values in the Area
Average Home Value in this Area
Purchase History
| Date | Buyer | Sale Price | Title Company |
|---|---|---|---|
| Ramchandani Sanjay | $93,000 | -- | |
| Redman Michael P | $185,000 | -- |
Mortgage History
| Date | Status | Borrower | Loan Amount |
|---|---|---|---|
| Open | Redman Michael P | $69,750 | |
| Previous Owner | Redman Michael P | $176,739 |
Property History
| Date | Event | Price | Change | Sq Ft Price |
|---|---|---|---|---|
| 03/28/2014 03/28/14 | Sold | $93,000 | -6.9% | $72 / Sq Ft |
| 03/09/2014 03/09/14 | Pending | -- | -- | -- |
| 03/09/2014 03/09/14 | For Sale | $99,900 | -- | $77 / Sq Ft |
Tax History Compared to Growth
Tax History
| Year | Tax Paid | Tax Assessment Tax Assessment Total Assessment is a certain percentage of the fair market value that is determined by local assessors to be the total taxable value of land and additions on the property. | Land | Improvement |
|---|---|---|---|---|
| 2024 | $3,886 | $107,030 | $0 | $107,030 |
| 2023 | $3,724 | $107,030 | $0 | $107,030 |
| 2022 | $3,531 | $107,030 | $0 | $107,030 |
| 2021 | $4,067 | $99,540 | $0 | $99,540 |
| 2020 | $4,067 | $99,540 | $0 | $99,540 |
| 2019 | $4,067 | $99,540 | $0 | $99,540 |
| 2018 | $4,085 | $99,540 | $0 | $99,540 |
| 2017 | $3,974 | $99,540 | $0 | $99,540 |
| 2016 | $4,115 | $112,350 | $0 | $112,350 |
| 2015 | $4,115 | $112,350 | $0 | $112,350 |
| 2014 | $4,015 | $112,350 | $0 | $112,350 |
Agents Affiliated with this Home
-
John Grabarz

Seller's Agent in 2014
John Grabarz
Greystone Realty
(203) 907-6875
1 in this area
32 Total Sales
-
Bill Barrieau

Buyer's Agent in 2014
Bill Barrieau
Barrieau Realty Signature Prop
(203) 509-0249
Map
Source: SmartMLS
MLS Number: N346481
APN: MERI-000620-000220-000003-000797D
- 144 Fiesta Heights
- 47 Graveline Ave
- 96 Smithfield Ave
- 111 Sylvan Ave
- 1 Allen Ct
- 325 Johnson Ave
- 72 Home Ave
- 123 Fowler Avenue Extension
- 65 Reservoir Ave
- 95 S Vine St
- 105 S Vine St Unit 2
- 55 Peacock Dr
- 88 Jeffrey Ln
- 20 Jeffrey Ln
- 32 Edgewood St
- 364 Glen Hills Rd
- 350 Glen Hills Rd
- 71 Pine St
- 135 Lambert Ave
- 283 Glen Hills Rd
- 797 W Main St Unit E
- 797 W Main St Unit D
- 797 W Main St Unit C
- 797 W Main St Unit B
- 797 W Main St Unit A
- 797 W Main St Unit D
- 799 W Main St Unit D
- 799 W Main St Unit C
- 799 W Main St Unit B
- 799 W Main St Unit A
- 821 W Main St
- 807 W Main St
- 795 W Main St Unit D
- 795 W Main St Unit C
- 795 W Main St Unit B
- 795 W Main St Unit A
- 793 W Main St Unit K
- 793 W Main St Unit J
- 793 W Main St Unit H
- 793 W Main St Unit G
