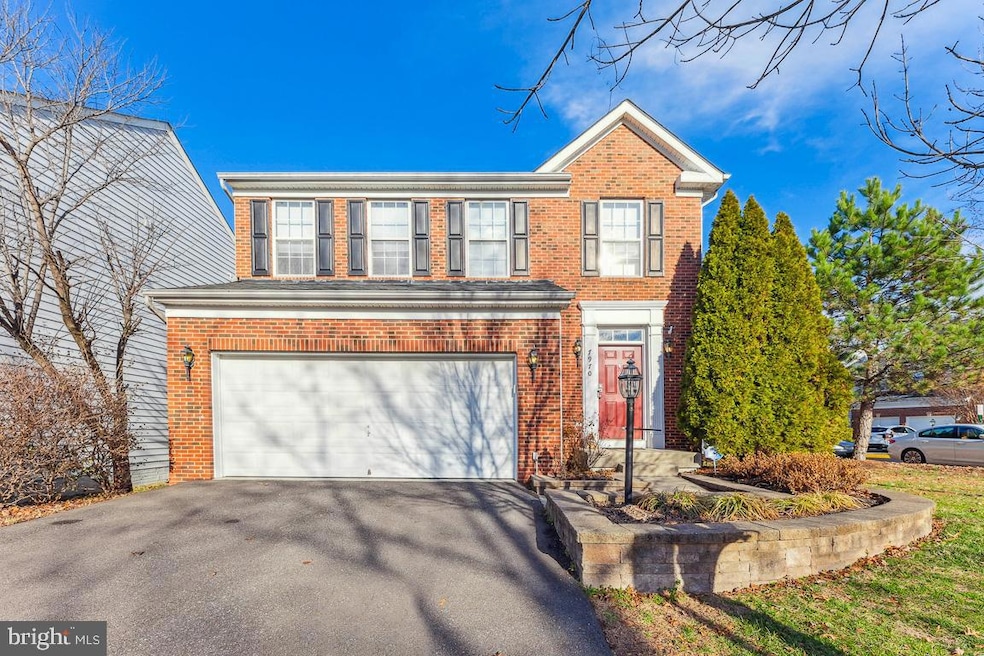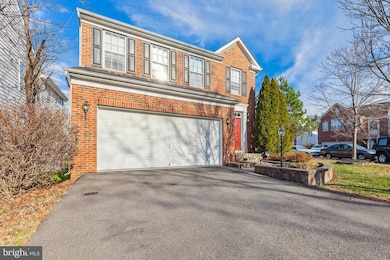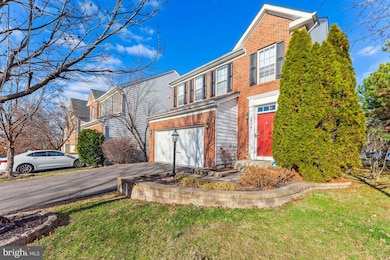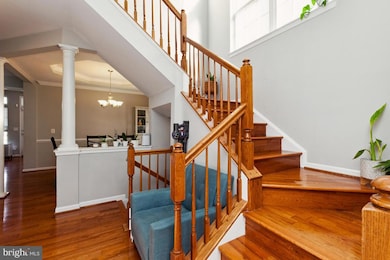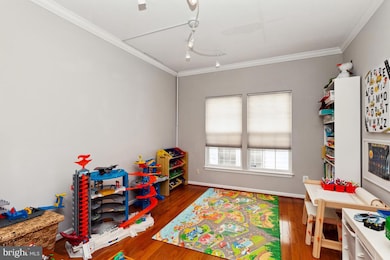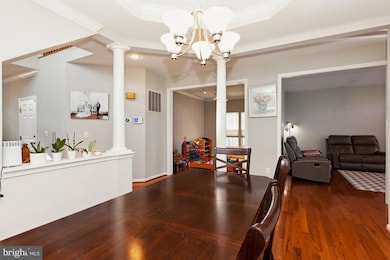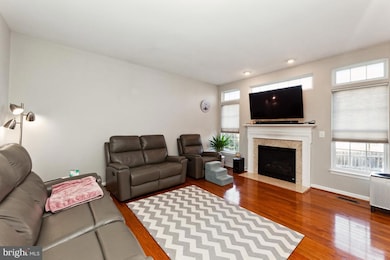7970 Almeda Ct Lorton, VA 22079
4
Beds
3.5
Baths
2,138
Sq Ft
4,018
Sq Ft Lot
Highlights
- Colonial Architecture
- Traditional Floor Plan
- 1 Fireplace
- Laurel Hill Elementary School Rated A-
- Wood Flooring
- 2 Car Attached Garage
About This Home
THANK YOU FOR SHOWING. CURRENT TENANT IS PACKING / MUST SECURE DOG /. EXCUSE THE MESSPictures are from previous occupancy.
Home Details
Home Type
- Single Family
Est. Annual Taxes
- $8,079
Year Built
- Built in 2006
Lot Details
- 4,018 Sq Ft Lot
- Property is in excellent condition
- Property is zoned 305
Parking
- 2 Car Attached Garage
- 2 Driveway Spaces
- Front Facing Garage
Home Design
- Colonial Architecture
- Brick Exterior Construction
- Slab Foundation
Interior Spaces
- 2,138 Sq Ft Home
- Property has 3 Levels
- Traditional Floor Plan
- Ceiling Fan
- 1 Fireplace
- Window Treatments
- Combination Kitchen and Dining Room
Kitchen
- Stove
- Built-In Microwave
- Dishwasher
- Disposal
Flooring
- Wood
- Carpet
Bedrooms and Bathrooms
- 4 Bedrooms
Laundry
- Dryer
- Washer
Finished Basement
- Basement Fills Entire Space Under The House
- Connecting Stairway
Utilities
- Forced Air Heating and Cooling System
- Vented Exhaust Fan
- Natural Gas Water Heater
Listing and Financial Details
- Residential Lease
- Security Deposit $3,700
- Tenant pays for all utilities, cable TV
- Rent includes trash removal
- No Smoking Allowed
- 12-Month Min and 24-Month Max Lease Term
- Available 7/1/25
- $50 Application Fee
- $100 Repair Deductible
- Assessor Parcel Number 1132 09 0021
Community Details
Overview
- Evans Subdivision
Pet Policy
- Pets allowed on a case-by-case basis
Map
Source: Bright MLS
MLS Number: VAFX2247200
APN: 1132-09-0021
Nearby Homes
- 9807 Amsterdam St
- 7929 Gunston Woods Place
- 7857 Dogue Indian Cir
- 7884 Seafarer Way
- 7772 Julia Taft Way
- 8126 Horseshoe Cottage Cir
- 8001 Samuel Wallis St
- 8078 Horseshoe Cottage Cir
- 9550 Hagel Cir Unit 10/D
- 0 Old Colchester Rd
- 8313 Middle Ruddings Dr
- 9523 Greencastle Ln
- 8411 Whitehaven Ct
- 7809 Lambkin Ct
- 7722 Capron Ct
- 8320 Dockray Ct
- 10301 Belmont Blvd
- 8205 Crossbrook Ct Unit 201
- 9422 Dandelion Dr
- 9426 Dandelion Dr
