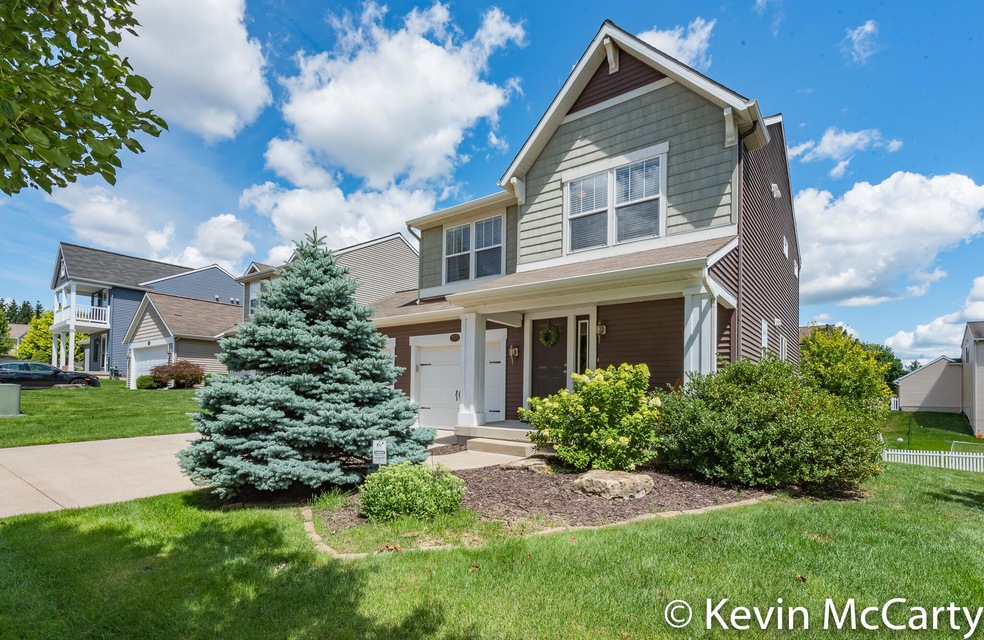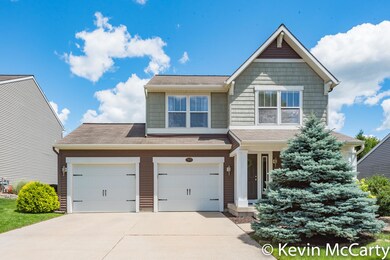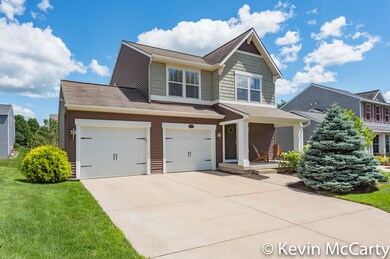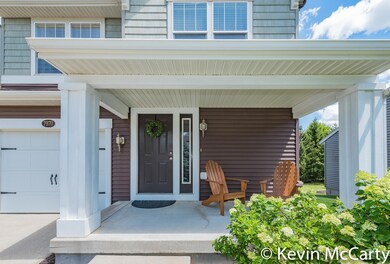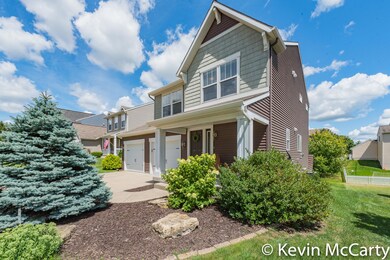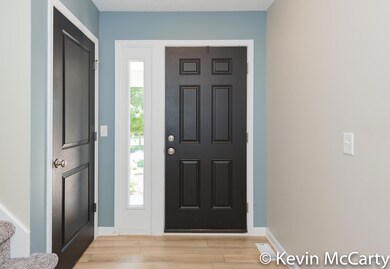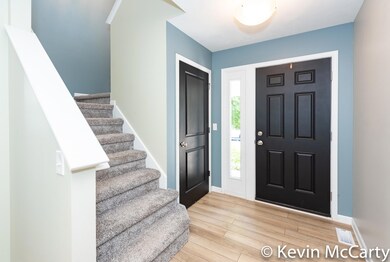
7970 Brewer Woods Ct SE Byron Center, MI 49315
Estimated Value: $388,000 - $422,000
Highlights
- Deck
- Traditional Architecture
- Porch
- Countryside Elementary School Rated A
- Cul-De-Sac
- 2 Car Attached Garage
About This Home
As of October 2022You do not want to miss your opportunity to own this beautiful Cook's Crossing Home! This 3 bedroom, 3.5 bathroom house has everything you need! The updated kitchen and renovated basement has everything you could ever ask for ! Call today for more information.
Home Details
Home Type
- Single Family
Est. Annual Taxes
- $2,857
Year Built
- Built in 2006
Lot Details
- 6,970 Sq Ft Lot
- Lot Dimensions are 56 x 121
- Cul-De-Sac
HOA Fees
- $38 Monthly HOA Fees
Parking
- 2 Car Attached Garage
Home Design
- Traditional Architecture
- Vinyl Siding
Interior Spaces
- 2-Story Property
- Living Room
- Basement Fills Entire Space Under The House
Bedrooms and Bathrooms
- 3 Bedrooms
Outdoor Features
- Deck
- Porch
Utilities
- Forced Air Heating and Cooling System
- Heating System Uses Natural Gas
- Natural Gas Water Heater
Community Details
- Cooks' Crossing Subdivision
Ownership History
Purchase Details
Home Financials for this Owner
Home Financials are based on the most recent Mortgage that was taken out on this home.Purchase Details
Home Financials for this Owner
Home Financials are based on the most recent Mortgage that was taken out on this home.Purchase Details
Home Financials for this Owner
Home Financials are based on the most recent Mortgage that was taken out on this home.Similar Homes in Byron Center, MI
Home Values in the Area
Average Home Value in this Area
Purchase History
| Date | Buyer | Sale Price | Title Company |
|---|---|---|---|
| Allen Kerri Leah | $359,000 | Chicago Title | |
| Balkic Selma | $189,000 | Chicago Title | |
| Rossi Mark A | $169,900 | Metropolitan Title Company |
Mortgage History
| Date | Status | Borrower | Loan Amount |
|---|---|---|---|
| Open | Allen Kerri Leah | $226,170 | |
| Previous Owner | Balkic Aldin | $165,000 | |
| Previous Owner | Balkic Selma | $179,550 | |
| Previous Owner | Rossi Mark A | $161,885 | |
| Previous Owner | Rossi Mark A | $169,900 |
Property History
| Date | Event | Price | Change | Sq Ft Price |
|---|---|---|---|---|
| 10/18/2022 10/18/22 | Sold | $359,000 | -2.7% | $165 / Sq Ft |
| 09/23/2022 09/23/22 | Pending | -- | -- | -- |
| 09/07/2022 09/07/22 | Price Changed | $369,000 | -2.9% | $170 / Sq Ft |
| 08/17/2022 08/17/22 | Price Changed | $379,900 | -2.6% | $175 / Sq Ft |
| 08/02/2022 08/02/22 | For Sale | $389,900 | +106.3% | $180 / Sq Ft |
| 08/05/2014 08/05/14 | Sold | $189,000 | +5.0% | $124 / Sq Ft |
| 07/04/2014 07/04/14 | Pending | -- | -- | -- |
| 07/02/2014 07/02/14 | For Sale | $179,999 | -- | $118 / Sq Ft |
Tax History Compared to Growth
Tax History
| Year | Tax Paid | Tax Assessment Tax Assessment Total Assessment is a certain percentage of the fair market value that is determined by local assessors to be the total taxable value of land and additions on the property. | Land | Improvement |
|---|---|---|---|---|
| 2024 | $2,664 | $175,300 | $0 | $0 |
| 2023 | $2,664 | $157,100 | $0 | $0 |
| 2022 | $2,664 | $118,200 | $0 | $0 |
| 2021 | $2,664 | $110,800 | $0 | $0 |
| 2020 | $2,664 | $109,000 | $0 | $0 |
| 2019 | $2,664 | $103,400 | $0 | $0 |
| 2018 | $2,664 | $100,700 | $17,500 | $83,200 |
| 2017 | $0 | $91,500 | $0 | $0 |
| 2016 | $0 | $85,000 | $0 | $0 |
| 2015 | -- | $85,000 | $0 | $0 |
| 2013 | -- | $75,100 | $0 | $0 |
Agents Affiliated with this Home
-
Kevin Mccarty

Seller's Agent in 2022
Kevin Mccarty
Greenridge Realty (EGR)
(616) 481-7085
10 in this area
157 Total Sales
-

Buyer's Agent in 2022
Ryan Johnson
CENTURY 21 Affiliated
(269) 338-9809
46 Total Sales
-
R
Seller's Agent in 2014
Renee Havens
RE/MAX Michigan
-
P
Buyer's Agent in 2014
Paige Kaminski
Greenridge Realty (Cascade)
Map
Source: Southwestern Michigan Association of REALTORS®
MLS Number: 22032949
APN: 41-22-17-120-013
- 7938 Greendale Dr
- 7879 Eastern Ave SE
- 7871 Eastern Ave SE
- 7828 Greendale Dr
- 1102 Carriage Pass Ct
- 8296 Cooks Corner Dr
- 8296 Cooks Corner Dr
- 8296 Cooks Corner Dr
- 8296 Cooks Corner Dr
- 8296 Cooks Corner Dr
- 8296 Cooks Corner Dr
- 8296 Cooks Corner Dr
- 8296 Cooks Corner Dr
- 8296 Cooks Corner Dr
- 8296 Cooks Corner Dr
- 8296 Cooks Corner Dr
- 8296 Cooks Corner Dr
- 8296 Cooks Corner Dr
- 8296 Cooks Corner Dr
- 8296 Cooks Corner Dr
- 7970 Brewer Woods Ct SE
- 7970 Brewerwoods Ct SE
- 7970 Brewerwoods Ct SE Unit 14
- 7962 Brewer Woods Ct SE
- 7962 Brewer Woods Ct SE Unit 12
- 7978 Brewerwoods Ct SE
- 7978 Brewerwoods Ct SE Unit 14
- 7962 Brewerwoods Ct SE Unit 12
- 7954 Brewerwoods Ct SE Unit 11
- 7954 Brewer Woods Ct SE Unit 11
- 7973 Blain Meadow Ct SE Unit 15
- 7971 Brewer Woods Ct SE Unit 2
- 7963 Brewerwoods Ct SE Unit 3
- 7963 Brewer Woods Ct SE
- 7957 Brewerwoods Ct SE Unit 4
- 7979 Brewer Woods Ct SE
- 7965 Blain Meadow Ct SE Unit 16
- 7971 Brewerwoods Ct SE Unit 2
- 7959 Blain Meadow Ct SE Unit 17
- 7951 Blain Meadow Ct SE
