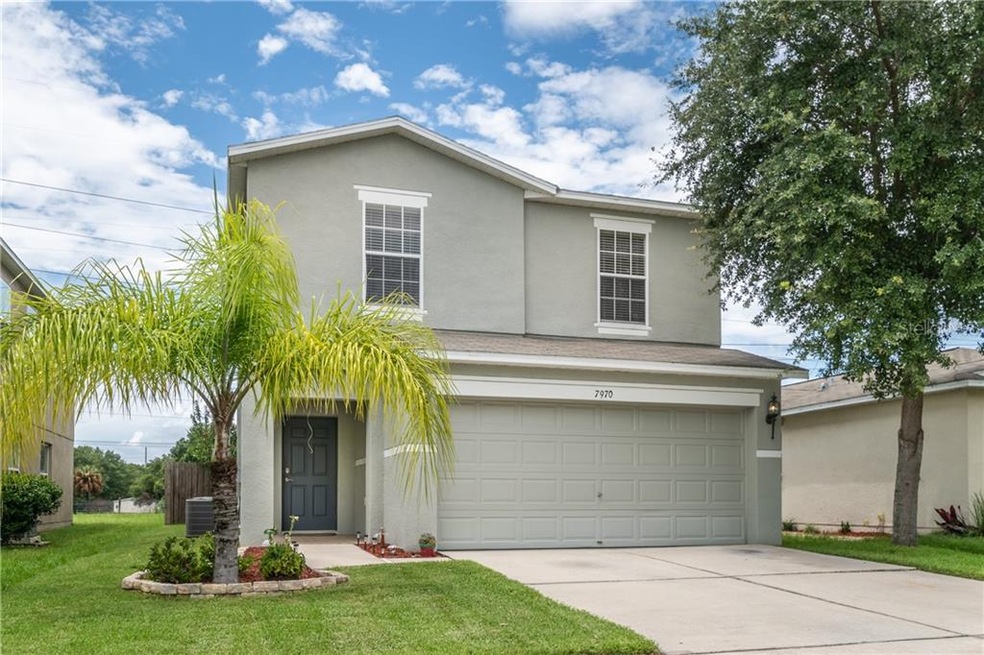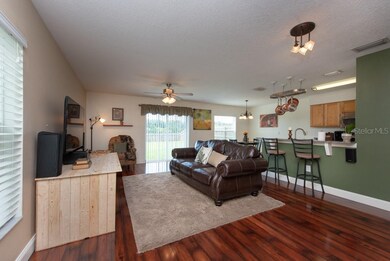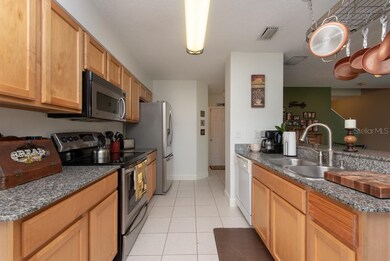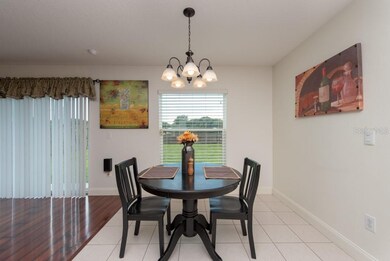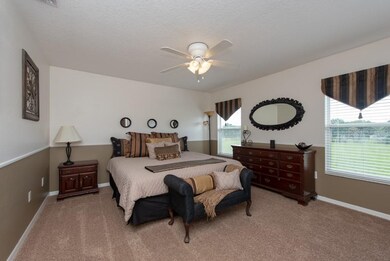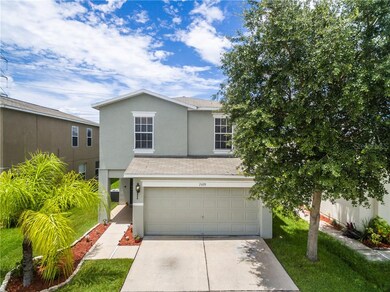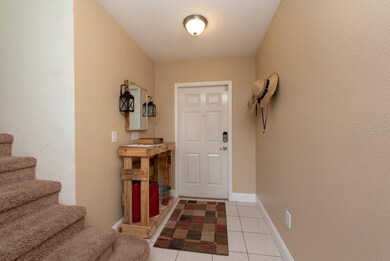
7970 Carriage Pointe Dr Gibsonton, FL 33534
Highlights
- Open Floorplan
- Wood Flooring
- Mature Landscaping
- Clubhouse
- Park or Greenbelt View
- Community Pool
About This Home
As of October 2019LIVE THE CAREFREE LIFESTYLE in Gibsonton!! Amazing WELL MAINTAINED 4 bedroom, 2.5 bathroom, 2 car garage, and 1,792 Sq ft home that was built in 2005, and it is located in the WONDERFUL Carriage Pointe neighborhood where HOA is ONLY $375 per YEAR! GREAT CURB APPEAL is what you notice as soon as you get to this TWO-STORY home! Come into the COVERED entrance, and notice the home’s open feel with LOTS OF NATURAL LIGHT throughout the large OPEN FLOOR PLAN between the living room and kitchen. The EAT-IN kitchen boasts SOLID WOOD cabinetry, GRANITE countertops, tile flooring, and STAINLESS STEEL appliances. All bedrooms as well as laundry room, are nestled upstairs, and the washer and dryer are staying in the home!! The LARGE master bedroom boasts an EN SUITE bathroom with a GARDEN tub, and a WALK-IN SHOWER. All bedrooms have ample space, and any of them can be converted into an office, or play room! Tile encompasses all wet areas, while carpet flooring occupies the bedrooms and stairs. The LARGE, FULLY-FENCED backyard boasts a WONDERFUL, panoramic pasture VIEW. LESS THAN TEN MINUTES from I-75, and SEVEN MINUTES from US-301, both of which keep the commuting easy-breezy!! FOUR MINUTES from S Tamiami Trail for services, dining, shopping, entertainment, and more!! This home is in AMAZING shape, and will sell fast, so BUY IT NOW!!
Home Details
Home Type
- Single Family
Est. Annual Taxes
- $4,306
Year Built
- Built in 2005
Lot Details
- 4,600 Sq Ft Lot
- East Facing Home
- Fenced
- Mature Landscaping
- Irrigation
- Property is zoned PD
HOA Fees
- $31 Monthly HOA Fees
Parking
- 2 Car Attached Garage
- Garage Door Opener
- Driveway
- Open Parking
Property Views
- Park or Greenbelt
- Pool
Home Design
- Bi-Level Home
- Slab Foundation
- Wood Frame Construction
- Shingle Roof
- Stucco
Interior Spaces
- 1,792 Sq Ft Home
- Open Floorplan
- Ceiling Fan
- Sliding Doors
- Family Room Off Kitchen
Kitchen
- Eat-In Kitchen
- Range
- Microwave
- Freezer
- Ice Maker
- Dishwasher
- Solid Wood Cabinet
- Disposal
Flooring
- Wood
- Carpet
- Laminate
- Tile
Bedrooms and Bathrooms
- 4 Bedrooms
- Walk-In Closet
Laundry
- Laundry Room
- Laundry on upper level
Home Security
- Home Security System
- Fire and Smoke Detector
- In Wall Pest System
- Pest Guard System
Location
- City Lot
Schools
- Corr Elementary School
- East Bay High School
Utilities
- Central Heating and Cooling System
- Thermostat
- Electric Water Heater
- High Speed Internet
- Cable TV Available
Listing and Financial Details
- Home warranty included in the sale of the property
- Down Payment Assistance Available
- Visit Down Payment Resource Website
- Legal Lot and Block 28 / A
- Assessor Parcel Number U-36-30-19-82P-A00000-00028.0
- $1,691 per year additional tax assessments
Community Details
Overview
- Carriage Pointe Association
- Carriage Pointe Ph 1 Subdivision
- The community has rules related to vehicle restrictions
Recreation
- Community Playground
- Community Pool
- Park
Additional Features
- Clubhouse
- Card or Code Access
Ownership History
Purchase Details
Home Financials for this Owner
Home Financials are based on the most recent Mortgage that was taken out on this home.Purchase Details
Home Financials for this Owner
Home Financials are based on the most recent Mortgage that was taken out on this home.Purchase Details
Home Financials for this Owner
Home Financials are based on the most recent Mortgage that was taken out on this home.Purchase Details
Purchase Details
Home Financials for this Owner
Home Financials are based on the most recent Mortgage that was taken out on this home.Similar Home in the area
Home Values in the Area
Average Home Value in this Area
Purchase History
| Date | Type | Sale Price | Title Company |
|---|---|---|---|
| Warranty Deed | $196,500 | Strategic Title Llc | |
| Warranty Deed | $172,000 | First American Title Insuran | |
| Warranty Deed | $87,300 | Universal Land Title Llc | |
| Warranty Deed | $54,300 | None Available | |
| Special Warranty Deed | $271,300 | North American Title Company |
Mortgage History
| Date | Status | Loan Amount | Loan Type |
|---|---|---|---|
| Open | $200,724 | VA | |
| Previous Owner | $175,010 | New Conventional | |
| Previous Owner | $69,800 | New Conventional | |
| Previous Owner | $217,000 | Fannie Mae Freddie Mac |
Property History
| Date | Event | Price | Change | Sq Ft Price |
|---|---|---|---|---|
| 10/12/2019 10/12/19 | Sold | $196,500 | +0.8% | $110 / Sq Ft |
| 09/20/2019 09/20/19 | Pending | -- | -- | -- |
| 09/12/2019 09/12/19 | Price Changed | $195,000 | -2.5% | $109 / Sq Ft |
| 08/19/2019 08/19/19 | For Sale | $200,000 | 0.0% | $112 / Sq Ft |
| 08/10/2019 08/10/19 | Pending | -- | -- | -- |
| 08/05/2019 08/05/19 | For Sale | $200,000 | +16.3% | $112 / Sq Ft |
| 06/28/2017 06/28/17 | Off Market | $172,000 | -- | -- |
| 03/30/2017 03/30/17 | Sold | $172,000 | +3.0% | $96 / Sq Ft |
| 01/30/2017 01/30/17 | Pending | -- | -- | -- |
| 01/20/2017 01/20/17 | For Sale | $167,000 | -- | $93 / Sq Ft |
Tax History Compared to Growth
Tax History
| Year | Tax Paid | Tax Assessment Tax Assessment Total Assessment is a certain percentage of the fair market value that is determined by local assessors to be the total taxable value of land and additions on the property. | Land | Improvement |
|---|---|---|---|---|
| 2024 | $6,517 | $243,191 | $57,408 | $185,783 |
| 2023 | $6,095 | $249,688 | $57,408 | $192,280 |
| 2022 | $5,520 | $225,143 | $50,232 | $174,911 |
| 2021 | $4,919 | $174,579 | $37,076 | $137,503 |
| 2020 | $4,487 | $136,623 | $33,488 | $103,135 |
| 2019 | $3,575 | $129,845 | $31,096 | $98,749 |
| 2018 | $4,306 | $126,491 | $0 | $0 |
| 2017 | $4,214 | $119,029 | $0 | $0 |
| 2016 | $4,030 | $108,944 | $0 | $0 |
| 2015 | $4,238 | $99,040 | $0 | $0 |
| 2014 | $4,171 | $90,036 | $0 | $0 |
| 2013 | -- | $81,851 | $0 | $0 |
Agents Affiliated with this Home
-
Andrew Duncan

Seller's Agent in 2019
Andrew Duncan
LPT REALTY LLC
(813) 359-8990
14 in this area
2,051 Total Sales
-
Kristen Cellura

Buyer's Agent in 2019
Kristen Cellura
FUTURE HOME REALTY INC
(813) 465-1787
2 in this area
93 Total Sales
-
Richard Thompson
R
Seller's Agent in 2017
Richard Thompson
THE REALTY GROUP LLC
(813) 299-2267
16 Total Sales
-
Bobbi Moody
B
Buyer's Agent in 2017
Bobbi Moody
HOMEXPRESS REALTY, INC.
(813) 956-8209
Map
Source: Stellar MLS
MLS Number: T3190931
APN: U-36-30-19-82P-A00000-00028.0
- 7719 Carriage Pointe Dr
- 11506 North St
- 7924 Carriage Pointe Dr
- 7833 Carriage Pointe Dr
- 8103 Tar Hollow Dr
- 7842 Carriage Pointe Dr
- 7864 Carriage Pointe Dr
- 8216 Carriage Pointe Dr
- 11919 Grand Kempston Dr
- 11221 Gold Compass St
- 8105 Bilston Village Ln
- 11510 Southern Creek Dr
- 7725 Tangle Rush Dr
- 11537 Southern Creek Dr
- 11527 Southern Creek Dr
- 8220 Harwich Port Ln
- 7509 Tangle Bend Dr
- 7523 Tangle Brook Blvd
- 7620 Tangle Rush Dr
- 12017 Grand Kempston Dr
