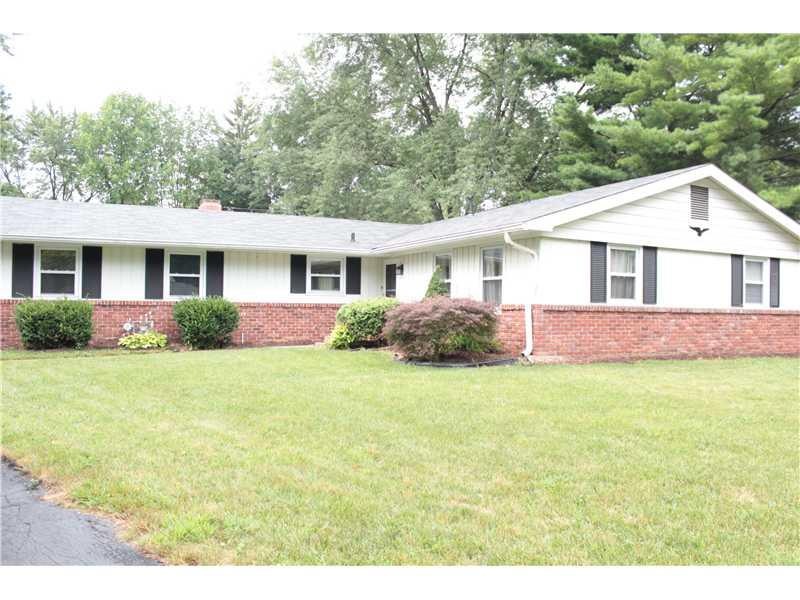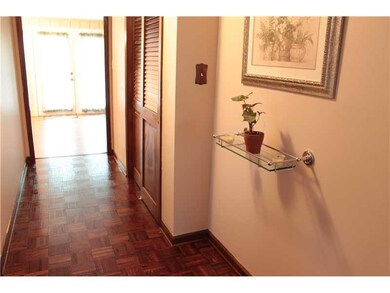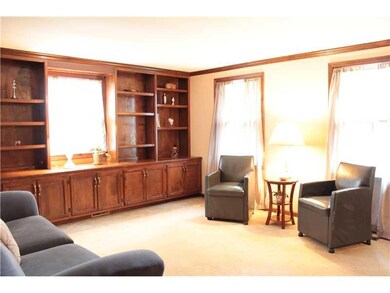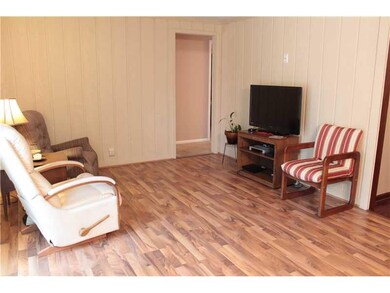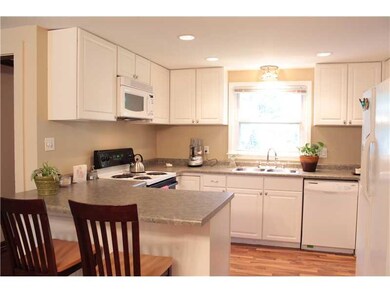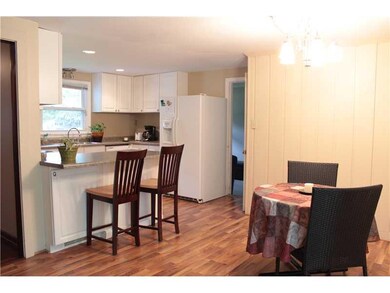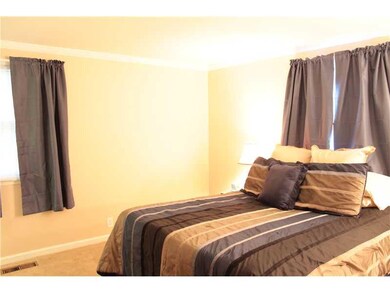
7970 Dartmouth Ct Indianapolis, IN 46260
Saint Vincent-Greenbriar NeighborhoodAbout This Home
As of November 2019Fully renovated hard to find 5 bedroom home in sought after Greenbriar. Fantastic cul-de-sac living with great entertainment space inside & out. Huge rear deck, updated ktichen and baths, new flooring, windows, roof and fresh paint. Priced to sell, low taxes, a true must see!
Last Agent to Sell the Property
F.C. Tucker Company License #RB14040031 Listed on: 07/22/2013

Last Buyer's Agent
David Hagan
Brince Realty LLC
Home Details
Home Type
- Single Family
Est. Annual Taxes
- $998
Year Built
- 1962
HOA Fees
- $3 per month
Utilities
- Heating System Uses Gas
- Gas Water Heater
Additional Features
- Laundry on main level
- Deck
Ownership History
Purchase Details
Home Financials for this Owner
Home Financials are based on the most recent Mortgage that was taken out on this home.Purchase Details
Purchase Details
Home Financials for this Owner
Home Financials are based on the most recent Mortgage that was taken out on this home.Similar Homes in Indianapolis, IN
Home Values in the Area
Average Home Value in this Area
Purchase History
| Date | Type | Sale Price | Title Company |
|---|---|---|---|
| Warranty Deed | $160,000 | Meridian Title Corporation | |
| Warranty Deed | -- | None Available | |
| Deed | $161,000 | -- |
Mortgage History
| Date | Status | Loan Amount | Loan Type |
|---|---|---|---|
| Open | $150,460 | New Conventional | |
| Closed | $9,646 | New Conventional | |
| Previous Owner | $100,000 | Future Advance Clause Open End Mortgage | |
| Previous Owner | $123,200 | New Conventional |
Property History
| Date | Event | Price | Change | Sq Ft Price |
|---|---|---|---|---|
| 11/12/2019 11/12/19 | Sold | $160,000 | 0.0% | $81 / Sq Ft |
| 09/25/2019 09/25/19 | Pending | -- | -- | -- |
| 09/23/2019 09/23/19 | For Sale | $160,000 | -0.6% | $81 / Sq Ft |
| 08/16/2013 08/16/13 | Sold | $161,000 | -2.4% | $84 / Sq Ft |
| 08/05/2013 08/05/13 | Pending | -- | -- | -- |
| 07/22/2013 07/22/13 | For Sale | $164,900 | -- | $86 / Sq Ft |
Tax History Compared to Growth
Tax History
| Year | Tax Paid | Tax Assessment Tax Assessment Total Assessment is a certain percentage of the fair market value that is determined by local assessors to be the total taxable value of land and additions on the property. | Land | Improvement |
|---|---|---|---|---|
| 2024 | $2,457 | $217,800 | $50,000 | $167,800 |
| 2023 | $2,457 | $203,800 | $50,000 | $153,800 |
| 2022 | $2,444 | $203,800 | $50,000 | $153,800 |
| 2021 | $2,005 | $158,900 | $29,700 | $129,200 |
| 2020 | $1,747 | $148,300 | $29,700 | $118,600 |
| 2019 | $1,547 | $142,300 | $29,700 | $112,600 |
| 2018 | $3,152 | $133,200 | $29,700 | $103,500 |
| 2017 | $3,046 | $130,200 | $29,700 | $100,500 |
| 2016 | $2,758 | $125,800 | $29,700 | $96,100 |
| 2014 | $2,636 | $127,900 | $29,700 | $98,200 |
| 2013 | -- | $119,200 | $29,700 | $89,500 |
Agents Affiliated with this Home
-
Benjamin Jones

Seller's Agent in 2019
Benjamin Jones
Compass Indiana, LLC
(317) 679-7074
1 in this area
251 Total Sales
-
Jennifer Smith

Seller Co-Listing Agent in 2019
Jennifer Smith
Compass Indiana, LLC
(317) 331-8675
1 in this area
52 Total Sales
-
Brian Rule

Seller's Agent in 2013
Brian Rule
F.C. Tucker Company
(317) 362-9094
1 in this area
52 Total Sales
-
Amanda Strattman

Seller Co-Listing Agent in 2013
Amanda Strattman
F.C. Tucker Company
(317) 259-6000
14 Total Sales
-
D
Buyer's Agent in 2013
David Hagan
Brince Realty LLC
Map
Source: MIBOR Broker Listing Cooperative®
MLS Number: 21245894
APN: 49-03-22-101-002.000-800
- 7996 Dartmouth Ct
- 1208 W 79th St
- 9344 Forgotten Creek Dr
- 7836 Lieber Rd
- 1315 W 81st St
- 1618 Vineyard Ct
- 7727 Dartmouth Rd
- 1612 Westbay Ct
- 1607 W 79th St
- 905 W 79th St
- 1615 Marborough Ln
- 847 Claridge Ct
- 7719 Grandview Dr
- 7806 Hoover Rd
- 1636 Marborough Ln
- 1742 Park Way N
- 1737 Park Ln N
- 7566 Keating Dr
- 7846 Park Cir N
- 7850 Park Bend N
