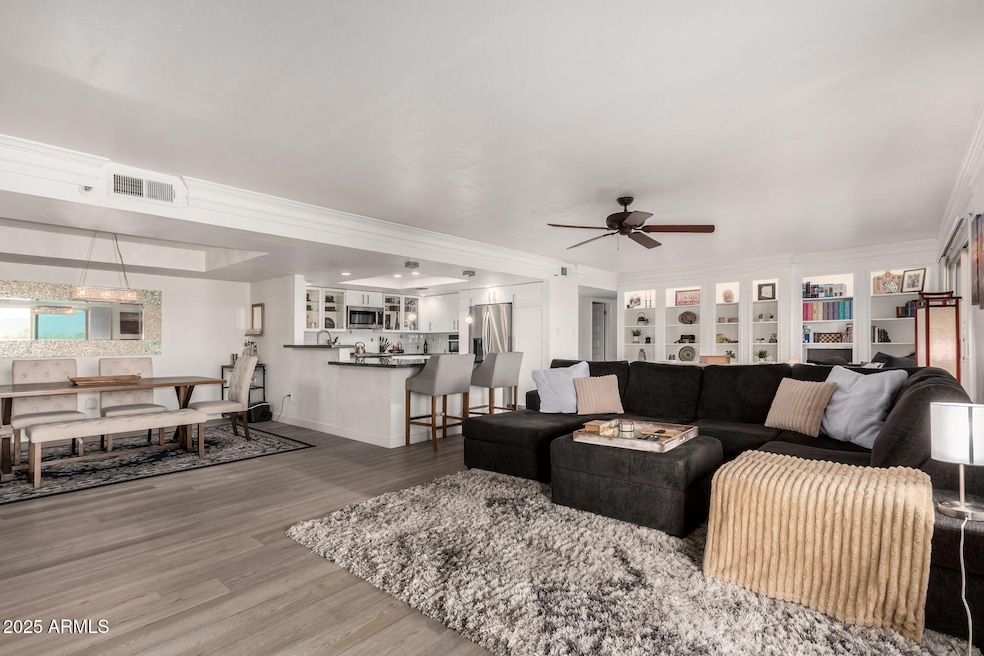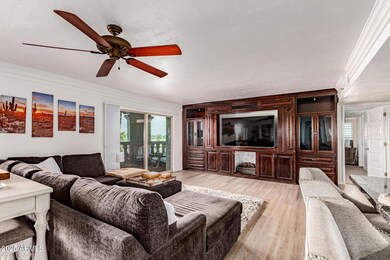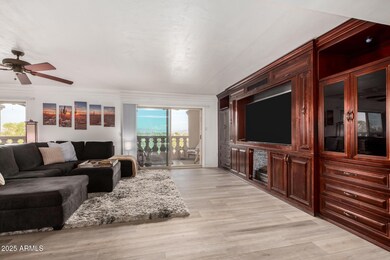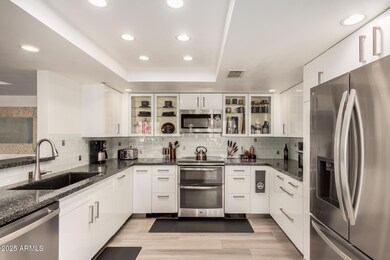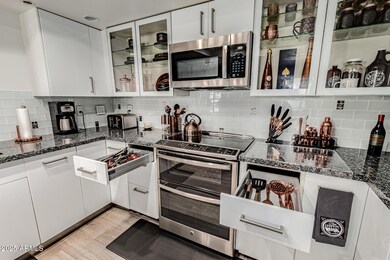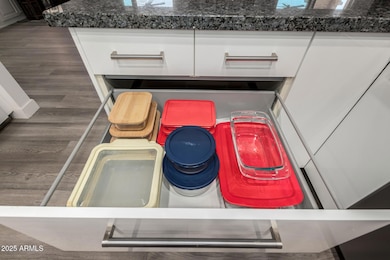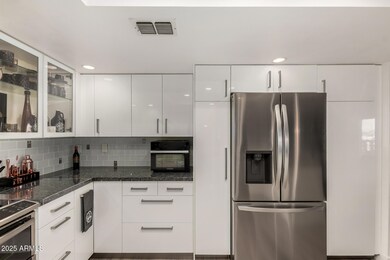7970 E Camelback Rd Unit 507 Scottsdale, AZ 85251
Indian Bend NeighborhoodHighlights
- On Golf Course
- Fitness Center
- Panoramic View
- Navajo Elementary School Rated A-
- Gated with Attendant
- Two Primary Bathrooms
About This Home
ABSOLUTELY stunning! Fully furnished incredible seasonal rental. The location is stellar - 24 hour guard gated golf community in the heart of the Scottsdale! 3 bedroom, 3 full bath condo on the 5th floor overlooking the verdant golf course. 3 pools, spas, tennis, gym. Unobstructed views of Troon, Black Mtn. & the McDowells. 2 exquisite (separated) primary ensuites plus a large 3rd bedroom. 2 king beds, 1 queen.The gourmet kitchen features a double oven, granite counters, every appliance & equipment imaginable! Enjoy 5 giant TV's (one on the balcony) 2 fireplaces, a private portable putting green. Furnished for your comfort and delight. No smoking/no pets. 90 day minimum booking required.The very best in AZ. Owner/Agent
Listing Agent
Berkshire Hathaway HomeServices Arizona Properties License #BR006639000 Listed on: 11/14/2025

Condo Details
Home Type
- Condominium
Est. Annual Taxes
- $1,588
Year Built
- Built in 1979
Lot Details
- On Golf Course
- No Common Walls
- Artificial Turf
Parking
- 2 Car Direct Access Garage
- Assigned Parking
- Community Parking Structure
Property Views
- Panoramic
- City Lights
- Golf Course
- Mountain
Home Design
- Foam Roof
- Block Exterior
- Stucco
Interior Spaces
- 2,130 Sq Ft Home
- Furnished
- Ceiling Fan
Kitchen
- Breakfast Bar
- Built-In Microwave
- Granite Countertops
Flooring
- Carpet
- Laminate
Bedrooms and Bathrooms
- 3 Bedrooms
- Two Primary Bathrooms
- 3 Bathrooms
Laundry
- Laundry in unit
- Dryer
- Washer
Schools
- Kiva Elementary School
- Mohave Middle School
- Saguaro High School
Utilities
- Central Air
- High Speed Internet
Additional Features
- Balcony
- Property is near a bus stop
Listing and Financial Details
- Rent includes internet, electricity, water, sewer, repairs, linen, dishes
- 3-Month Minimum Lease Term
- Tax Lot 507
- Assessor Parcel Number 173-78-132
Community Details
Overview
- Property has a Home Owners Association
- Rci Association, Phone Number (480) 994-2060
- Scottsdale Shadows 5 Units A101 Thru A112 A201 Thr Subdivision
- 7-Story Property
Amenities
- Clubhouse
- Theater or Screening Room
- Recreation Room
Recreation
- Golf Course Community
- Tennis Courts
- Fitness Center
- Heated Community Pool
- Lap or Exercise Community Pool
- Community Spa
- Children's Pool
- Bike Trail
Pet Policy
- No Pets Allowed
Security
- Gated with Attendant
Map
Source: Arizona Regional Multiple Listing Service (ARMLS)
MLS Number: 6946326
APN: 173-78-132
- 7950 E Camelback Rd
- 7930 E Camelback Rd Unit 505
- 7930 E Camelback Rd Unit B607
- 7930 E Camelback Rd Unit B506
- 7930 E Camelback Rd Unit 106
- 7970 E Camelback Rd Unit 307
- 7970 E Camelback Rd Unit 509
- 7970 E Camelback Rd Unit 604
- 7970 E Camelback Rd Unit 501
- 7970 E Camelback Rd Unit 205
- 7970 E Camelback Rd Unit 110
- 7970 E Camelback Rd Unit 611
- 7960 E Camelback Rd Unit 509
- 7960 E Camelback Rd Unit A109
- 7960 E Camelback Rd Unit 309
- 7960 E Camelback Rd Unit 409
- 7860 E Camelback Rd Unit 309
- 7920 E Camelback Rd Unit A110
- 7920 E Camelback Rd Unit B608
- 7920 E Camelback Rd Unit 104
- 7950 E Camelback Rd Unit 402
- 7950 E Camelback Rd Unit 111
- 7960 E Camelback Rd Unit 203
- 7930 E Camelback Rd Unit 505
- 7870 E Camelback Rd Unit 303
- 7870 E Camelback Rd Unit 210
- 7940 E Camelback Rd Unit 307
- 7850 E Camelback Rd
- 7920 E Camelback Rd Unit 408
- 7920 E Camelback Rd Unit 210
- 7920 E Camelback Rd Unit 601B
- 7920 E Camelback Rd Unit 604
- 7910 E Camelback Rd Unit 511
- 7910 E Camelback Rd Unit A204
- 7910 E Camelback Rd Unit A302
- 7979 E Camelback Rd
- 8100 E Camelback Rd Unit 163
- 8100 E Camelback Rd Unit 39
- 8100 E Camelback Rd Unit 88
- 7707 E Meadowbrook Ave
