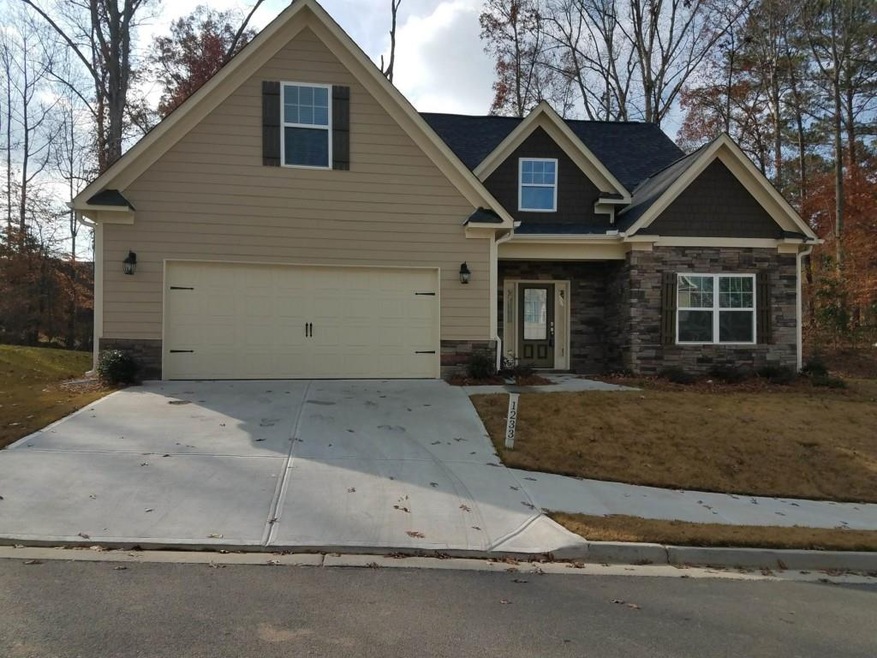
$270,000
- 3 Beds
- 3 Baths
- 1,814 Sq Ft
- 5439 Village Ridge
- Fairburn, GA
Welcome to this charming 3-bedroom, 2-bath home, offering plenty of potential with its spacious layout. There is so much equity to force, this home is perfect for any type of renovation loan, including a FHA 203K loan, or conventional home ready renovation loan. The open living area features large windows that flood the space with natural light, complemented by a cozy fireplace. The adjacent
Lindsay West Coldwell Banker Realty
