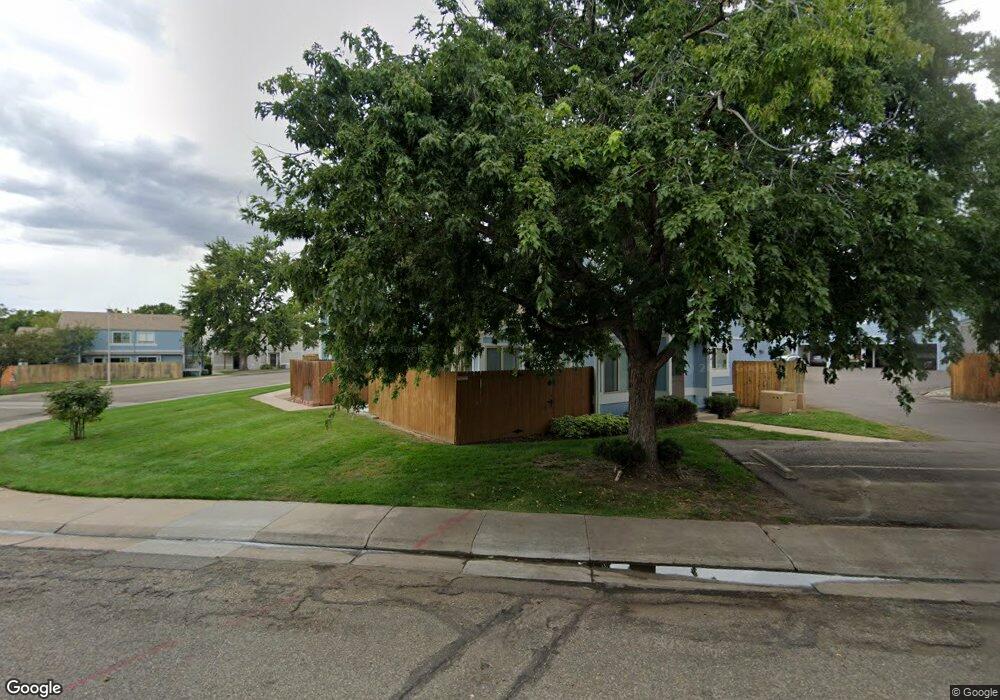7971 Chase Cir Unit 52 Arvada, CO 80003
Wood Creek NeighborhoodEstimated Value: $292,000 - $305,000
2
Beds
1
Bath
900
Sq Ft
$331/Sq Ft
Est. Value
About This Home
This home is located at 7971 Chase Cir Unit 52, Arvada, CO 80003 and is currently estimated at $297,688, approximately $330 per square foot. 7971 Chase Cir Unit 52 is a home located in Jefferson County with nearby schools including Swanson Elementary School, Chester W. Nimitz Middle School, and North Arvada Middle School.
Ownership History
Date
Name
Owned For
Owner Type
Purchase Details
Closed on
Mar 11, 2021
Sold by
Vinikoff Anitra L
Bought by
Asquale Nathan Dep and Hoang Aimee
Current Estimated Value
Home Financials for this Owner
Home Financials are based on the most recent Mortgage that was taken out on this home.
Original Mortgage
$237,500
Outstanding Balance
$212,902
Interest Rate
2.7%
Mortgage Type
New Conventional
Estimated Equity
$84,786
Purchase Details
Closed on
Mar 20, 2009
Sold by
Noell Randall J
Bought by
Vinikoff Anitra L
Home Financials for this Owner
Home Financials are based on the most recent Mortgage that was taken out on this home.
Original Mortgage
$93,279
Interest Rate
5.24%
Mortgage Type
FHA
Purchase Details
Closed on
Jun 6, 2008
Sold by
U S Bank Na
Bought by
Noell Randall J
Home Financials for this Owner
Home Financials are based on the most recent Mortgage that was taken out on this home.
Original Mortgage
$74,335
Interest Rate
6.07%
Mortgage Type
FHA
Purchase Details
Closed on
Mar 17, 2008
Sold by
Taggart Fred A
Bought by
U S Bank Na
Purchase Details
Closed on
Jul 28, 2005
Sold by
Parker Darrin W
Bought by
Taggart Fred A
Home Financials for this Owner
Home Financials are based on the most recent Mortgage that was taken out on this home.
Original Mortgage
$94,700
Interest Rate
6.12%
Mortgage Type
Stand Alone First
Purchase Details
Closed on
Jun 17, 1996
Sold by
Reisbeck Frank Douglas
Bought by
Parker Darrin W
Home Financials for this Owner
Home Financials are based on the most recent Mortgage that was taken out on this home.
Original Mortgage
$60,500
Interest Rate
8.24%
Mortgage Type
FHA
Create a Home Valuation Report for This Property
The Home Valuation Report is an in-depth analysis detailing your home's value as well as a comparison with similar homes in the area
Home Values in the Area
Average Home Value in this Area
Purchase History
| Date | Buyer | Sale Price | Title Company |
|---|---|---|---|
| Asquale Nathan Dep | $255,000 | Land Title Guarantee Company | |
| Vinikoff Anitra L | $95,000 | Fidelity National Title Insu | |
| Noell Randall J | $75,000 | None Available | |
| U S Bank Na | -- | None Available | |
| Taggart Fred A | $118,400 | Fat | |
| Parker Darrin W | $62,000 | Colorado National Title |
Source: Public Records
Mortgage History
| Date | Status | Borrower | Loan Amount |
|---|---|---|---|
| Open | Asquale Nathan Dep | $237,500 | |
| Previous Owner | Vinikoff Anitra L | $93,279 | |
| Previous Owner | Noell Randall J | $74,335 | |
| Previous Owner | Taggart Fred A | $94,700 | |
| Previous Owner | Parker Darrin W | $60,500 |
Source: Public Records
Tax History Compared to Growth
Tax History
| Year | Tax Paid | Tax Assessment Tax Assessment Total Assessment is a certain percentage of the fair market value that is determined by local assessors to be the total taxable value of land and additions on the property. | Land | Improvement |
|---|---|---|---|---|
| 2024 | $1,681 | $17,327 | $6,030 | $11,297 |
| 2023 | $1,681 | $17,327 | $6,030 | $11,297 |
| 2022 | $1,539 | $15,718 | $4,170 | $11,548 |
| 2021 | $1,565 | $16,170 | $4,290 | $11,880 |
| 2020 | $1,467 | $15,200 | $4,290 | $10,910 |
| 2019 | $1,447 | $15,200 | $4,290 | $10,910 |
| 2018 | $1,195 | $12,203 | $3,600 | $8,603 |
| 2017 | $1,094 | $12,203 | $3,600 | $8,603 |
| 2016 | $845 | $8,884 | $2,866 | $6,018 |
| 2015 | $855 | $8,884 | $2,866 | $6,018 |
| 2014 | $683 | $6,750 | $2,229 | $4,521 |
Source: Public Records
Map
Nearby Homes
- 7973 Chase Cir Unit 56
- 7977 Chase Cir Unit 47
- 7984 Chase Cir Unit 68
- 7974 Chase Cir Unit 77
- 7980 Chase Cir Unit F
- 7917 Chase Cir Unit 160
- 7915 Chase Cir Unit 153
- 5550 W 80th Place Unit 12
- 5550 W 80th Place Unit 23
- 5690 W 79th Ave
- 5620 W 80th Place Unit 67
- 5690 W 80th Place Unit 98
- 5790 W 79th Ave
- 7680 Depew St Unit 1424
- 7958 Harlan St
- 5743 W 76th Dr
- 7656 Depew St Unit 1802
- 5423 W 76th Ave Unit 503
- 5803 Pomona Dr
- 5403 W 76th Ave Unit 617
- 7971 Chase Cir Unit 51
- 7971 Chase Cir Unit 50
- 7971 Chase Cir Unit 49
- 7971 Chase Cir
- 7971 Chase Cir
- 7973 Chase Cir Unit 55
- 7973 Chase Cir Unit 54
- 7973 Chase Cir Unit 53
- 7973 Chase Cir
- 7977 Chase Cir Unit 48
- 7977 Chase Cir Unit 46
- 7977 Chase Cir Unit 45
- 7975 Chase Cir Unit 44
- 7975 Chase Cir Unit 43
- 7975 Chase Cir Unit 42
- 7975 Chase Cir Unit 41
- 7968 Chase Cir Unit 92
- 7968 Chase Cir Unit 91
- 7968 Chase Cir Unit 90
- 7968 Chase Cir Unit 89
