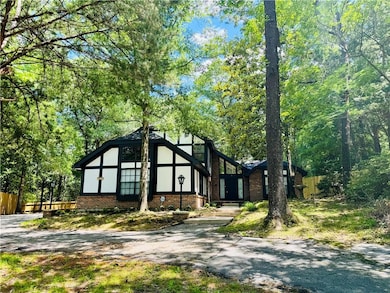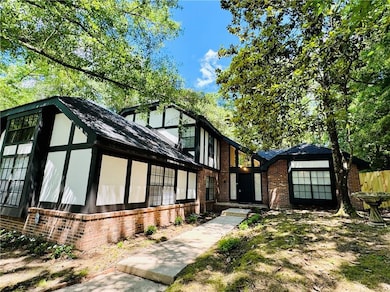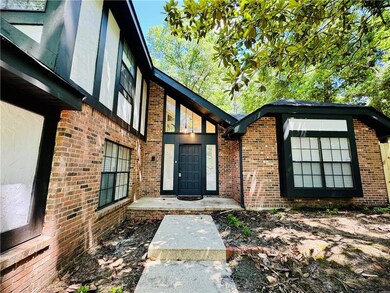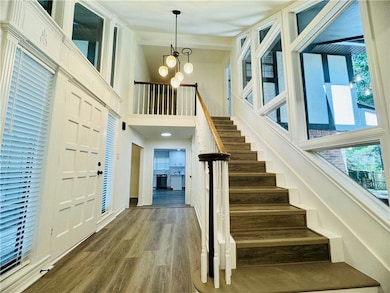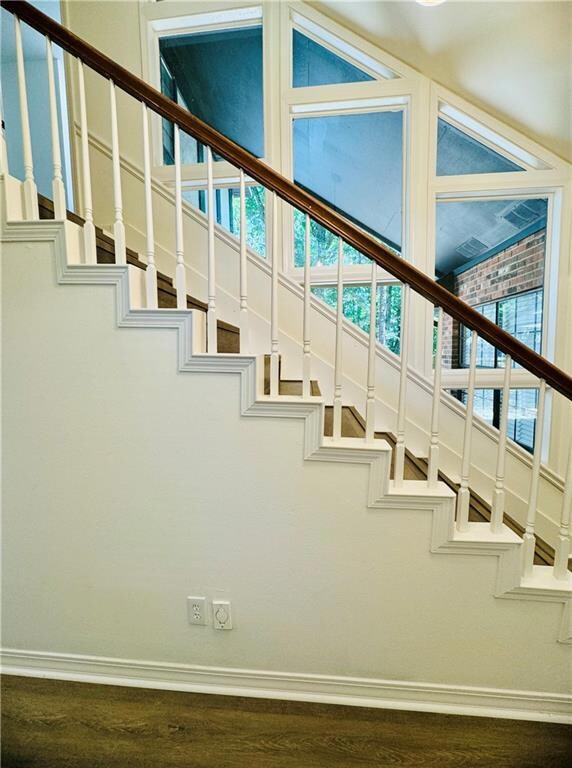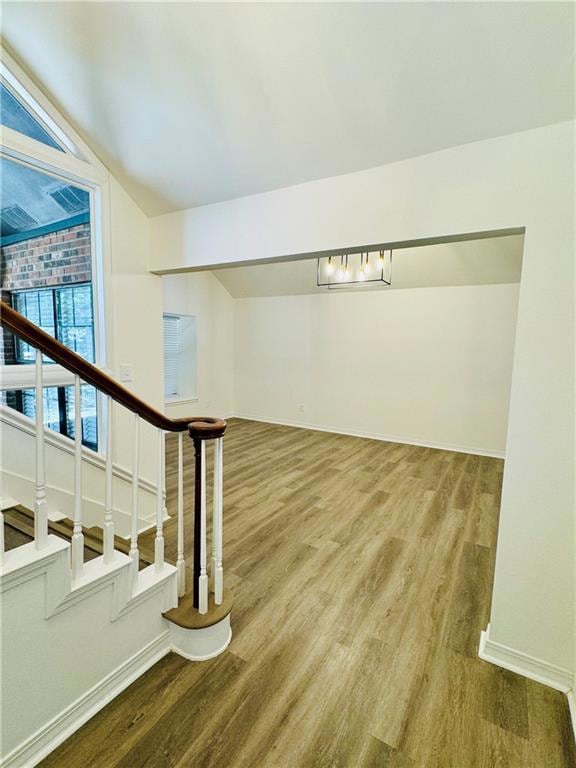7971 Suzanne Way Mobile, AL 36695
Yorkwood NeighborhoodEstimated payment $1,748/month
Highlights
- City View
- 0.56 Acre Lot
- Marble Flooring
- Bernice J Causey Middle School Rated 9+
- Vaulted Ceiling
- Traditional Architecture
About This Home
Seller will pay buyers closing cost with acceptable offer. Come see this freshly renovated home on a wonderful West Mobile cul-de sac with new roof, new flooring, plantation blinds, appliances and all new fixtures! Enjoy the open kitchen with new tile backsplash and stone countertops. The family room with large woodburning fireplace leads to the sun porch which overlooks the large privacy fenced backyard. All of the baths are updated. There is brand new flooring throughout the majority of the home and fresh paint inside and out. The interior also boasts new custom plantation blinds and all new LED lighting. The backyard has 2 covered patios ideal for grilling and enjoying the outdoors in peaceful setting. The 2-car garage with floored mezzanine can function as a workshop area with tons of storage space. The side entrance to the home is a mudroom/laundry room (which connects to the garage). There is a large parking pad with power hookup at the side entrance to the home. Seller will pay all or a portion of buyers closing cost with acceptable offer. If you are looking for a quiet, private peaceful setting and updated home, this is the place for you. This home would be a great place to make your forever home.
Home Details
Home Type
- Single Family
Est. Annual Taxes
- $2,166
Year Built
- Built in 1980
Lot Details
- 0.56 Acre Lot
- Lot Dimensions are 95 x 184 x 170 x 259
- Back Yard Fenced and Front Yard
Parking
- 2 Car Garage
- Side Facing Garage
Home Design
- Traditional Architecture
- Brick Exterior Construction
- Slab Foundation
- Shingle Roof
- Stucco
Interior Spaces
- 2,301 Sq Ft Home
- 2-Story Property
- Vaulted Ceiling
- Plantation Shutters
- Mud Room
- Two Story Entrance Foyer
- Family Room with Fireplace
- Formal Dining Room
- Sun or Florida Room
- City Views
Kitchen
- Open to Family Room
- Breakfast Bar
- Electric Range
- Range Hood
- Dishwasher
- Stone Countertops
- White Kitchen Cabinets
Flooring
- Laminate
- Marble
Bedrooms and Bathrooms
- 3 Bedrooms
- Dual Closets
- Dual Vanity Sinks in Primary Bathroom
Laundry
- Laundry in Mud Room
- Laundry Room
Outdoor Features
- Covered Patio or Porch
- Rain Gutters
Schools
- O'rourke Elementary School
- Bernice J Causey Middle School
- Baker High School
Utilities
- Central Heating and Cooling System
- 220 Volts
- 110 Volts
Community Details
- Aden Hills Subdivision
Listing and Financial Details
- Tax Lot 18
- Assessor Parcel Number 270736100001703
Map
Home Values in the Area
Average Home Value in this Area
Tax History
| Year | Tax Paid | Tax Assessment Tax Assessment Total Assessment is a certain percentage of the fair market value that is determined by local assessors to be the total taxable value of land and additions on the property. | Land | Improvement |
|---|---|---|---|---|
| 2025 | $2,619 | $53,800 | $7,000 | $46,800 |
| 2024 | $2,619 | $50,520 | $7,000 | $43,520 |
| 2023 | $2,460 | $44,660 | $6,980 | $37,680 |
| 2022 | $1,992 | $41,080 | $6,400 | $34,680 |
| 2021 | $1,820 | $37,520 | $7,000 | $30,520 |
| 2020 | $1,820 | $37,520 | $7,000 | $30,520 |
| 2019 | $1,827 | $37,660 | $7,000 | $30,660 |
| 2018 | $1,857 | $38,280 | $0 | $0 |
| 2017 | $1,837 | $37,880 | $0 | $0 |
| 2016 | $860 | $19,120 | $0 | $0 |
| 2013 | $772 | $17,120 | $0 | $0 |
Property History
| Date | Event | Price | List to Sale | Price per Sq Ft |
|---|---|---|---|---|
| 11/15/2025 11/15/25 | Pending | -- | -- | -- |
| 09/26/2025 09/26/25 | For Sale | $299,000 | 0.0% | $130 / Sq Ft |
| 09/15/2025 09/15/25 | Off Market | $299,000 | -- | -- |
| 06/16/2025 06/16/25 | Price Changed | $299,000 | -6.5% | $130 / Sq Ft |
| 04/24/2025 04/24/25 | For Sale | $319,750 | 0.0% | $139 / Sq Ft |
| 03/14/2025 03/14/25 | Off Market | $319,750 | -- | -- |
| 01/15/2025 01/15/25 | For Sale | $319,750 | 0.0% | $139 / Sq Ft |
| 12/31/2024 12/31/24 | Off Market | $319,750 | -- | -- |
| 11/14/2024 11/14/24 | For Sale | $319,750 | 0.0% | $139 / Sq Ft |
| 10/31/2024 10/31/24 | Off Market | $319,750 | -- | -- |
| 10/24/2024 10/24/24 | Price Changed | $319,750 | -3.0% | $139 / Sq Ft |
| 10/02/2024 10/02/24 | Price Changed | $329,550 | -1.6% | $143 / Sq Ft |
| 09/02/2024 09/02/24 | Price Changed | $335,000 | -2.9% | $146 / Sq Ft |
| 05/22/2024 05/22/24 | Price Changed | $345,000 | -5.5% | $150 / Sq Ft |
| 04/26/2024 04/26/24 | For Sale | $365,000 | -- | $159 / Sq Ft |
Purchase History
| Date | Type | Sale Price | Title Company |
|---|---|---|---|
| Warranty Deed | $150,000 | None Listed On Document | |
| Warranty Deed | $143,000 | -- |
Source: Gulf Coast MLS (Mobile Area Association of REALTORS®)
MLS Number: 7376574
APN: 27-07-36-1-000-017.03
- 8011 Suzanne Way
- 8020 Suzanne Way
- 8090 Suzanne Way
- 8050 Saint Jude Cir N
- 7912 Yorkhaven Rd
- 7807 Yorkhaven Rd
- 8621 Grelot Rd
- 7691 Sweetgum Ct
- 1720 Leroy Stevens Rd
- 7671 Creekwood Dr
- 1350 Schillinger Rd S
- 1542 Stone Hedge Dr W
- 8391 Jeff Hamilton Road Extension
- 8391 Jeff Hamilton Road Extension
- 8240 Taddish Dr N
- 8391 Jeptha Ct
- 1839 Kendall Ct
- 0 Creekwood Place Dr Unit 7647963
- 2006 E Clarke Rd
- 7485 Creekwood Dr

