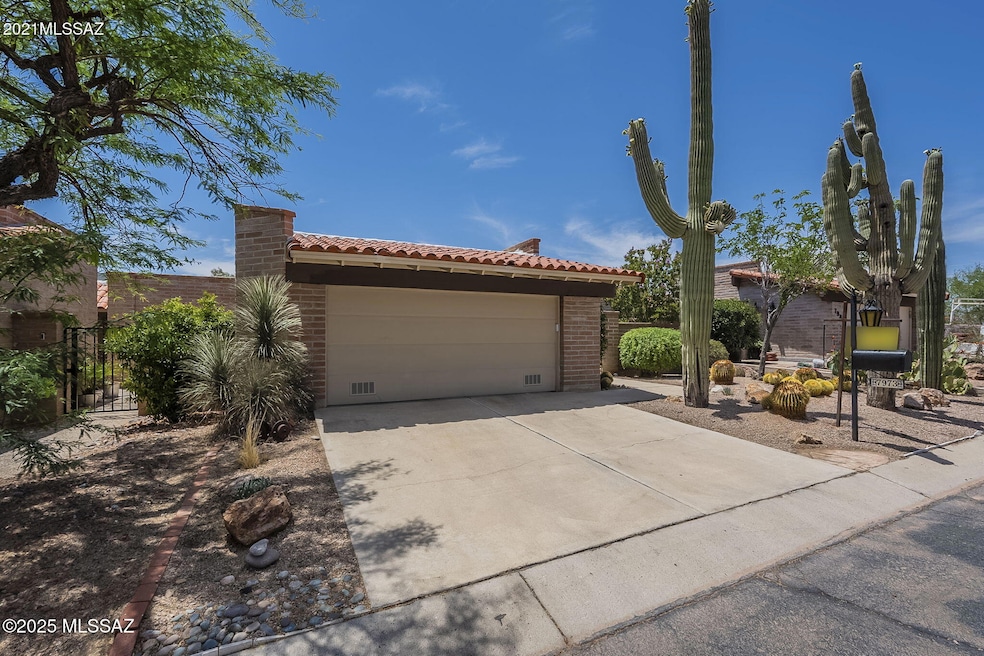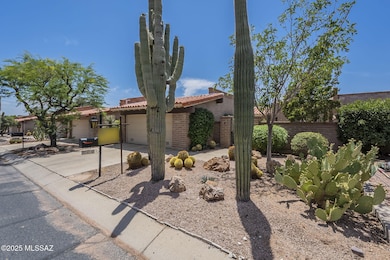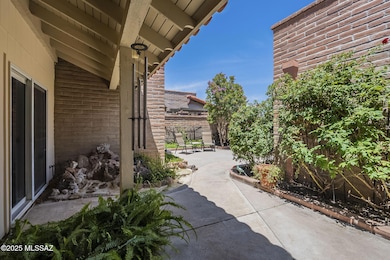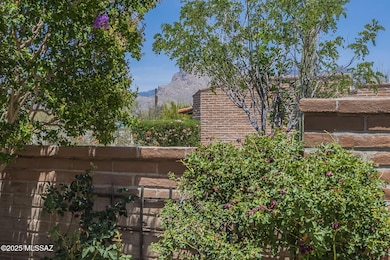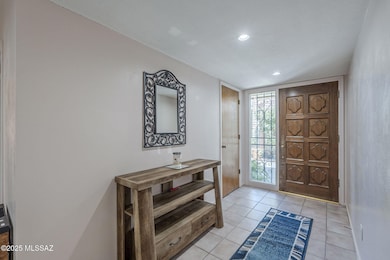
7973 W Sendero Uno Tucson, AZ 85704
Estimated payment $2,557/month
Highlights
- Spa
- 2 Car Garage
- Clubhouse
- Cross Middle School Rated A-
- Mountain View
- Walk-In Tub
About This Home
The Villas De La Canada community is Located in the Heart of Oro Valley,this stunning 3BD/ 2BA burnt adobe townhome offers 1,891 sq ft of comfortable living space in a beautifully maintained community. Enjoy privacy and charm from the walled front courtyard w/ fountain & Mtn.views.The spacious open floor plan features the great room w/ fireplace & dining area. Thoughtfully updated, that includes triple-pane windows & sliding doors for front & rear patio access. Recessed lighting, ceiling fans,2024 HVAC system,Roof 2024, Large 2-car garage features storage closets, automatic fan exhaust system,and a dedicated laundry room. The large backyard is perfect for entertaining or or relaxing, with a paver patio, turf, rose bushes, and a enclosed Az room with new jacuzzi that flows into rear patio.
Open House Schedule
-
Friday, May 30, 20254:00 to 6:00 pm5/30/2025 4:00:00 PM +00:005/30/2025 6:00:00 PM +00:00Add to Calendar
-
Saturday, May 31, 202512:00 to 2:00 pm5/31/2025 12:00:00 PM +00:005/31/2025 2:00:00 PM +00:00Add to Calendar
Townhouse Details
Home Type
- Townhome
Est. Annual Taxes
- $2,867
Year Built
- Built in 1979
Lot Details
- 5,140 Sq Ft Lot
- Lot Dimensions are 111x47
- Lot includes common area
- East Facing Home
- East or West Exposure
- Wrought Iron Fence
- Artificial Turf
- Shrub
- Drip System Landscaping
- Garden
- Back and Front Yard
HOA Fees
- $136 Monthly HOA Fees
Home Design
- Territorial Architecture
- Tile Roof
- Built-Up Roof
- Adobe
Interior Spaces
- 1,891 Sq Ft Home
- Property has 1 Level
- Ceiling Fan
- Skylights
- Wood Burning Fireplace
- Decorative Fireplace
- Triple Pane Windows
- ENERGY STAR Qualified Windows
- Great Room with Fireplace
- Dining Area
- Home Office
- Storage
- Ceramic Tile Flooring
- Mountain Views
- Window Bars
Kitchen
- Electric Oven
- Electric Range
- Recirculated Exhaust Fan
- Microwave
- Dishwasher
- Disposal
Bedrooms and Bathrooms
- 3 Bedrooms
- Walk-In Closet
- 2 Full Bathrooms
- Dual Vanity Sinks in Primary Bathroom
- Walk-In Tub
- Shower Only
- Exhaust Fan In Bathroom
Laundry
- Laundry Room
- Dryer
- Washer
Parking
- 2 Car Garage
- Electric Vehicle Home Charger
- Garage Door Opener
- Driveway
Outdoor Features
- Spa
- Courtyard
- Covered patio or porch
- Water Fountains
- Arizona Room
Schools
- Donaldson Elementary School
- Cross Middle School
- Canyon Del Oro High School
Utilities
- Forced Air Heating and Cooling System
- Heating System Uses Natural Gas
- Natural Gas Water Heater
- High Speed Internet
- Phone Available
- Cable TV Available
Additional Features
- No Interior Steps
- Energy-Efficient Lighting
Community Details
Overview
- Association fees include common area maintenance, garbage collection, street maintenance
- Vdlc Association
- Villas De La Canada Subdivision
- The community has rules related to deed restrictions
Recreation
- Community Pool
- Community Spa
- Hiking Trails
Additional Features
- Clubhouse
- Fire and Smoke Detector
Map
Home Values in the Area
Average Home Value in this Area
Tax History
| Year | Tax Paid | Tax Assessment Tax Assessment Total Assessment is a certain percentage of the fair market value that is determined by local assessors to be the total taxable value of land and additions on the property. | Land | Improvement |
|---|---|---|---|---|
| 2024 | $2,759 | $22,978 | -- | -- |
| 2023 | $2,759 | $21,883 | $0 | $0 |
| 2022 | $2,626 | $20,841 | $0 | $0 |
| 2021 | $2,594 | $18,904 | $0 | $0 |
| 2020 | $2,552 | $18,904 | $0 | $0 |
| 2019 | $2,471 | $18,819 | $0 | $0 |
| 2018 | $2,365 | $16,576 | $0 | $0 |
| 2017 | $2,348 | $16,576 | $0 | $0 |
| 2016 | $2,177 | $16,002 | $0 | $0 |
| 2015 | $2,131 | $15,485 | $0 | $0 |
Property History
| Date | Event | Price | Change | Sq Ft Price |
|---|---|---|---|---|
| 05/29/2025 05/29/25 | For Sale | $389,900 | -- | $206 / Sq Ft |
Purchase History
| Date | Type | Sale Price | Title Company |
|---|---|---|---|
| Warranty Deed | $350,000 | Fidelity National Title | |
| Interfamily Deed Transfer | -- | None Available | |
| Interfamily Deed Transfer | -- | None Available | |
| Interfamily Deed Transfer | -- | None Available | |
| Warranty Deed | $227,500 | Catalina Title Agency | |
| Interfamily Deed Transfer | -- | None Available | |
| Warranty Deed | $275,000 | Longt | |
| Warranty Deed | $135,000 | -- | |
| Cash Sale Deed | $135,000 | Fidelity Natl Title Agency I |
Mortgage History
| Date | Status | Loan Amount | Loan Type |
|---|---|---|---|
| Open | $280,000 | New Conventional | |
| Previous Owner | $202,500 | New Conventional | |
| Previous Owner | $100,000 | New Conventional | |
| Previous Owner | $70,000 | Seller Take Back | |
| Closed | $117,250 | No Value Available |
Similar Homes in Tucson, AZ
Source: MLS of Southern Arizona
MLS Number: 22514756
APN: 225-46-6960
- 7909 N Sendero Uno
- 1500 W Cool Dr
- 8000 N El Tovar Place
- 8221 N Emerine Place
- 1465 W Chapala Dr
- 1363 W Dawn Dr
- 1791 W Sage St
- 8140 N Carolyn Place
- 1521 W Chapala Dr
- 951 W Samalayuca Dr
- 2025 W Spotted Toad Ct
- 8283 W Mccarty Rd
- 2003 W Fading Star Place
- 8561 N Gallant Fox Dr
- 7332 N Las Quintas Dr
- 8580 N Mulberry Dr
- 1450 W Cerrada Colima
- 1241 W Cananea Cir
- 2119 W Sonoran Hill Ct Unit Lot 7
- 1604 W Seabiscuit St
