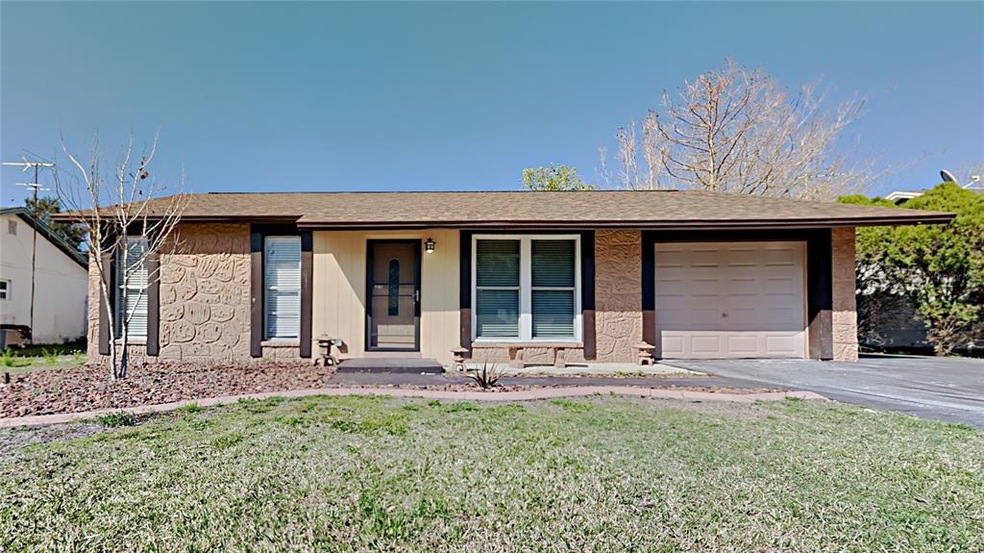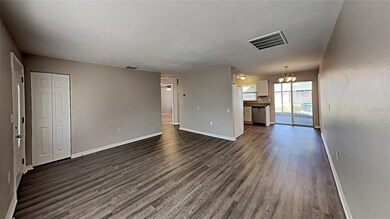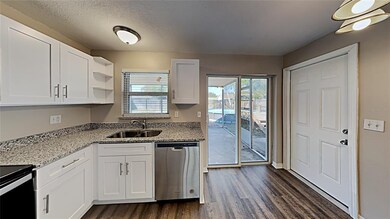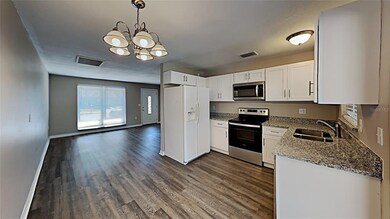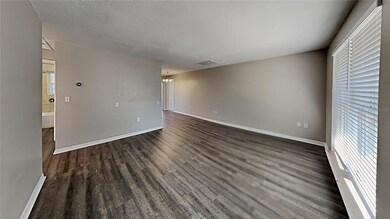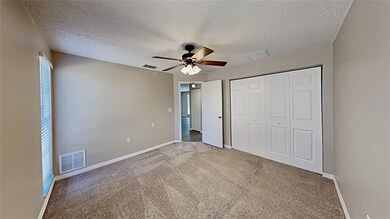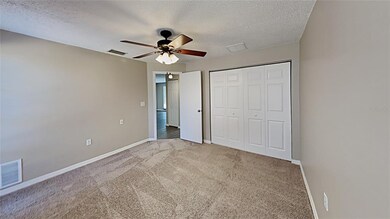
7974 Avenal Loop New Port Richey, FL 34655
Seven Springs NeighborhoodHighlights
- Above Ground Pool
- No HOA
- Central Heating and Cooling System
- James W. Mitchell High School Rated A
- 1 Car Attached Garage
- High Speed Internet
About This Home
As of September 2023Move in ready 2 bedroom, 1 bath, 1 car garage home in Seven Springs with an above ground pool. Kitchen boast new soft close shaker cabinets, granite countertops and stainless steel appliances. Updates include new interior paint, luxury wood look plank flooring, new carpet, updated baths and so much more! Relax on the large screened patio and entertain family and friends in the fenced backyard. Bring your boat or any other recreational vehicle and park alongside the extended driveway while still having plenty of room for additional vehicles. 2018 AC, 2018 roof, and 2017 water heater. No HOA or CDD fees. Centrally located near shopping, restaurants, schools, and hospitals with quick access to SR 54, US-19 and Little Road. You are also within a short commute to the Best Florida Beaches and so close to Howard Park, Anclote River Park, and Strickland Park. This home will not last long so schedule your private showing today.
Last Agent to Sell the Property
OFFERPAD BROKERAGE FL, LLC License #3372023 Listed on: 02/28/2022
Home Details
Home Type
- Single Family
Est. Annual Taxes
- $552
Year Built
- Built in 1980
Lot Details
- 6,400 Sq Ft Lot
- West Facing Home
- Property is zoned R4
Parking
- 1 Car Attached Garage
Home Design
- 806 Sq Ft Home
- Slab Foundation
- Shingle Roof
- Block Exterior
Kitchen
- Range
- Microwave
- Dishwasher
Flooring
- Carpet
- Vinyl
Bedrooms and Bathrooms
- 2 Bedrooms
- 1 Full Bathroom
Pool
- Above Ground Pool
Utilities
- Central Heating and Cooling System
- High Speed Internet
Community Details
- No Home Owners Association
- Seven Spgs Homes Subdivision
Listing and Financial Details
- Down Payment Assistance Available
- Visit Down Payment Resource Website
- Tax Lot 1416
- Assessor Parcel Number 22-26-16-004I-00001-4160
Ownership History
Purchase Details
Home Financials for this Owner
Home Financials are based on the most recent Mortgage that was taken out on this home.Purchase Details
Home Financials for this Owner
Home Financials are based on the most recent Mortgage that was taken out on this home.Purchase Details
Purchase Details
Purchase Details
Home Financials for this Owner
Home Financials are based on the most recent Mortgage that was taken out on this home.Purchase Details
Home Financials for this Owner
Home Financials are based on the most recent Mortgage that was taken out on this home.Purchase Details
Similar Homes in New Port Richey, FL
Home Values in the Area
Average Home Value in this Area
Purchase History
| Date | Type | Sale Price | Title Company |
|---|---|---|---|
| Warranty Deed | $242,000 | None Listed On Document | |
| Warranty Deed | $240,000 | First American Title | |
| Warranty Deed | $191,000 | First American Title | |
| Warranty Deed | -- | None Available | |
| Warranty Deed | $30,000 | None Available | |
| Warranty Deed | $12,500 | None Available | |
| Interfamily Deed Transfer | -- | Attorney |
Mortgage History
| Date | Status | Loan Amount | Loan Type |
|---|---|---|---|
| Open | $237,616 | FHA | |
| Previous Owner | $228,000 | New Conventional | |
| Previous Owner | $33,338 | New Conventional | |
| Previous Owner | $30,000 | Unknown | |
| Previous Owner | $10,000 | Commercial |
Property History
| Date | Event | Price | Change | Sq Ft Price |
|---|---|---|---|---|
| 09/15/2023 09/15/23 | Sold | $242,000 | -1.2% | $300 / Sq Ft |
| 08/13/2023 08/13/23 | Pending | -- | -- | -- |
| 08/09/2023 08/09/23 | For Sale | $245,000 | +2.1% | $304 / Sq Ft |
| 05/17/2022 05/17/22 | Sold | $240,000 | 0.0% | $298 / Sq Ft |
| 04/15/2022 04/15/22 | Pending | -- | -- | -- |
| 03/31/2022 03/31/22 | For Sale | $239,900 | 0.0% | $298 / Sq Ft |
| 03/14/2022 03/14/22 | Pending | -- | -- | -- |
| 03/11/2022 03/11/22 | For Sale | $239,900 | 0.0% | $298 / Sq Ft |
| 03/03/2022 03/03/22 | Pending | -- | -- | -- |
| 02/28/2022 02/28/22 | For Sale | $239,900 | -- | $298 / Sq Ft |
Tax History Compared to Growth
Tax History
| Year | Tax Paid | Tax Assessment Tax Assessment Total Assessment is a certain percentage of the fair market value that is determined by local assessors to be the total taxable value of land and additions on the property. | Land | Improvement |
|---|---|---|---|---|
| 2024 | $3,708 | $205,336 | $40,580 | $164,756 |
| 2023 | $2,849 | $196,161 | $34,700 | $161,461 |
| 2022 | $2,674 | $156,744 | $28,940 | $127,804 |
| 2021 | $569 | $47,660 | $25,980 | $21,680 |
| 2020 | $552 | $47,010 | $15,108 | $31,902 |
| 2019 | $532 | $45,960 | $0 | $0 |
| 2018 | $484 | $43,366 | $0 | $0 |
| 2017 | $475 | $43,366 | $0 | $0 |
| 2016 | $424 | $41,600 | $0 | $0 |
| 2015 | $425 | $41,311 | $0 | $0 |
| 2014 | $405 | $40,983 | $10,908 | $30,075 |
Agents Affiliated with this Home
-
Caitlin Jones

Seller's Agent in 2023
Caitlin Jones
DALTON WADE INC
(724) 875-9918
2 in this area
180 Total Sales
-
Maggie Loving

Buyer's Agent in 2023
Maggie Loving
FUTURE HOME REALTY INC
(775) 848-7433
20 in this area
230 Total Sales
-
Robert Jones
R
Seller's Agent in 2022
Robert Jones
OFFERPAD BROKERAGE FL, LLC
Map
Source: Stellar MLS
MLS Number: T3357588
APN: 22-26-16-004I-00001-4160
- 7979 Avenal Loop
- 7742 Antioch Dr
- 7644 Arlight Dr
- 7701 Anaheim Ave
- 3733 Mendocino St
- 7910 Hardwick Dr Unit 717
- 7802 Hardwick Dr Unit 1116
- 7802 Hardwick Dr Unit 1126
- 7527 Atherton Ave Unit 5
- 7828 Hardwick Dr Unit 923
- 3447 Monte Rio St
- 7823 Hardwick Dr Unit 214
- 7823 Hardwick Dr Unit 224
- 7911 Hardwick Dr Unit 414
- 7807 Hardwick Dr Unit 123
- 4112 Andover St
- 4125 Mc Clung Dr
- 7425 Riverbank Dr
- 7418 Riverbank Dr
- 7728 Balharbour Dr
