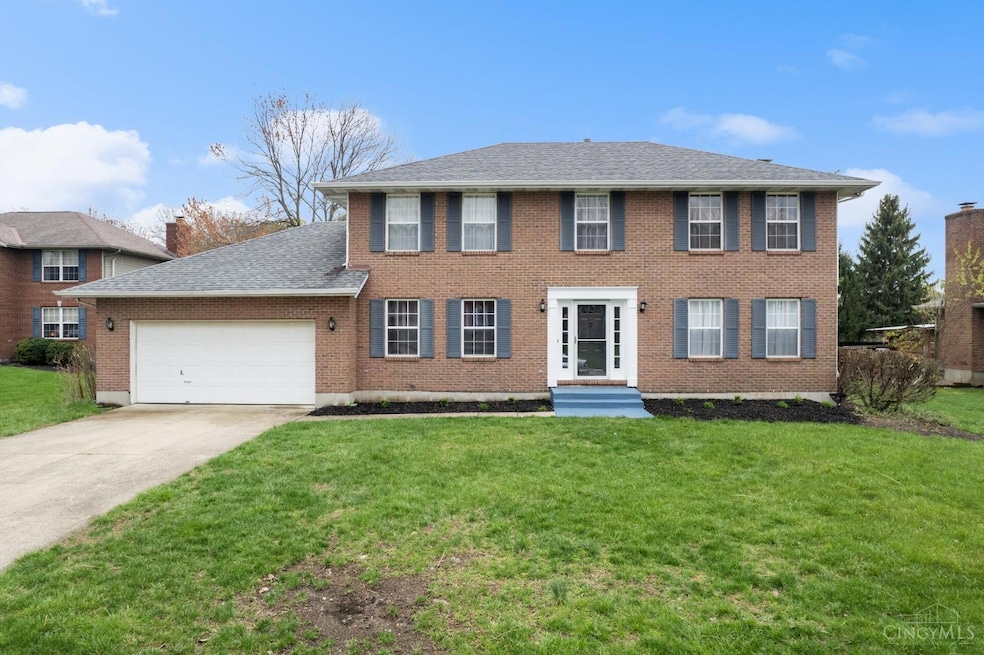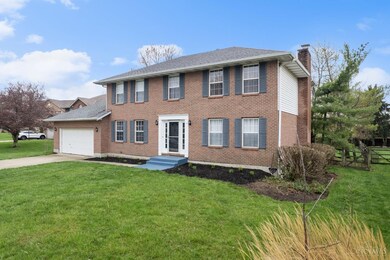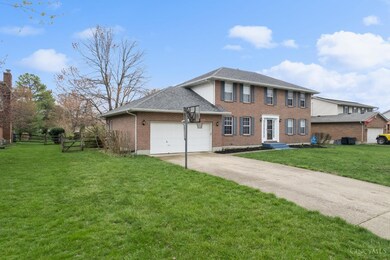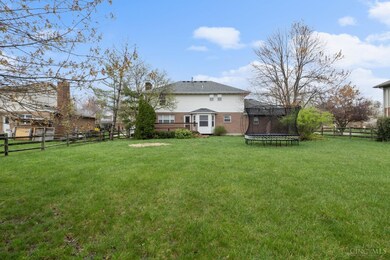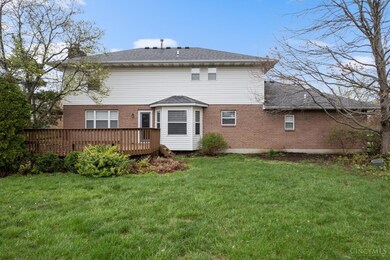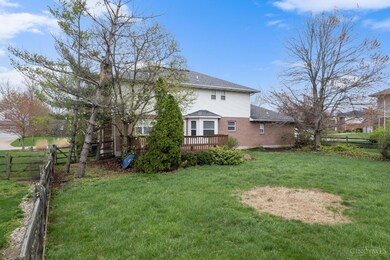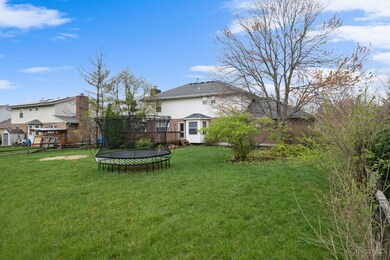
$550,000
- 4 Beds
- 3.5 Baths
- 3,255 Sq Ft
- 8320 Twin Cove Ct
- West Chester, OH
No detail has been overlooked in this exceptional 2-story home nestled in a cul-de-sac in White Hill Square. From the charming 50-ft covered wraparound porch to the rich hickory floors, every inch invites you to feel at home. The gourmet kitchen features high-end cabinetry, granite countertops, double oven, and SS appliances, flowing into a sunlit breakfast room w/bay window seating, and a
Steven Douglass Comey & Shepherd
