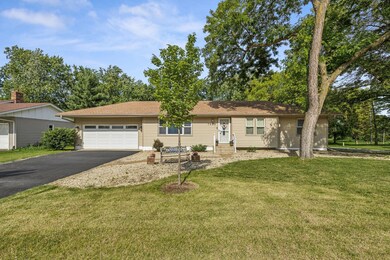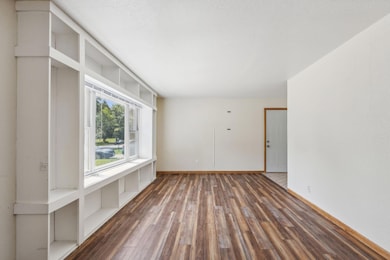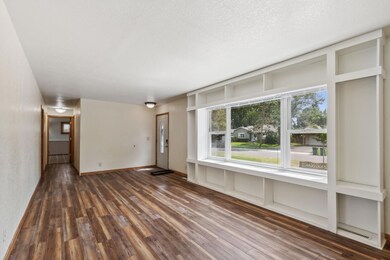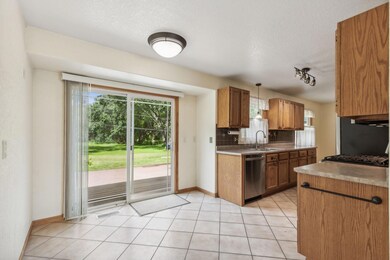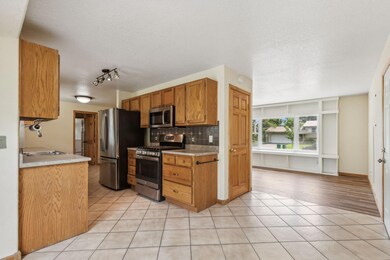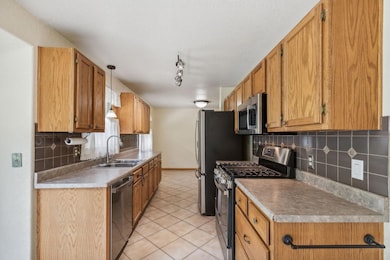
7975 June Ave N Brooklyn Park, MN 55443
Birch Grove NeighborhoodHighlights
- Deck
- Home Office
- 2 Car Attached Garage
- No HOA
- Stainless Steel Appliances
- Electronic Air Cleaner
About This Home
As of August 2024Enjoy watching deer and other wildlife in the parklike backyard that is surrounded by natural parkland.
This stunning home offers an updated kitchen and a large main floor for comfortable living. Lots of
quality updates including a tiled kitchen with new stainless steel appliances (2021) and a tiled main
floor bathroom plus an owner's suite with walk-through bath, office area, and access to the deck ensures many opportunities for serene views of the private backyard with adjoining parkland. Outside you'll appreciate the attached oversized two car garage, a maintenance-free steel siding exterior, & vinyl windows.
Home Details
Home Type
- Single Family
Est. Annual Taxes
- $4,997
Year Built
- Built in 1971
Lot Details
- 0.28 Acre Lot
- Lot Dimensions are 90x135
Parking
- 2 Car Attached Garage
Interior Spaces
- 1-Story Property
- Family Room
- Living Room
- Home Office
- Washer
- Finished Basement
Kitchen
- Range
- Microwave
- Freezer
- Dishwasher
- Stainless Steel Appliances
- Disposal
Bedrooms and Bathrooms
- 4 Bedrooms
Additional Features
- Electronic Air Cleaner
- Deck
- Forced Air Heating and Cooling System
Community Details
- No Home Owners Association
- Donnays Brookdale Estates East 02Nd Subdivision
- Property is near a preserve or public land
Listing and Financial Details
- Assessor Parcel Number 2211921310026
Ownership History
Purchase Details
Home Financials for this Owner
Home Financials are based on the most recent Mortgage that was taken out on this home.Purchase Details
Purchase Details
Home Financials for this Owner
Home Financials are based on the most recent Mortgage that was taken out on this home.Purchase Details
Home Financials for this Owner
Home Financials are based on the most recent Mortgage that was taken out on this home.Purchase Details
Purchase Details
Purchase Details
Similar Homes in the area
Home Values in the Area
Average Home Value in this Area
Purchase History
| Date | Type | Sale Price | Title Company |
|---|---|---|---|
| Warranty Deed | $345,000 | Edina Realty Title | |
| Interfamily Deed Transfer | -- | None Available | |
| Warranty Deed | $210,000 | Burnet Title | |
| Warranty Deed | $97,000 | First American Title | |
| Deed | $96,300 | -- | |
| Warranty Deed | $113,900 | -- | |
| Deed | $113,900 | -- |
Mortgage History
| Date | Status | Loan Amount | Loan Type |
|---|---|---|---|
| Open | $276,000 | New Conventional | |
| Previous Owner | $90,000 | New Conventional | |
| Previous Owner | $90,395 | FHA | |
| Previous Owner | $48,205 | Unknown | |
| Previous Owner | $40,000 | Credit Line Revolving | |
| Closed | -- | No Value Available |
Property History
| Date | Event | Price | Change | Sq Ft Price |
|---|---|---|---|---|
| 08/05/2024 08/05/24 | Sold | $345,000 | 0.0% | $151 / Sq Ft |
| 07/15/2024 07/15/24 | Pending | -- | -- | -- |
| 07/05/2024 07/05/24 | For Sale | $345,000 | +255.7% | $151 / Sq Ft |
| 02/09/2012 02/09/12 | Sold | $97,000 | -25.3% | $43 / Sq Ft |
| 02/02/2012 02/02/12 | Pending | -- | -- | -- |
| 09/12/2011 09/12/11 | For Sale | $129,900 | -- | $58 / Sq Ft |
Tax History Compared to Growth
Tax History
| Year | Tax Paid | Tax Assessment Tax Assessment Total Assessment is a certain percentage of the fair market value that is determined by local assessors to be the total taxable value of land and additions on the property. | Land | Improvement |
|---|---|---|---|---|
| 2023 | $4,997 | $364,200 | $125,000 | $239,200 |
| 2022 | $3,297 | $339,200 | $125,000 | $214,200 |
| 2021 | $3,161 | $246,600 | $58,000 | $188,600 |
| 2020 | $3,209 | $237,800 | $58,000 | $179,800 |
| 2019 | $3,203 | $229,900 | $58,000 | $171,900 |
| 2018 | $2,759 | $218,800 | $51,800 | $167,000 |
| 2017 | $2,815 | $186,700 | $51,800 | $134,900 |
| 2016 | $2,514 | $167,600 | $51,800 | $115,800 |
| 2015 | $2,595 | $167,900 | $41,800 | $126,100 |
| 2014 | -- | $149,100 | $41,800 | $107,300 |
Agents Affiliated with this Home
-
Steven Hoem

Seller's Agent in 2024
Steven Hoem
Edina Realty, Inc.
(612) 207-3311
1 in this area
95 Total Sales
-
Marina Morgan

Buyer's Agent in 2024
Marina Morgan
LPT Realty, LLC
(612) 770-2895
1 in this area
32 Total Sales
-
K
Seller's Agent in 2012
Kathy Dorso
Coldwell Banker Vision
-
C
Buyer's Agent in 2012
Christina Gottlieb
RE/MAX
Map
Source: NorthstarMLS
MLS Number: 6541534
APN: 22-119-21-31-0026
- 7974 June Ave N
- 4209 81st Ave N
- 4525 81st Ln N
- 4118 78th Ct N
- 8208 Halifax Ct N
- 3802 Brookdale Cir N
- 3785 Brookdale Cir N
- 3808 83rd Ave N
- 8033 Quail Ave N
- 3516 78th Ave N
- 3316 80th Ave N
- 7716 Regent Ave N
- 5217 Hamilton Ln N
- 3800 85th Ave N Unit 311
- 3800 85th Ave N Unit 312
- 3800 85th Ave N Unit 214
- 3800 85th Ave N Unit 316
- 3416 75th Ave N
- 5333 80th Ave N
- 7740 Arlington Ave N

